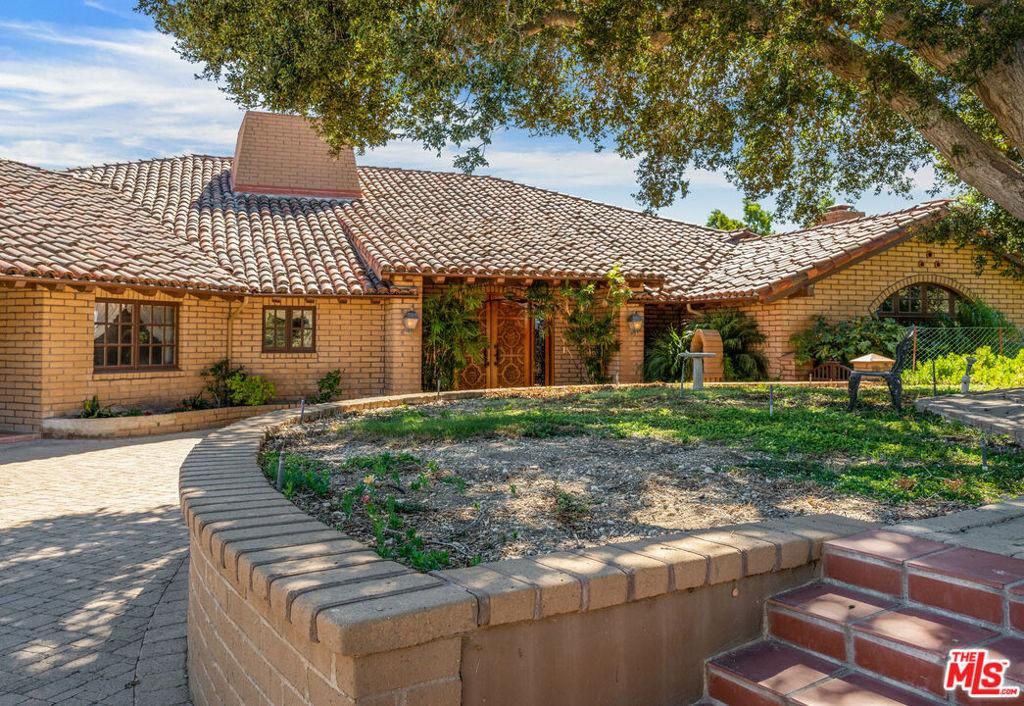Located in beautiful Woodstock Ranch of Santa Ynez, California, you will find this hilltop adobe home designed by architect Ronald A. Hubbard featuring soaring ceilings, arched covered porches, a Spanish tile roof, and Brazilian mahogany front doors. Inside the entertaining great room features a wet bar, fireplace, sitting areas, and views over the valley. Every detail was thought of from the hand carved wood paneling, interior fountain, gas and electric cook tops, indoor bbq, and a master bedroom with an exercise room and study. With two more bedrooms, a formal living room with marble fireplace, a beautiful powder room, huge laundry room, two heating and air conditioning zones, a back up electric generator, an oversized three car garage, and incredible views, this home is a must see.
Property Details
Price:
$2,950,000
MLS #:
23300067
Status:
Active
Beds:
3
Baths:
5
Type:
Single Family
Subtype:
Single Family Residence
Subdivision:
Woodstock Ranch
Neighborhood:
ynezsantaynezvalley
Listed Date:
Aug 11, 2023
Finished Sq Ft:
6,220
Lot Size:
856,825 sqft / 19.67 acres (approx)
Year Built:
1991
See this Listing
Schools
Interior
Appliances
Barbecue, Dishwasher, Refrigerator, Trash Compactor, Electric Cooktop, Gas Cooktop, Gas Range, Electric Oven, Gas Oven, Microwave
Bathrooms
4 Full Bathrooms, 1 Half Bathroom
Flooring
Carpet, Tile
Heating
Forced Air
Laundry Features
Individual Room
Exterior
Association Amenities
Horse Trails
Construction Materials
Adobe
Parking Features
Driveway, Garage – Three Door, Circular Driveway
Parking Spots
3.00
Roof
Tile
Financial
Map
Community
- Address3660 Woodstock Road Santa Ynez CA
- NeighborhoodYNEZ – Santa Ynez Valley
- SubdivisionWoodstock Ranch
- CitySanta Ynez
- CountySanta Barbara
- Zip Code93460
Market Summary
Current real estate data for Single Family in Santa Ynez as of Sep 05, 2025
18
Single Family Listed
209
Avg DOM
1,629
Avg $ / SqFt
$12,456,889
Avg List Price
Property Summary
- Located in the Woodstock Ranch subdivision, 3660 Woodstock Road Santa Ynez CA is a Single Family for sale in Santa Ynez, CA, 93460. It is listed for $2,950,000 and features 3 beds, 5 baths, and has approximately 6,220 square feet of living space, and was originally constructed in 1991. The current price per square foot is $474. The average price per square foot for Single Family listings in Santa Ynez is $1,629. The average listing price for Single Family in Santa Ynez is $12,456,889. To schedule a showing of MLS#23300067 at 3660 Woodstock Road in Santa Ynez, CA, contact your Outland and Associates Real Estate agent at 8054813939.
Similar Listings Nearby
 Courtesy of Sta. Ynez Valley RE Co. Inc.. Disclaimer: All data relating to real estate for sale on this page comes from the Broker Reciprocity (BR) of the California Regional Multiple Listing Service. Detailed information about real estate listings held by brokerage firms other than Outland and Associates Real Estate include the name of the listing broker. Neither the listing company nor Outland and Associates Real Estate shall be responsible for any typographical errors, misinformation, misprints and shall be held totally harmless. The Broker providing this data believes it to be correct, but advises interested parties to confirm any item before relying on it in a purchase decision. Copyright 2025. California Regional Multiple Listing Service. All rights reserved.
Courtesy of Sta. Ynez Valley RE Co. Inc.. Disclaimer: All data relating to real estate for sale on this page comes from the Broker Reciprocity (BR) of the California Regional Multiple Listing Service. Detailed information about real estate listings held by brokerage firms other than Outland and Associates Real Estate include the name of the listing broker. Neither the listing company nor Outland and Associates Real Estate shall be responsible for any typographical errors, misinformation, misprints and shall be held totally harmless. The Broker providing this data believes it to be correct, but advises interested parties to confirm any item before relying on it in a purchase decision. Copyright 2025. California Regional Multiple Listing Service. All rights reserved.3660 Woodstock Road
Santa Ynez, CA
























































