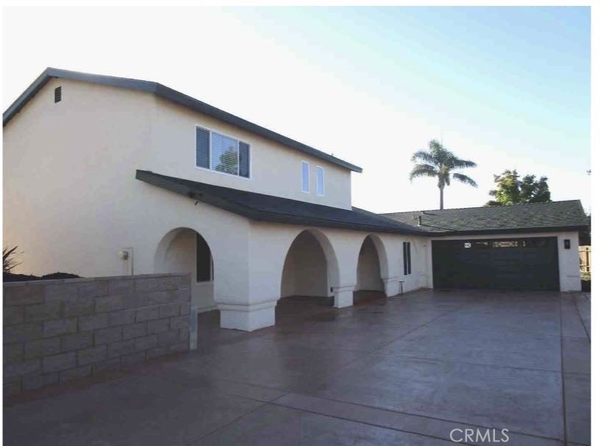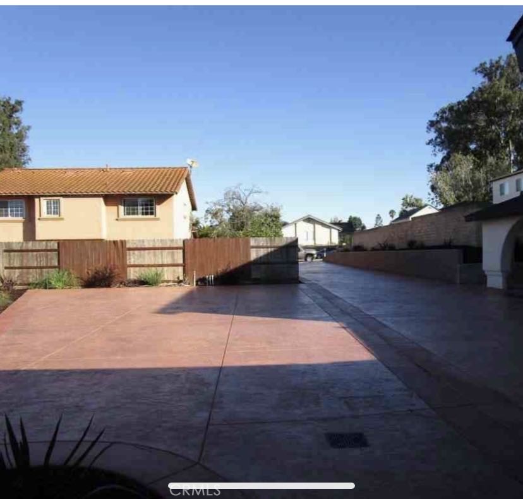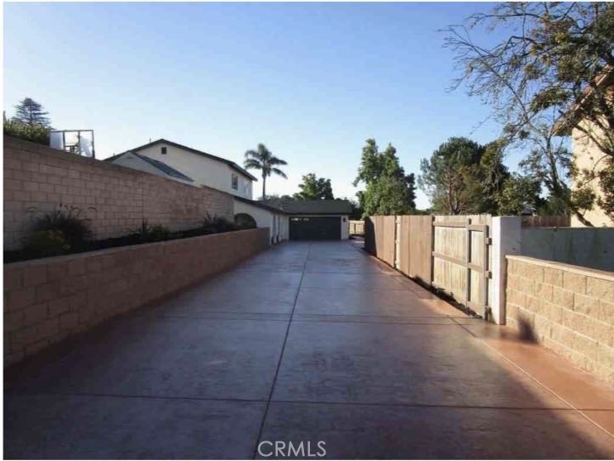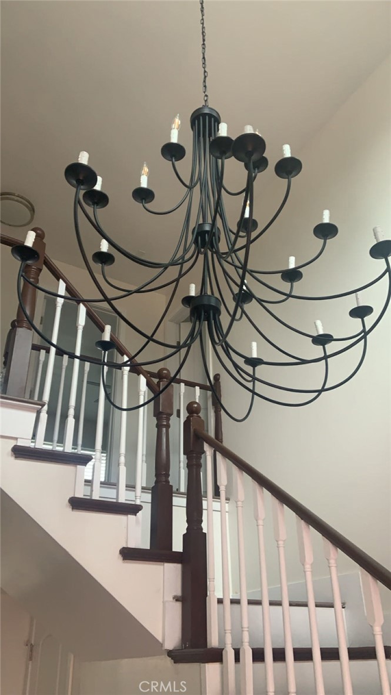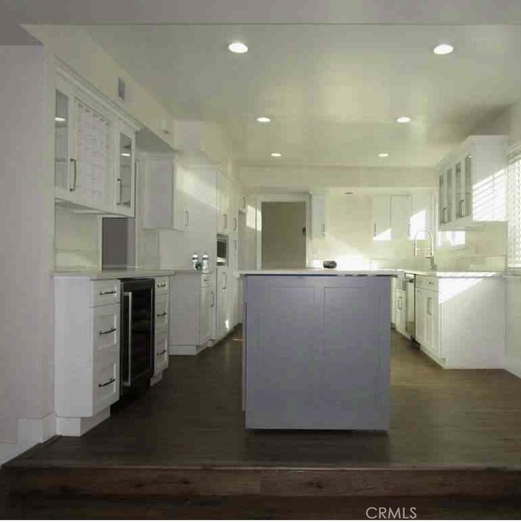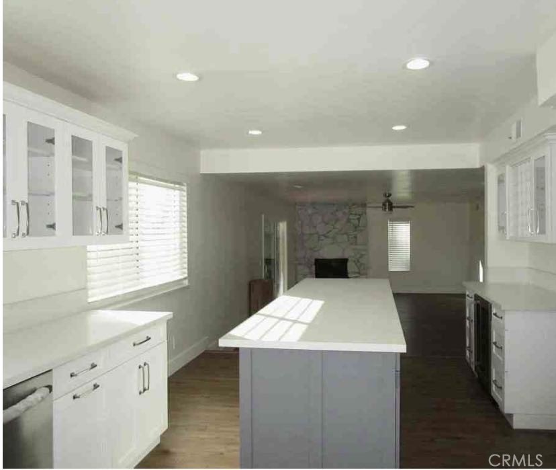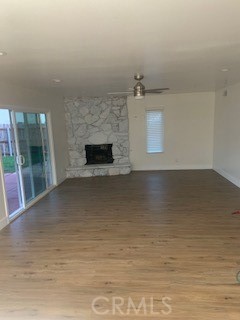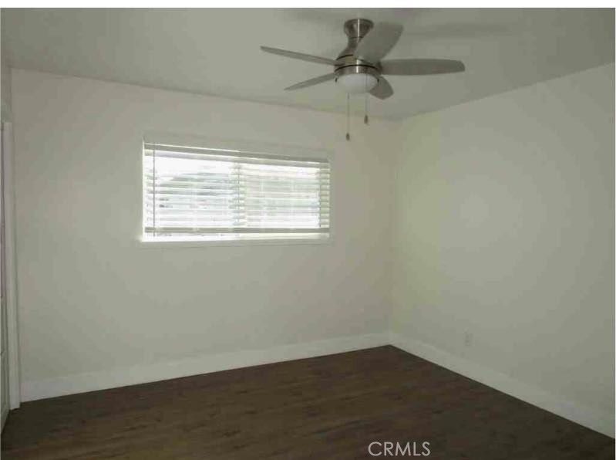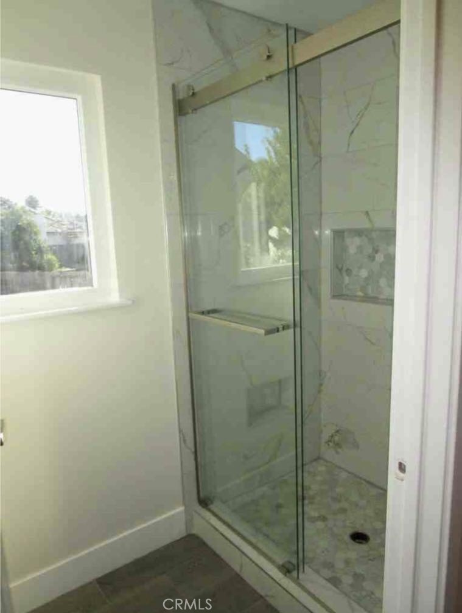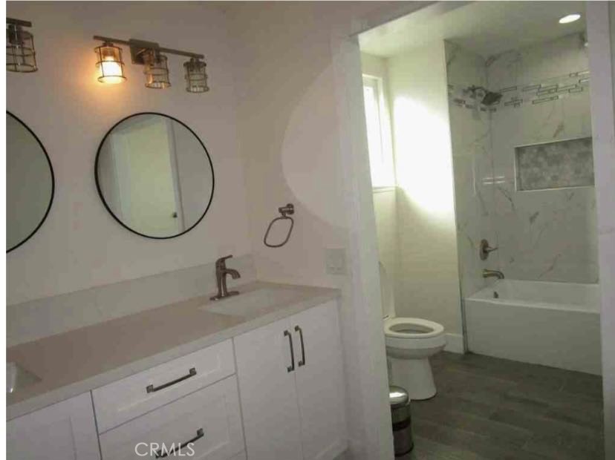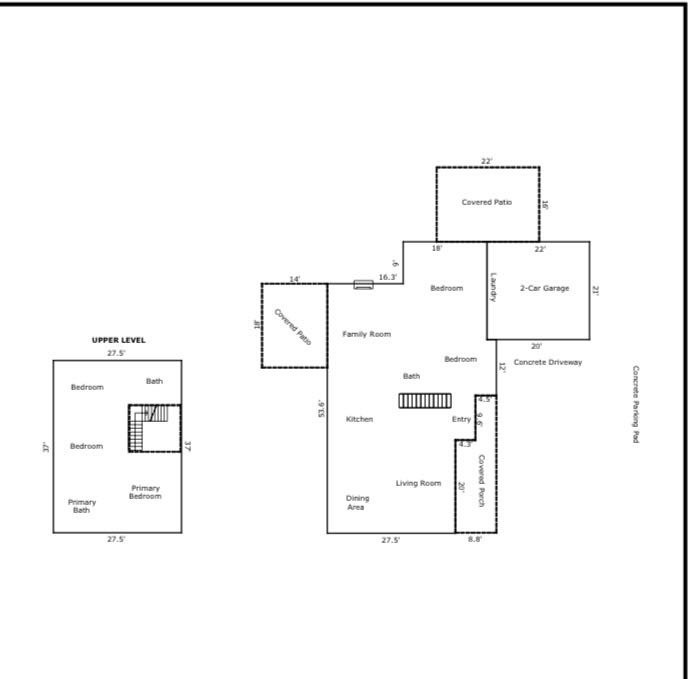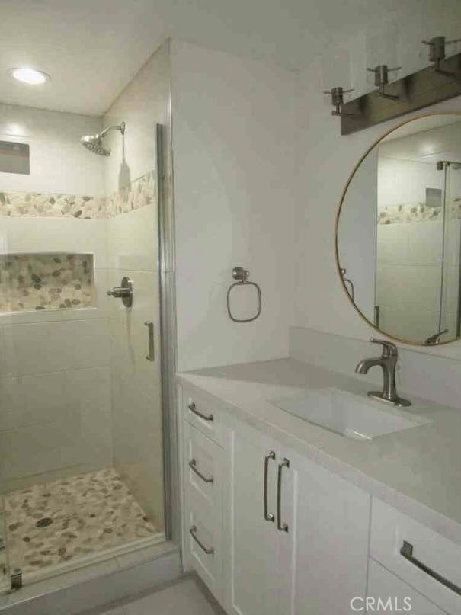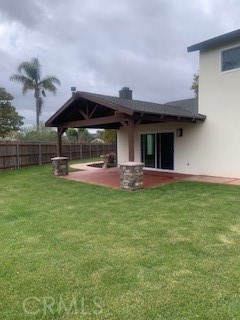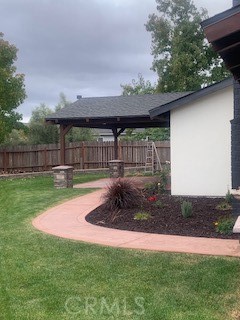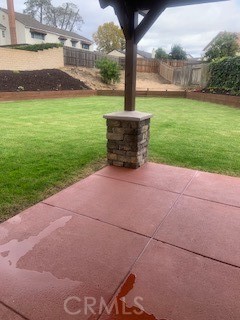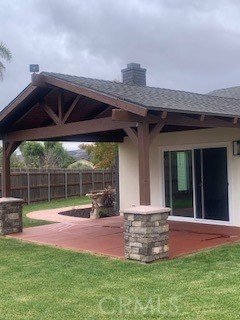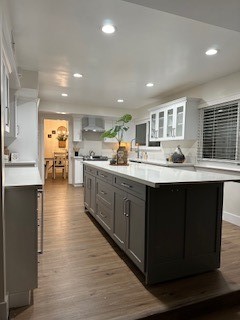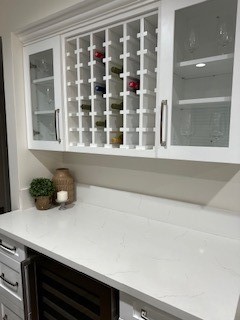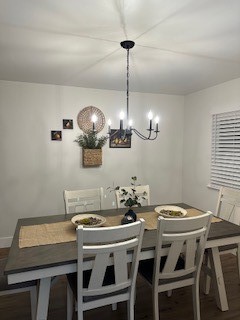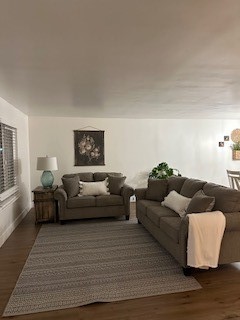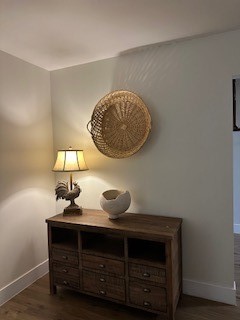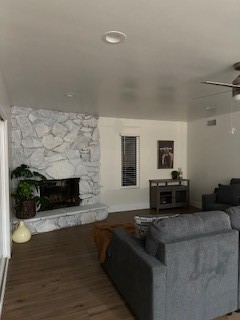Welcome to this gorgeous Orcutt home, nestled on just under an acre, this impressive 3,956 sq ft residence boasts 5 bedrooms, 3.5 bathrooms, and offers ample space for comfort and room for entertaining in the sought after neighborhood of Deerfield.
The grandeur of the home begins at the entrance with a circular driveway leading to a 3-car garage and a heavy wooden front door that exudes sophistication.
Step inside to discover an inviting open floor plan that seamlessly blends the kitchen and family room, perfect for both intimate gatherings and grand celebrations. The gourmet kitchen features a large island, stone flooring, and high-end appliances, providing an ideal space for culinary creativity. The home also includes a dedicated mudroom and a separate laundry room, making everyday living a breeze. Enjoy the elegance of the beamed ceilings, a welcoming living room, an elegant dining room, and a spacious family room.
Outside, the expansive lot provides a serene backdrop for outdoor enjoyment. Savor beautiful sunsets on the patio under the pergola, complete with a built-in BBQ. The backyard, with no homes behind it, offers a peaceful and private retreat, enhanced by planter beds and fruit trees.
This home perfectly balances elegance and comfort, offering an exceptional living experience for those seeking a refined lifestyle. Located in a tranquil setting, yet conveniently close to amenities, it provides the best of both worlds.
The grandeur of the home begins at the entrance with a circular driveway leading to a 3-car garage and a heavy wooden front door that exudes sophistication.
Step inside to discover an inviting open floor plan that seamlessly blends the kitchen and family room, perfect for both intimate gatherings and grand celebrations. The gourmet kitchen features a large island, stone flooring, and high-end appliances, providing an ideal space for culinary creativity. The home also includes a dedicated mudroom and a separate laundry room, making everyday living a breeze. Enjoy the elegance of the beamed ceilings, a welcoming living room, an elegant dining room, and a spacious family room.
Outside, the expansive lot provides a serene backdrop for outdoor enjoyment. Savor beautiful sunsets on the patio under the pergola, complete with a built-in BBQ. The backyard, with no homes behind it, offers a peaceful and private retreat, enhanced by planter beds and fruit trees.
This home perfectly balances elegance and comfort, offering an exceptional living experience for those seeking a refined lifestyle. Located in a tranquil setting, yet conveniently close to amenities, it provides the best of both worlds.
Property Details
Price:
$1,728,000
MLS #:
PI24103701
Status:
Active
Beds:
5
Baths:
4
Address:
4385 Kapalua Drive
Type:
Single Family
Subtype:
Single Family Residence
Subdivision:
Orcutt West880
Neighborhood:
orctorcutt
City:
Santa Maria
Listed Date:
May 29, 2024
State:
CA
Finished Sq Ft:
3,956
ZIP:
93455
Lot Size:
38,768 sqft / 0.89 acres (approx)
Year Built:
1989
See this Listing
Get Out There, A Simply Outgoing Approach to Life. James Outland Jr. is one of those rare people who simply has an outgoing approach to life. No matter the activity… from dune buggy riding to skydiving to motorcycling to riding the local Pismo Beach waves… James Outland Jr. approaches life with a “just get out there and do it” kind of attitude. A zest for Life. James’ zest for life is obviously apparent in his many exciting hobbies. In his spare time, he loves riding dune buggies or hi…
More About JamesMortgage Calculator
Schools
Interior
Appliances
Barbecue, Dishwasher, Gas Oven, Gas Cooktop, Refrigerator
Cooling
Central Air
Fireplace Features
Living Room
Flooring
Laminate, Stone, Tile
Heating
Forced Air, Natural Gas
Interior Features
Beamed Ceilings, Open Floorplan
Exterior
Association Amenities
Other
Community Features
Curbs
Electric
Electricity – On Property
Fencing
Wood
Foundation Details
Slab
Garage Spaces
3.00
Green Energy Generation
Solar
Lot Features
0-1 Unit/ Acre, Back Yard, Front Yard, Landscaped
Parking Features
Circular Driveway, Driveway, Garage, Uncovered
Parking Spots
3.00
Pool Features
None
Roof
Tile
Sewer
Public Sewer
Stories Total
1
View
Hills, Neighborhood
Water Source
Public
Financial
Association Fee
165.00
HOA Name
Kimberley Place HOA
Utilities
Cable Available, Electricity Available, Natural Gas Available, Sewer Available, Water Available
Map
Community
- Address4385 Kapalua Drive Santa Maria CA
- AreaORCT – Orcutt
- SubdivisionOrcutt West(880)
- CitySanta Maria
- CountySanta Barbara
- Zip Code93455
Similar Listings Nearby
- 4385 Kapalua Drive
Santa Maria, CA$1,728,000
0.00 miles away
- 340 Foxenwood Drive
Santa Maria, CA$1,100,000
1.43 miles away
 Courtesy of eXp Realty of California, Inc.. Disclaimer: All data relating to real estate for sale on this page comes from the Broker Reciprocity (BR) of the California Regional Multiple Listing Service. Detailed information about real estate listings held by brokerage firms other than Outland and Associates Real Estate include the name of the listing broker. Neither the listing company nor Outland and Associates Real Estate shall be responsible for any typographical errors, misinformation, misprints and shall be held totally harmless. The Broker providing this data believes it to be correct, but advises interested parties to confirm any item before relying on it in a purchase decision. Copyright 2025. California Regional Multiple Listing Service. All rights reserved.
Courtesy of eXp Realty of California, Inc.. Disclaimer: All data relating to real estate for sale on this page comes from the Broker Reciprocity (BR) of the California Regional Multiple Listing Service. Detailed information about real estate listings held by brokerage firms other than Outland and Associates Real Estate include the name of the listing broker. Neither the listing company nor Outland and Associates Real Estate shall be responsible for any typographical errors, misinformation, misprints and shall be held totally harmless. The Broker providing this data believes it to be correct, but advises interested parties to confirm any item before relying on it in a purchase decision. Copyright 2025. California Regional Multiple Listing Service. All rights reserved.4385 Kapalua Drive
Santa Maria, CA
LIGHTBOX-IMAGES
































































