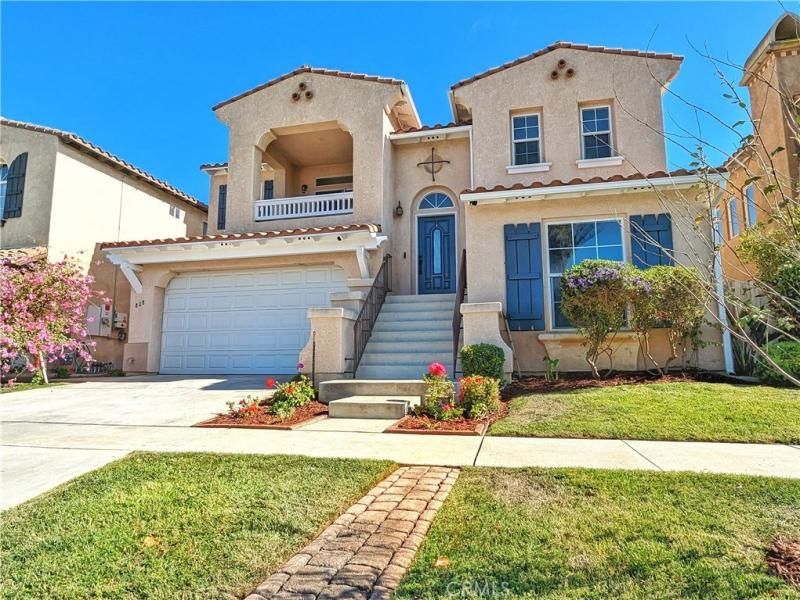Welcome to this lovely move-in ready four bedroom home. Discover the laminate woodlook flooring which flows throughout the majority of the home for a clean uniform look. On the upper floor is a large living room with a gas fireplace, the dining area, and the kitchen. There is also a sliding glass door that leads out to a covered balcony with tiled flooring. The kitchen has granite countertops, a breakfast bar, many cabinets, a pantry, gas range, microwave, and a new dishwasher and kitchen faucet. There is a half bath on this floor and one of the two primary suites. Behind a set of double doors, is a very large primary suite with a large walk-in closet. On the other side of this suite is the light and bright primary bathroom which has a tiled vanity with dual sinks, a separate tub and shower, and a private water closet. On the lower floor is the second primary suite with its own walk-in closet, private bathroom, and a sliding glass door that leads to the backyard. Also on this level are two more bedrooms, a full bathroom, a laundry room, and a bonus room also with a sliding glass door to the backyard. This is a perfect room to be used as a family room/den, playroom, craft room, game room, etc. The outside offers a fenced and well landscaped front and back yard. There is a separate fenced area that could be used as a dog run. The location is close to schools, shopping, and restaurants. Call you favorite REALTOR today! The Sellers are looking for a quick sale.
Property Details
Price:
$782,500
MLS #:
PI25184326
Status:
Active
Beds:
4
Baths:
4
Type:
Single Family
Subtype:
Single Family Residence
Neighborhood:
orwesmorcuttwest
Listed Date:
Aug 14, 2025
Finished Sq Ft:
2,483
Lot Size:
5,227 sqft / 0.12 acres (approx)
Year Built:
2008
See this Listing
Schools
School District:
Santa Maria Joint Union
Interior
Appliances
Dishwasher, Disposal, Gas Range, Gas Water Heater, Microwave
Bathrooms
3 Full Bathrooms, 1 Half Bathroom
Cooling
None
Flooring
Carpet, Laminate, Tile
Heating
Forced Air, Natural Gas
Laundry Features
Individual Room, Inside
Exterior
Association Amenities
Management
Community Features
Curbs, Gutters, Sidewalks
Construction Materials
Stucco
Exterior Features
Rain Gutters
Parking Features
Driveway, Garage, Garage Faces Front
Parking Spots
2.00
Roof
Tile
Security Features
Carbon Monoxide Detector(s), Smoke Detector(s)
Financial
HOA Name
Pacific Crest Owner’s Association
Map
Community
- Address808 Damask Court Santa Maria CA
- NeighborhoodORWE – SM/Orcutt West
- CitySanta Maria
- CountySanta Barbara
- Zip Code93458
Market Summary
Current real estate data for Single Family in Santa Maria as of Sep 01, 2025
102
Single Family Listed
76
Avg DOM
426
Avg $ / SqFt
$867,470
Avg List Price
Property Summary
- 808 Damask Court Santa Maria CA is a Single Family for sale in Santa Maria, CA, 93458. It is listed for $782,500 and features 4 beds, 4 baths, and has approximately 2,483 square feet of living space, and was originally constructed in 2008. The current price per square foot is $315. The average price per square foot for Single Family listings in Santa Maria is $426. The average listing price for Single Family in Santa Maria is $867,470. To schedule a showing of MLS#pi25184326 at 808 Damask Court in Santa Maria, CA, contact your Outland and Associates Real Estate agent at 8054813939.
Similar Listings Nearby
808 Damask Court
Santa Maria, CA
