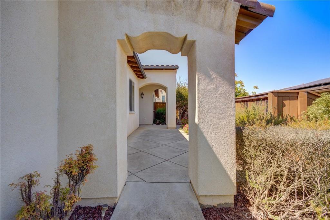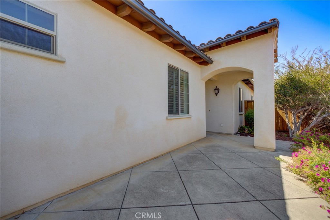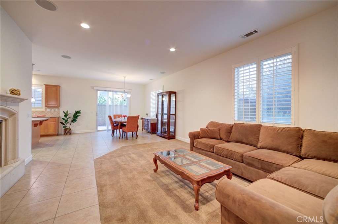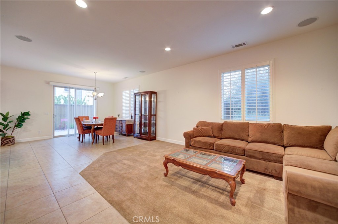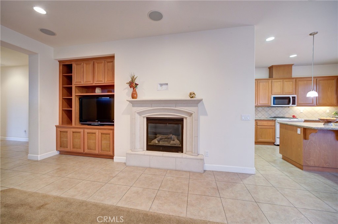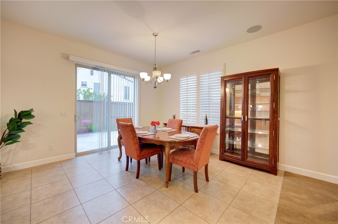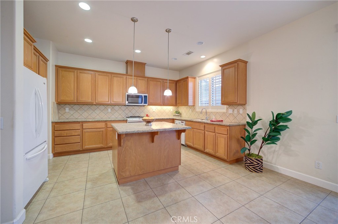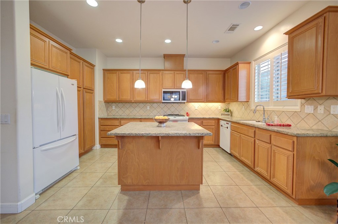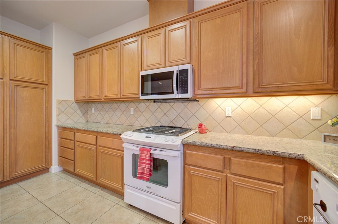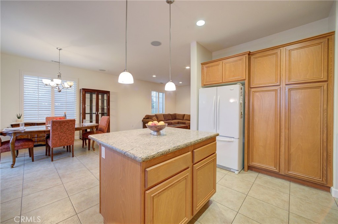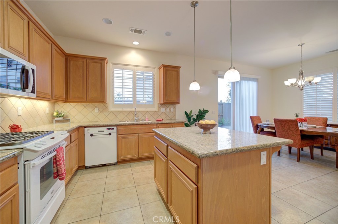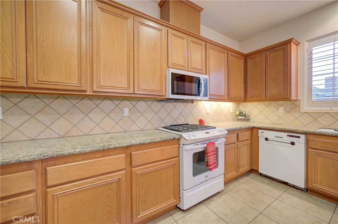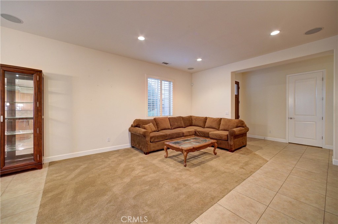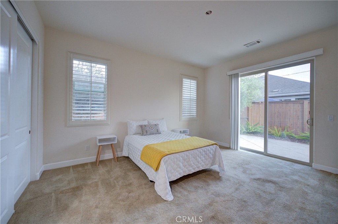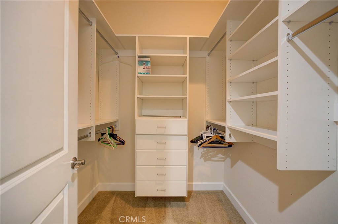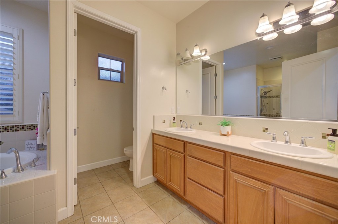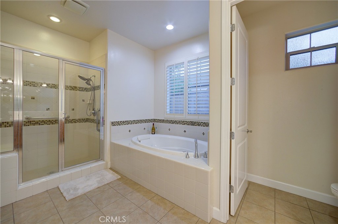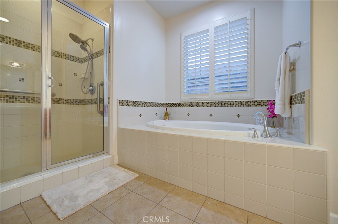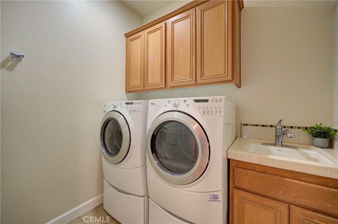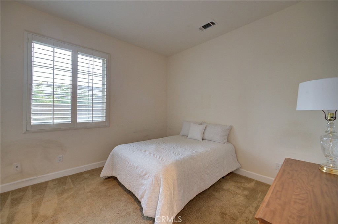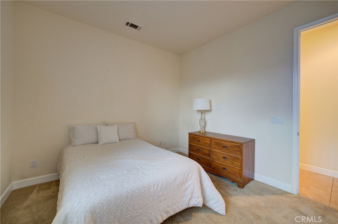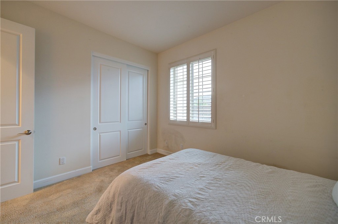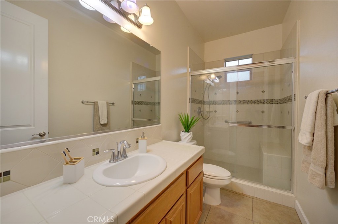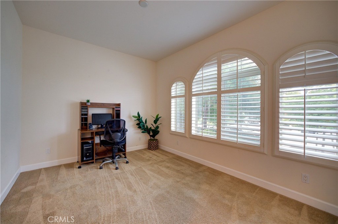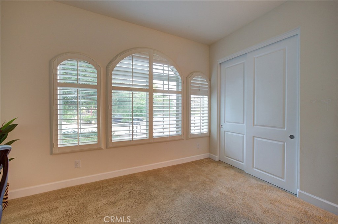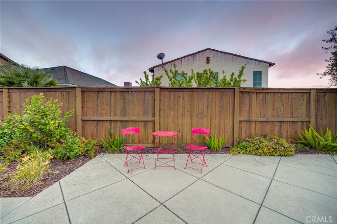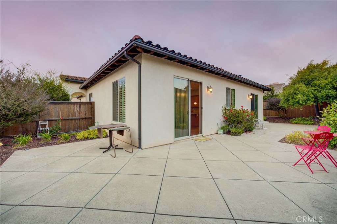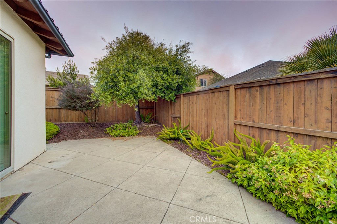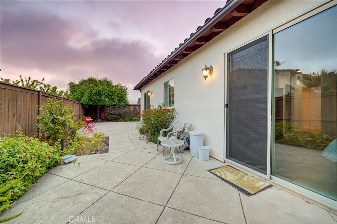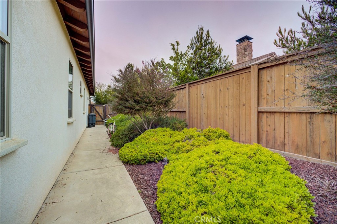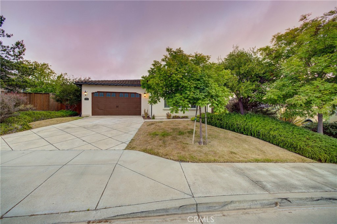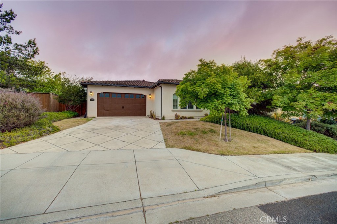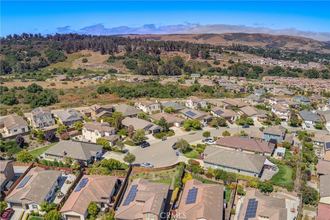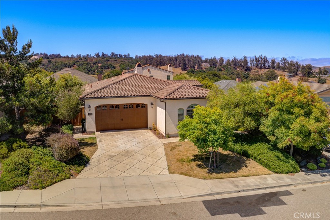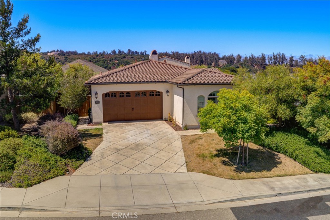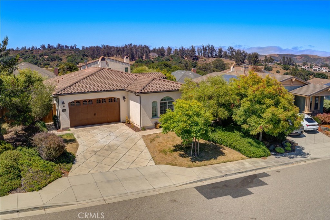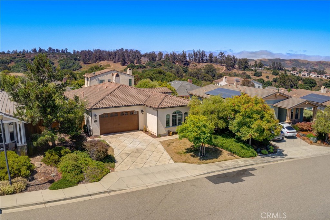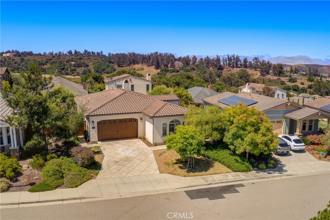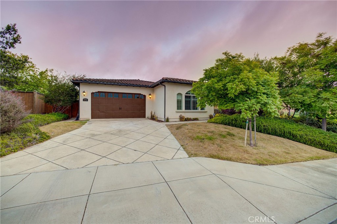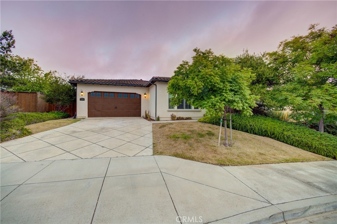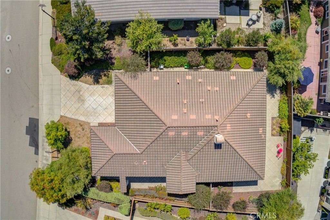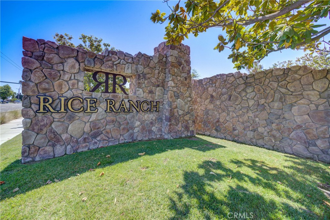Welcome to 5765 Oak Pass Lane, Orcutt — nestled in the highly sought-after Rice Ranch community!
This elegant single-level residence, built in 2008, offers 3 spacious bedrooms, 2 bathrooms, and 1,892 square feet of thoughtfully designed living space on a beautifully landscaped 6,534 sq ft lot.
From the moment you enter, you’re greeted by soaring ceilings, 10-foot doors, and an open-concept floorplan that exudes sophistication and comfort. A welcoming entry with a coat closet sets the tone, while the living room features a custom oak built-in bookcase and a warm stone tile fireplace, perfect for cozy evenings or refined gatherings.
The expansive chef’s kitchen is a standout—complete with a large center island ideal for barstool seating, granite countertops, oak cabinetry, stylish tile backsplash, white appliances, and a double ceramic sink. It seamlessly flows into the dining area, where sliding glass doors open to a tranquil, private backyard oasis.
The serene primary suite is tucked away for privacy and indulgence. It features a generous walk-in closet, a second additional closet, and a private slider to the backyard retreat. The spa-inspired en-suite bathroom showcases dual vanities, a deep soaking tub, a walk-in shower, and a private toilet closet—your personal sanctuary.
On the opposite wing, two additional bedrooms are accompanied by a well-appointed hall bath, featuring a walk-in shower with seating, tile countertops, and matching oak cabinetry. A full indoor laundry room with a sink and ample storage adds ease and convenience.
Outside, the fully fenced and landscaped backyard is a low-maintenance paradise—with elegant pavers, mature olive tree, and space designed for effortless entertaining.
Additional features include a two-car garage, water softener system, and access to Rice Ranch’s renowned walking trails and parks. Enjoy the lifestyle of comfort, elegance, and Central Coast charm—just minutes from acclaimed dining, wineries, and historic Old Town Orcutt.
This elegant single-level residence, built in 2008, offers 3 spacious bedrooms, 2 bathrooms, and 1,892 square feet of thoughtfully designed living space on a beautifully landscaped 6,534 sq ft lot.
From the moment you enter, you’re greeted by soaring ceilings, 10-foot doors, and an open-concept floorplan that exudes sophistication and comfort. A welcoming entry with a coat closet sets the tone, while the living room features a custom oak built-in bookcase and a warm stone tile fireplace, perfect for cozy evenings or refined gatherings.
The expansive chef’s kitchen is a standout—complete with a large center island ideal for barstool seating, granite countertops, oak cabinetry, stylish tile backsplash, white appliances, and a double ceramic sink. It seamlessly flows into the dining area, where sliding glass doors open to a tranquil, private backyard oasis.
The serene primary suite is tucked away for privacy and indulgence. It features a generous walk-in closet, a second additional closet, and a private slider to the backyard retreat. The spa-inspired en-suite bathroom showcases dual vanities, a deep soaking tub, a walk-in shower, and a private toilet closet—your personal sanctuary.
On the opposite wing, two additional bedrooms are accompanied by a well-appointed hall bath, featuring a walk-in shower with seating, tile countertops, and matching oak cabinetry. A full indoor laundry room with a sink and ample storage adds ease and convenience.
Outside, the fully fenced and landscaped backyard is a low-maintenance paradise—with elegant pavers, mature olive tree, and space designed for effortless entertaining.
Additional features include a two-car garage, water softener system, and access to Rice Ranch’s renowned walking trails and parks. Enjoy the lifestyle of comfort, elegance, and Central Coast charm—just minutes from acclaimed dining, wineries, and historic Old Town Orcutt.
Property Details
Price:
$815,000
MLS #:
PI25142043
Status:
Pending
Beds:
3
Baths:
2
Type:
Single Family
Subtype:
Single Family Residence
Neighborhood:
oreasmorcutteast
Listed Date:
Jun 13, 2025
Finished Sq Ft:
1,892
Lot Size:
6,534 sqft / 0.15 acres (approx)
Year Built:
2008
See this Listing
Schools
School District:
Santa Maria Joint Union
Interior
Appliances
Dishwasher, Gas Oven, Gas Range, Microwave, Refrigerator, Water Softener
Bathrooms
1 Full Bathroom, 1 Three Quarter Bathroom
Cooling
None
Flooring
Carpet, Tile
Heating
Forced Air
Laundry Features
Inside
Exterior
Association Amenities
Maintenance Grounds
Community Features
Suburban
Parking Features
Garage Faces Front, Garage – Two Door
Parking Spots
2.00
Roof
Concrete, Tile
Financial
HOA Name
Trilogy at Rice Ranch
Map
Community
- Address5765 Oak Pass Lane Santa Maria CA
- NeighborhoodOREA – SM/Orcutt East
- CitySanta Maria
- CountySanta Barbara
- Zip Code93455
LIGHTBOX-IMAGES
NOTIFY-MSG
Market Summary
Current real estate data for Single Family in Santa Maria as of Sep 02, 2025
102
Single Family Listed
77
Avg DOM
426
Avg $ / SqFt
$867,470
Avg List Price
Property Summary
- 5765 Oak Pass Lane Santa Maria CA is a Single Family for sale in Santa Maria, CA, 93455. It is listed for $815,000 and features 3 beds, 2 baths, and has approximately 1,892 square feet of living space, and was originally constructed in 2008. The current price per square foot is $431. The average price per square foot for Single Family listings in Santa Maria is $426. The average listing price for Single Family in Santa Maria is $867,470. To schedule a showing of MLS#pi25142043 at 5765 Oak Pass Lane in Santa Maria, CA, contact your Outland and Associates Real Estate agent at 8054813939.
LIGHTBOX-IMAGES
NOTIFY-MSG
Similar Listings Nearby
 Courtesy of Keller Williams Realty Central Coast. Disclaimer: All data relating to real estate for sale on this page comes from the Broker Reciprocity (BR) of the California Regional Multiple Listing Service. Detailed information about real estate listings held by brokerage firms other than Outland and Associates Real Estate include the name of the listing broker. Neither the listing company nor Outland and Associates Real Estate shall be responsible for any typographical errors, misinformation, misprints and shall be held totally harmless. The Broker providing this data believes it to be correct, but advises interested parties to confirm any item before relying on it in a purchase decision. Copyright 2025. California Regional Multiple Listing Service. All rights reserved.
Courtesy of Keller Williams Realty Central Coast. Disclaimer: All data relating to real estate for sale on this page comes from the Broker Reciprocity (BR) of the California Regional Multiple Listing Service. Detailed information about real estate listings held by brokerage firms other than Outland and Associates Real Estate include the name of the listing broker. Neither the listing company nor Outland and Associates Real Estate shall be responsible for any typographical errors, misinformation, misprints and shall be held totally harmless. The Broker providing this data believes it to be correct, but advises interested parties to confirm any item before relying on it in a purchase decision. Copyright 2025. California Regional Multiple Listing Service. All rights reserved.5765 Oak Pass Lane
Santa Maria, CA
LIGHTBOX-IMAGES
NOTIFY-MSG
