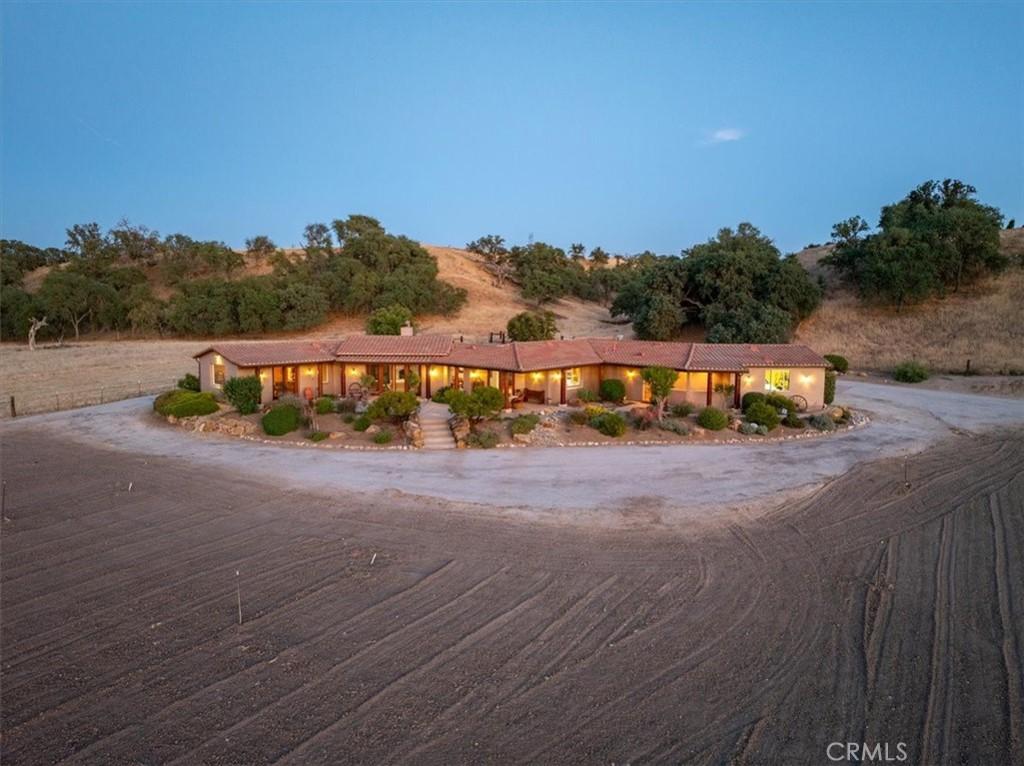Welcome to your Central Coast retreat! Nestled on a beautiful 22+ acre parcel only 10 minutes to downtown Paso Robles, this custom-built single-level home offers the perfect blend of privacy, functionality, and rural charm. The residence spans approximately 2,625 sq ft with 3 bedrooms and 2 bathrooms on the main level, plus a versatile 500± sq ft finished cellar that doubles as a guest suite or hobby space—complete with its own ¾ bath and floor drain, previously used for winemaking.
Step inside to discover double-framed construction, vaulted ceilings, views from every room, and two wood burning fireplaces, with an attached 3-car garage.
This remarkable parcel offers fertile, usable land with outstanding potential for horses, livestock, a barn or shop, or even reestablishing a premium vineyard. Once home to a thriving 20 acre vineyard, the property has an overhead irrigation system in place, and there is an option to lease it for vineyard use again. Whether your vision includes farming, entertaining, or simply savoring the beauty of the Paso Robles countryside, the opportunities here are abundant.
Step inside to discover double-framed construction, vaulted ceilings, views from every room, and two wood burning fireplaces, with an attached 3-car garage.
This remarkable parcel offers fertile, usable land with outstanding potential for horses, livestock, a barn or shop, or even reestablishing a premium vineyard. Once home to a thriving 20 acre vineyard, the property has an overhead irrigation system in place, and there is an option to lease it for vineyard use again. Whether your vision includes farming, entertaining, or simply savoring the beauty of the Paso Robles countryside, the opportunities here are abundant.
Property Details
Price:
$2,000,000
MLS #:
NS25119886
Status:
Active
Beds:
3
Baths:
2
Type:
Single Family
Subtype:
Single Family Residence
Neighborhood:
smigsanmiguel
Listed Date:
Jun 1, 2025
Finished Sq Ft:
2,612
Lot Size:
980,536 sqft / 22.51 acres (approx)
Year Built:
2003
See this Listing
Schools
School District:
Paso Robles Joint Unified
Interior
Appliances
6 Burner Stove, Barbecue, Built- In Range, Convection Oven, Dishwasher, Microwave, Trash Compactor, Water Softener
Bathrooms
2 Full Bathrooms
Cooling
Central Air
Flooring
Tile
Laundry Features
Individual Room
Exterior
Architectural Style
Custom Built, Ranch
Community Features
Rural
Parking Spots
3.00
Roof
Tile
Security Features
Wired for Alarm System
Financial
Map
Community
- Address5085 Martingale Circle San Miguel CA
- NeighborhoodSMIG – San Miguel
- CitySan Miguel
- CountySan Luis Obispo
- Zip Code93451
Market Summary
Current real estate data for Single Family in San Miguel as of Sep 01, 2025
28
Single Family Listed
166
Avg DOM
932
Avg $ / SqFt
$2,660,900
Avg List Price
Property Summary
- 5085 Martingale Circle San Miguel CA is a Single Family for sale in San Miguel, CA, 93451. It is listed for $2,000,000 and features 3 beds, 2 baths, and has approximately 2,612 square feet of living space, and was originally constructed in 2003. The current price per square foot is $766. The average price per square foot for Single Family listings in San Miguel is $932. The average listing price for Single Family in San Miguel is $2,660,900. To schedule a showing of MLS#ns25119886 at 5085 Martingale Circle in San Miguel, CA, contact your Outland and Associates Real Estate agent at 8054813939.
Similar Listings Nearby
5085 Martingale Circle
San Miguel, CA
