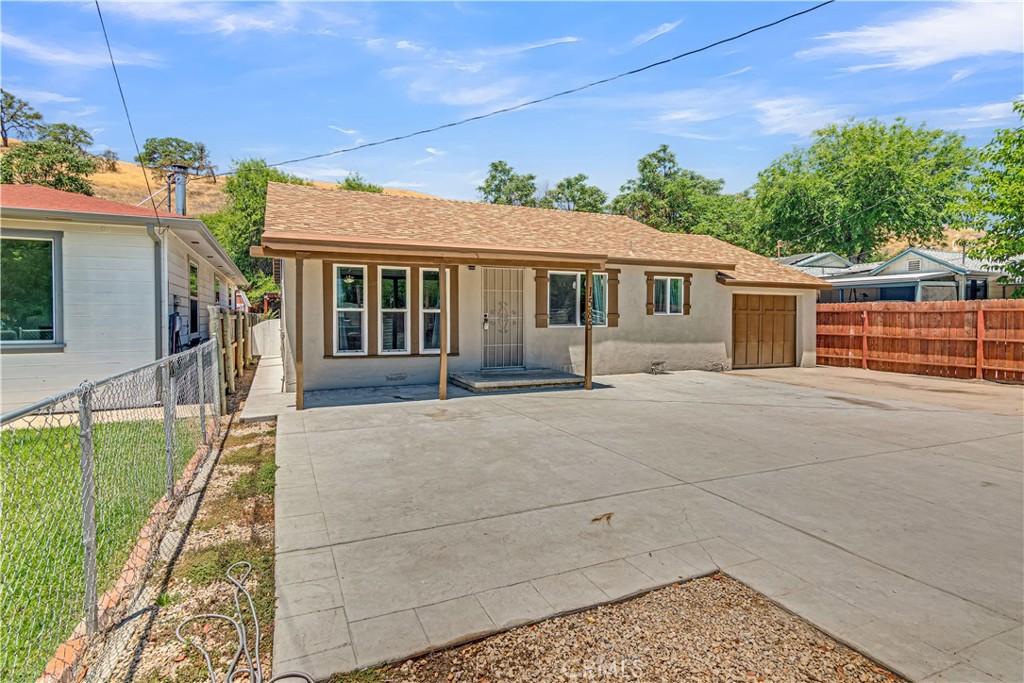Charming Remodeled Cottage with Versatile Space and Modern Efficiency
This cozy, cottage-style home has been thoughtfully remodeled to maximize both space and energy efficiency. The inviting, updated kitchen features solid surface countertops, an abundance of upgraded cabinetry, and a convenient breakfast bar that opens seamlessly to the dining area—perfect for everyday living and entertaining.
Both bedrooms are generously sized with ample closet space and functional layouts. An additional large room offers flexible use as a potential third bedroom, spacious primary suite, home office, or family room.
The remodeled full bathroom showcases updated fixtures and a solid surface vanity. Throughout the home, new vinyl plank flooring provides the warmth of wood-look styling combined with long-lasting durability.
Enjoy year-round comfort with energy-efficient mini-split heating and air units offering zoned temperature control. Step outside to take advantage of the large concrete patios in both the front and backyard—ideal for relaxing, entertaining, or creating your own outdoor living spaces. The fully fenced backyard also features a pergola and a 14×20 workshop—perfect for hobbies, storage, or a creative studio.
Additional updates include newer roofs on both the home and the workshop, along with fresh interior and exterior paint. This well-maintained property is the perfect blend of charm, function, and flexibility—all in a manageable, efficient footprint.
This cozy, cottage-style home has been thoughtfully remodeled to maximize both space and energy efficiency. The inviting, updated kitchen features solid surface countertops, an abundance of upgraded cabinetry, and a convenient breakfast bar that opens seamlessly to the dining area—perfect for everyday living and entertaining.
Both bedrooms are generously sized with ample closet space and functional layouts. An additional large room offers flexible use as a potential third bedroom, spacious primary suite, home office, or family room.
The remodeled full bathroom showcases updated fixtures and a solid surface vanity. Throughout the home, new vinyl plank flooring provides the warmth of wood-look styling combined with long-lasting durability.
Enjoy year-round comfort with energy-efficient mini-split heating and air units offering zoned temperature control. Step outside to take advantage of the large concrete patios in both the front and backyard—ideal for relaxing, entertaining, or creating your own outdoor living spaces. The fully fenced backyard also features a pergola and a 14×20 workshop—perfect for hobbies, storage, or a creative studio.
Additional updates include newer roofs on both the home and the workshop, along with fresh interior and exterior paint. This well-maintained property is the perfect blend of charm, function, and flexibility—all in a manageable, efficient footprint.
Property Details
Price:
$549,900
MLS #:
NS25152829
Status:
Pending
Beds:
2
Baths:
1
Type:
Single Family
Subtype:
Single Family Residence
Neighborhood:
smigsanmiguel
Listed Date:
Jul 8, 2025
Finished Sq Ft:
1,360
Lot Size:
5,500 sqft / 0.13 acres (approx)
Year Built:
1953
See this Listing
Schools
School District:
Paso Robles Joint Unified
Elementary School:
Lillan Larsen
High School:
Other
Interior
Appliances
Dishwasher, Electric Range, Disposal, Microwave, Water Line to Refrigerator
Bathrooms
1 Full Bathroom
Cooling
Ductless, Zoned
Flooring
Vinyl
Heating
Ductless, Zoned
Laundry Features
Electric Dryer Hookup, In Garage, Washer Hookup
Exterior
Architectural Style
Cottage
Community Features
Park
Construction Materials
Concrete, Drywall Walls, Stucco, Wood Siding
Other Structures
Workshop
Parking Features
Garage Faces Front
Parking Spots
2.00
Roof
Shingle
Financial
Map
Community
- Address1585 K Street San Miguel CA
- NeighborhoodSMIG – San Miguel
- CitySan Miguel
- CountySan Luis Obispo
- Zip Code93451
LIGHTBOX-IMAGES
NOTIFY-MSG
Market Summary
Current real estate data for Single Family in San Miguel as of Sep 02, 2025
28
Single Family Listed
168
Avg DOM
932
Avg $ / SqFt
$2,660,900
Avg List Price
Property Summary
- 1585 K Street San Miguel CA is a Single Family for sale in San Miguel, CA, 93451. It is listed for $549,900 and features 2 beds, 1 baths, and has approximately 1,360 square feet of living space, and was originally constructed in 1953. The current price per square foot is $404. The average price per square foot for Single Family listings in San Miguel is $932. The average listing price for Single Family in San Miguel is $2,660,900. To schedule a showing of MLS#ns25152829 at 1585 K Street in San Miguel, CA, contact your Outland and Associates Real Estate agent at 8054813939.
LIGHTBOX-IMAGES
NOTIFY-MSG
Similar Listings Nearby
 Courtesy of RE/MAX Success. Disclaimer: All data relating to real estate for sale on this page comes from the Broker Reciprocity (BR) of the California Regional Multiple Listing Service. Detailed information about real estate listings held by brokerage firms other than Outland and Associates Real Estate include the name of the listing broker. Neither the listing company nor Outland and Associates Real Estate shall be responsible for any typographical errors, misinformation, misprints and shall be held totally harmless. The Broker providing this data believes it to be correct, but advises interested parties to confirm any item before relying on it in a purchase decision. Copyright 2025. California Regional Multiple Listing Service. All rights reserved.
Courtesy of RE/MAX Success. Disclaimer: All data relating to real estate for sale on this page comes from the Broker Reciprocity (BR) of the California Regional Multiple Listing Service. Detailed information about real estate listings held by brokerage firms other than Outland and Associates Real Estate include the name of the listing broker. Neither the listing company nor Outland and Associates Real Estate shall be responsible for any typographical errors, misinformation, misprints and shall be held totally harmless. The Broker providing this data believes it to be correct, but advises interested parties to confirm any item before relying on it in a purchase decision. Copyright 2025. California Regional Multiple Listing Service. All rights reserved.1585 K Street
San Miguel, CA
LIGHTBOX-IMAGES
NOTIFY-MSG






















