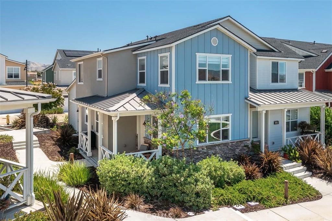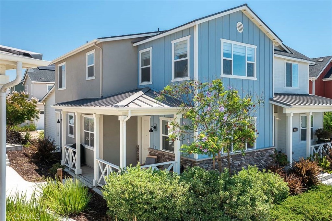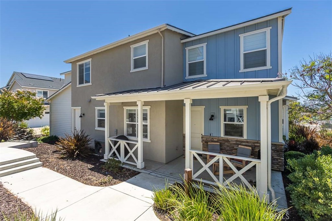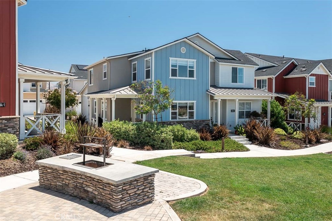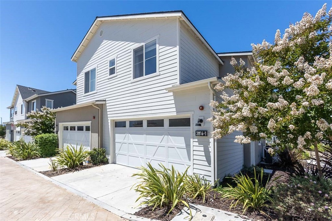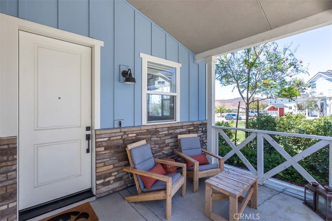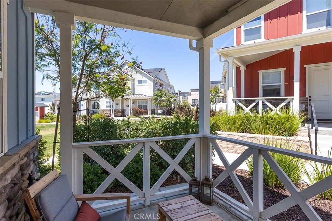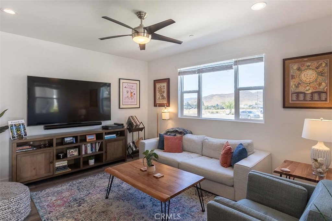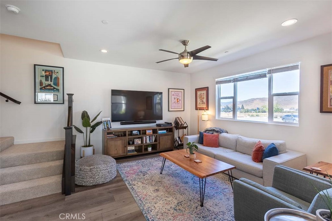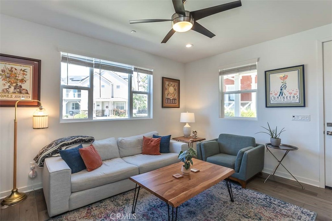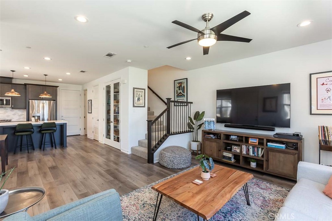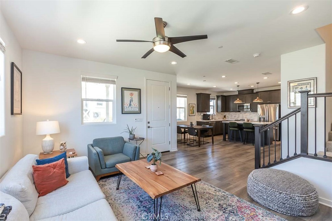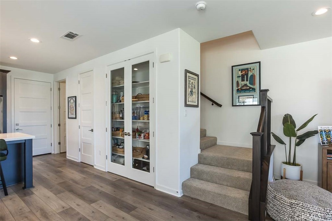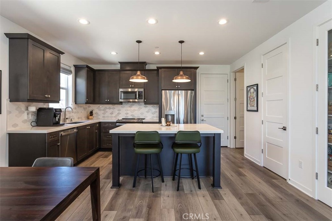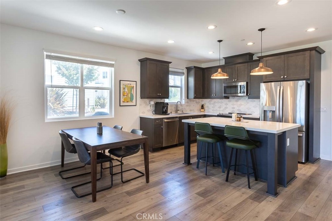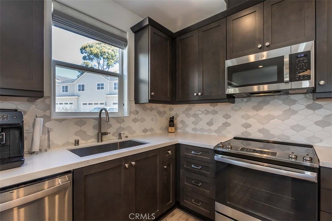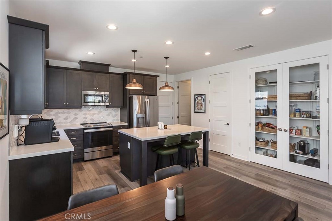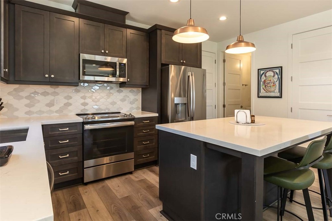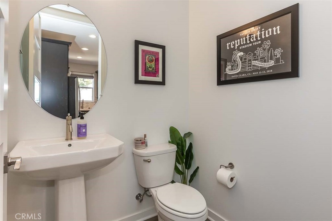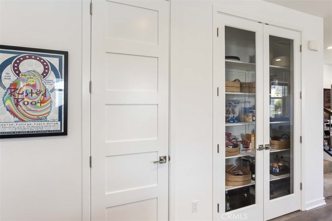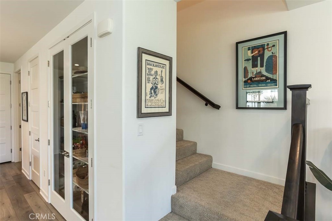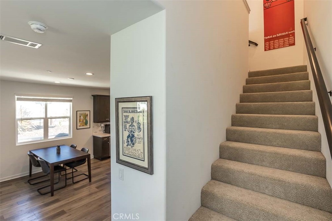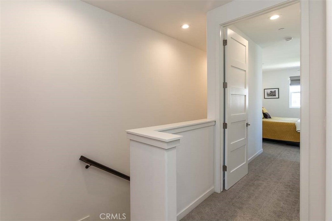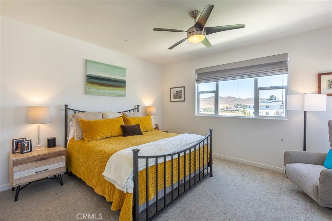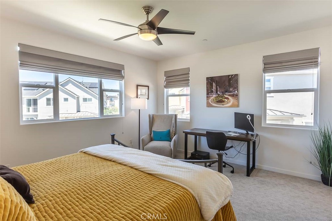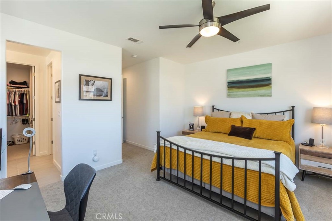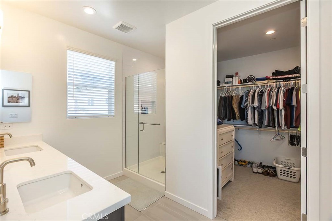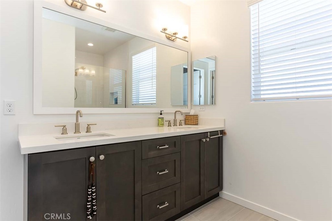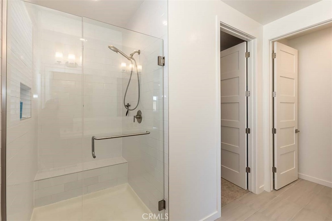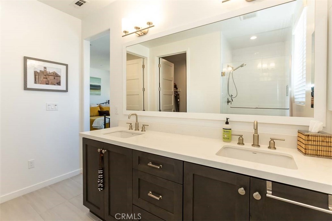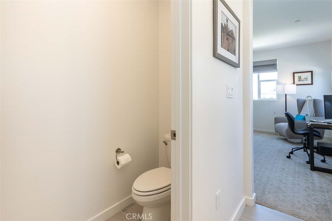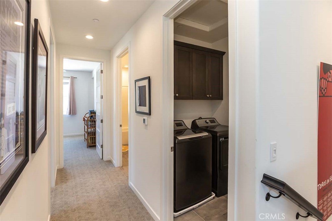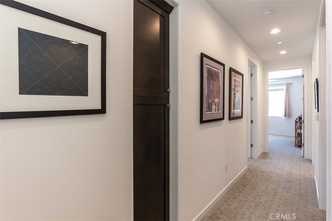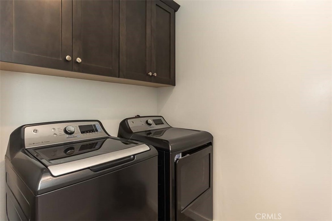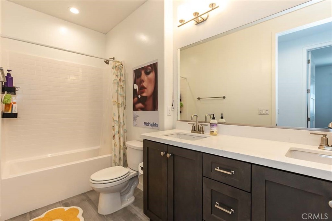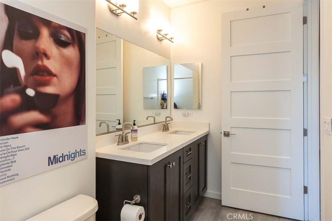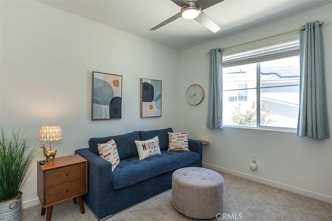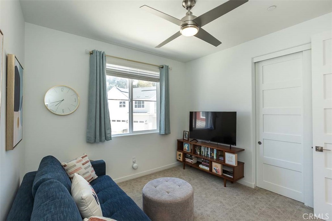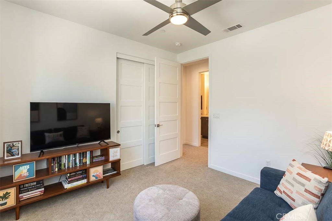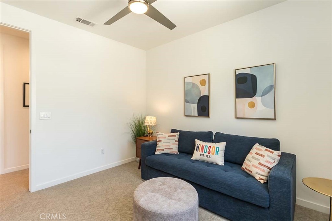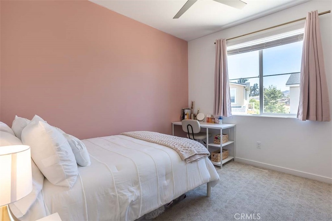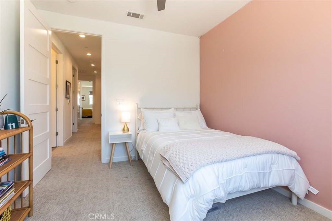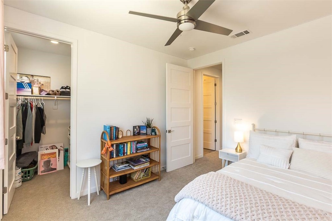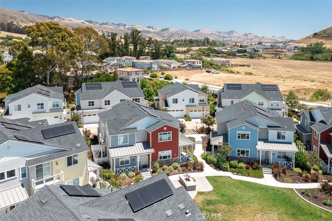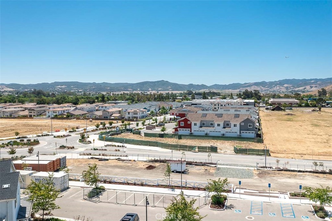Stunning, Like-New Home in the Highly Desirable Iron and Oak at Righetti Ranch.
Welcome to this beautifully maintained, like-new home in the coveted Iron and Oak community of Righetti Ranch. Ideally positioned overlooking a serene green space, this spacious 3-bedroom, 2.5-bathroom residence offers the perfect blend of style, comfort and functionality.
Step inside to an inviting open-concept living area featuring durable and stylish vinyl plank flooring throughout the downstairs. The well-appointed kitchen is complete with a large island with bar seating, gleaming quartz countertops, solid wood soft-close cabinetry, glass pantry and stainless-steel appliances—perfect for entertaining or everyday living.
Upstairs, retreat to the expansive primary suite with views of the surrounding mountains, which boasts a large walk-in closet and a luxurious en-suite bathroom with dual vanities, frameless shower door and designer tile. Two additional generously sized bedrooms share a modern hall bathroom with quartz countertops and dual vanities.
Additional features include a spacious laundry room with cabinetry, two-car garage equipped with an electric car charger, owned solar panels for energy efficiency, and a charming front patio perfect for barbecues or simply relaxing while taking in the peaceful park-like setting.
Located in one of San Luis Obispo’s most sought-after communities, this home is close to a future park, scenic hiking and biking trails, excellent schools, shopping, and downtown SLO. Enjoy the tranquility of Righetti Ranch without sacrificing convenience.
Don’t miss this rare opportunity to own a home that combines thoughtful design, sustainable living, and an unbeatable location!
Welcome to this beautifully maintained, like-new home in the coveted Iron and Oak community of Righetti Ranch. Ideally positioned overlooking a serene green space, this spacious 3-bedroom, 2.5-bathroom residence offers the perfect blend of style, comfort and functionality.
Step inside to an inviting open-concept living area featuring durable and stylish vinyl plank flooring throughout the downstairs. The well-appointed kitchen is complete with a large island with bar seating, gleaming quartz countertops, solid wood soft-close cabinetry, glass pantry and stainless-steel appliances—perfect for entertaining or everyday living.
Upstairs, retreat to the expansive primary suite with views of the surrounding mountains, which boasts a large walk-in closet and a luxurious en-suite bathroom with dual vanities, frameless shower door and designer tile. Two additional generously sized bedrooms share a modern hall bathroom with quartz countertops and dual vanities.
Additional features include a spacious laundry room with cabinetry, two-car garage equipped with an electric car charger, owned solar panels for energy efficiency, and a charming front patio perfect for barbecues or simply relaxing while taking in the peaceful park-like setting.
Located in one of San Luis Obispo’s most sought-after communities, this home is close to a future park, scenic hiking and biking trails, excellent schools, shopping, and downtown SLO. Enjoy the tranquility of Righetti Ranch without sacrificing convenience.
Don’t miss this rare opportunity to own a home that combines thoughtful design, sustainable living, and an unbeatable location!
Property Details
Price:
$929,000
MLS #:
SC25171190
Status:
Active
Beds:
3
Baths:
3
Type:
Condo
Subtype:
Condominium
Subdivision:
San Luis Obispo380
Neighborhood:
slosanluisobispo
Listed Date:
Jul 30, 2025
Finished Sq Ft:
1,673
Lot Size:
1,632 sqft / 0.04 acres (approx)
Year Built:
2021
See this Listing
Schools
School District:
San Luis Coastal Unified
Interior
Appliances
Dishwasher, Electric Range, Microwave, Refrigerator
Bathrooms
2 Full Bathrooms, 1 Half Bathroom
Cooling
Central Air
Flooring
Carpet, Laminate, Tile
Heating
Central
Laundry Features
Individual Room
Exterior
Architectural Style
Modern
Association Amenities
Barbecue, Picnic Area, Biking Trails, Hiking Trails, Insurance, Maintenance Grounds, Trash, Management
Community Features
Biking, Hiking, Park, Mountainous
Exterior Features
Rain Gutters
Parking Features
Garage
Parking Spots
2.00
Roof
Composition, Metal
Financial
HOA Name
Iron and Oak
Map
Community
- Address3816 Hatchery Lane 1 San Luis Obispo CA
- NeighborhoodSLO – San Luis Obispo
- SubdivisionSan Luis Obispo(380)
- CitySan Luis Obispo
- CountySan Luis Obispo
- Zip Code93401
Market Summary
Current real estate data for Condo in San Luis Obispo as of Sep 16, 2025
23
Condo Listed
79
Avg DOM
600
Avg $ / SqFt
$661,717
Avg List Price
Property Summary
- Located in the San Luis Obispo(380) subdivision, 3816 Hatchery Lane 1 San Luis Obispo CA is a Condo for sale in San Luis Obispo, CA, 93401. It is listed for $929,000 and features 3 beds, 3 baths, and has approximately 1,673 square feet of living space, and was originally constructed in 2021. The current price per square foot is $555. The average price per square foot for Condo listings in San Luis Obispo is $600. The average listing price for Condo in San Luis Obispo is $661,717. To schedule a showing of MLS#sc25171190 at 3816 Hatchery Lane 1 in San Luis Obispo, CA, contact your Outland and Associates Real Estate agent at 8054813939.
Similar Listings Nearby
 Courtesy of The Avenue Central Coast Realty, Inc.. Disclaimer: All data relating to real estate for sale on this page comes from the Broker Reciprocity (BR) of the California Regional Multiple Listing Service. Detailed information about real estate listings held by brokerage firms other than Outland and Associates Real Estate include the name of the listing broker. Neither the listing company nor Outland and Associates Real Estate shall be responsible for any typographical errors, misinformation, misprints and shall be held totally harmless. The Broker providing this data believes it to be correct, but advises interested parties to confirm any item before relying on it in a purchase decision. Copyright 2025. California Regional Multiple Listing Service. All rights reserved.
Courtesy of The Avenue Central Coast Realty, Inc.. Disclaimer: All data relating to real estate for sale on this page comes from the Broker Reciprocity (BR) of the California Regional Multiple Listing Service. Detailed information about real estate listings held by brokerage firms other than Outland and Associates Real Estate include the name of the listing broker. Neither the listing company nor Outland and Associates Real Estate shall be responsible for any typographical errors, misinformation, misprints and shall be held totally harmless. The Broker providing this data believes it to be correct, but advises interested parties to confirm any item before relying on it in a purchase decision. Copyright 2025. California Regional Multiple Listing Service. All rights reserved.3816 Hatchery Lane 1
San Luis Obispo, CA
