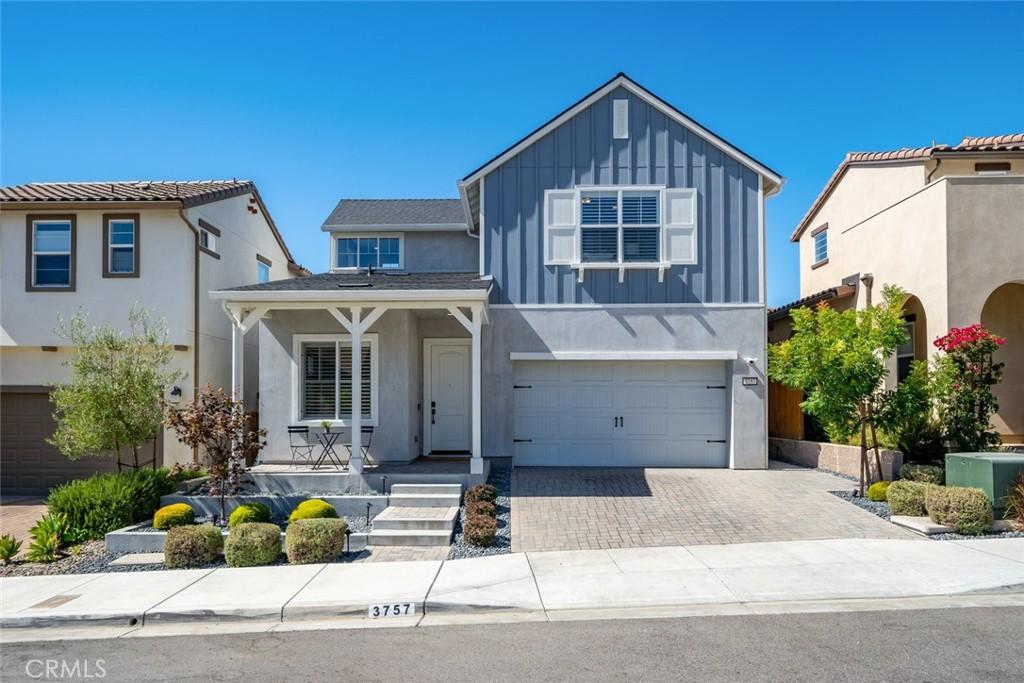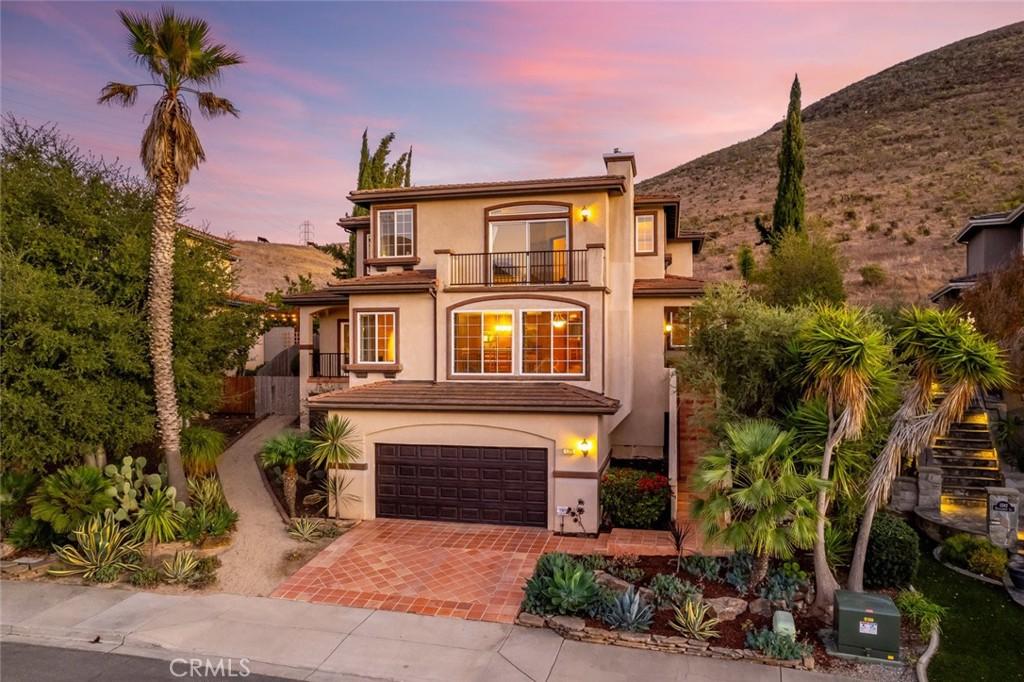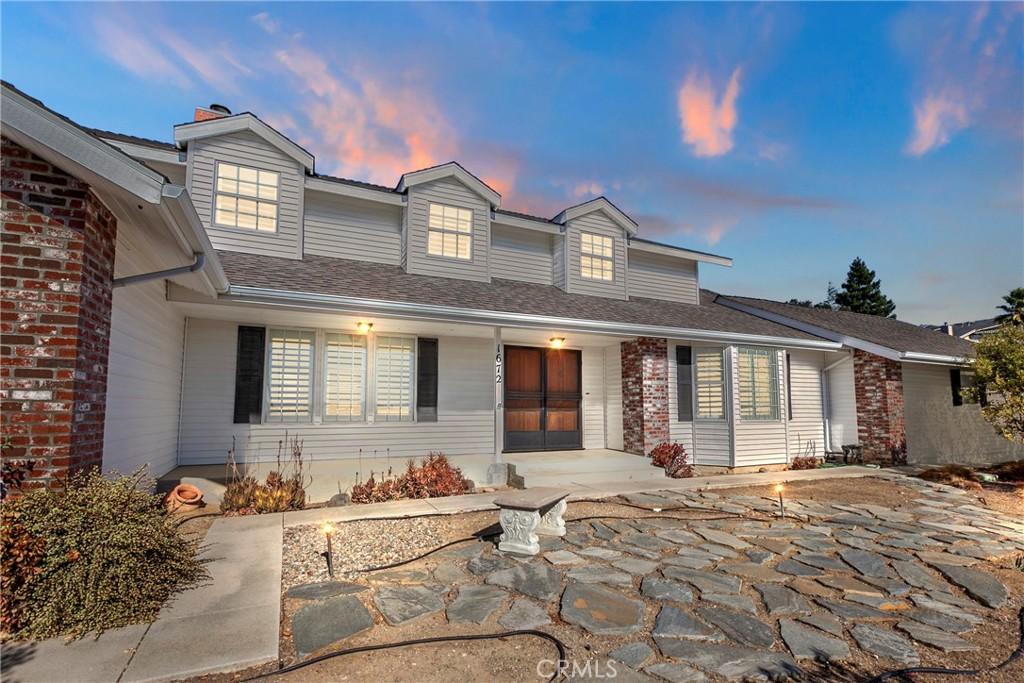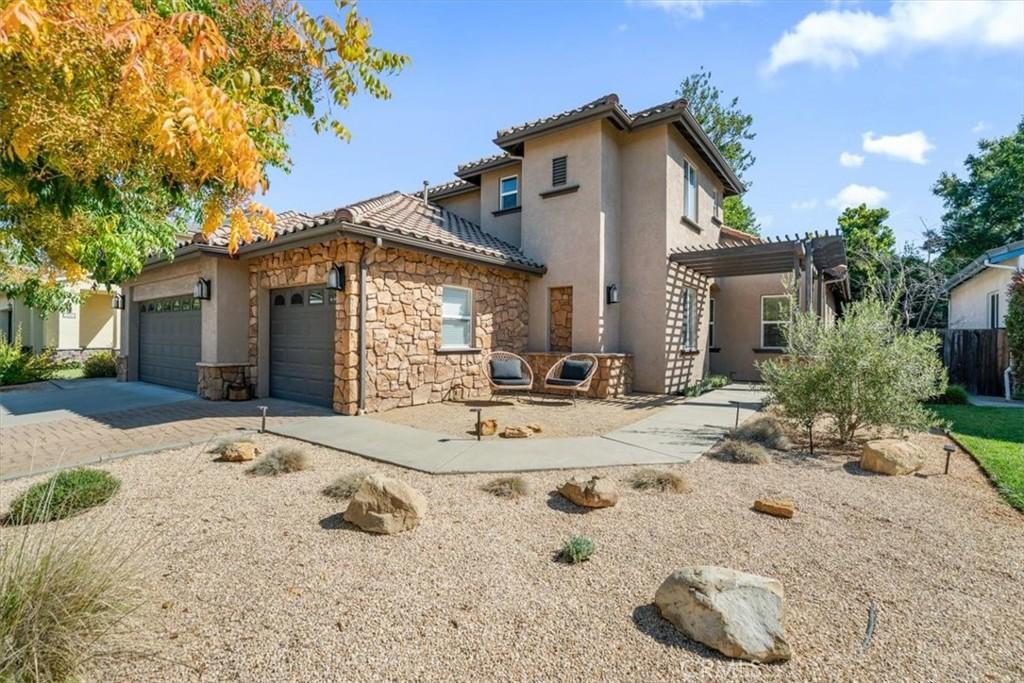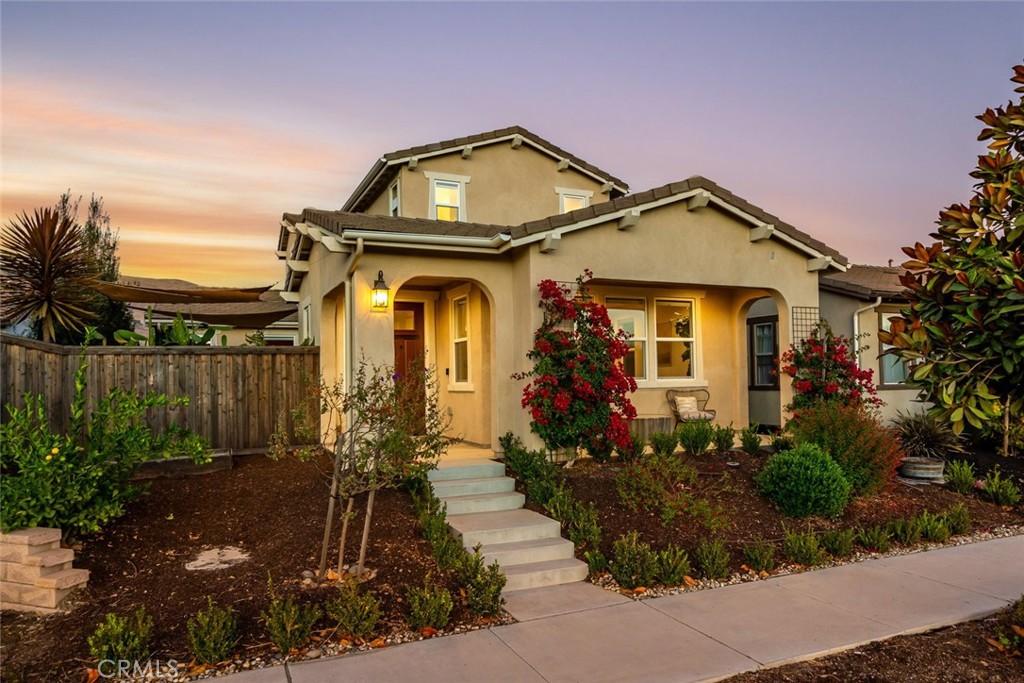The first floor features a bright and airy open floor plan and contains the bonus room (ideal for an office or formal living room), gourmet kitchen, living area, dining area, powder room, guest bedroom with full ensuite bath, walk-in pantry, and access to the backyard and garage. The stairway features a dramatic double height ceiling volume with lots of natural light and stunning views of the hills. Upstairs you’ll find the primary suite, two additional bedrooms with Jack &' Jill bathroom, and laundry room. The primary suite is generously designed with a living area, private balcony, and large windows to soak in the beautiful Central Coast views and daylight. The primary bathroom features a double vanity, soaking tub, oversized shower, and a walk in closet with built in cabinetry.
Major upgrades and features that are included in this home are: Central air-conditioning, 6.8 kilowatt solar system, Tesla electric car charger, extensively designed front and rear landscaping + hardscaping professionally built by Dan’s Landscaping, recessed lighting throughout entire home, Haiku luxury ceiling fans, designer kitchen appliances and washer/dryer, Restoration Hardware lighting in kitchen/dining/office, white maple cabinetry throughout entire home, upgraded countertops and tile throughout entire home, plantation shutters throughout entire home, Lutron smart switches throughout entire home, custom closets in all upstairs bedrooms, built in queen size Murphy bed in downstairs guest bedroom, custom cabinets/slat wall and New Age Pro work benches in garage, epoxy flooring in garage, 8 foot doors throughout entire home, wired networking throughout entire home with fiber internet, Google Nest thermostat, ceiling mounted outlets for surround sound speakers, backyard fire pit with gas line, synthetic lawn backyard, and many more.
Property Details
See this Listing
Get Out There, A Simply Outgoing Approach to Life. James Outland Jr. is one of those rare people who simply has an outgoing approach to life. No matter the activity… from dune buggy riding to skydiving to motorcycling to riding the local Pismo Beach waves… James Outland Jr. approaches life with a “just get out there and do it” kind of attitude. A zest for Life. James’ zest for life is obviously apparent in his many exciting hobbies. In his spare time, he loves riding dune buggies or hi…
More About JamesMortgage Calculator
Schools
Interior
Exterior
Financial
Map
Community
- Address3757 Park Ridge Lane San Luis Obispo CA
- AreaSLO – San Luis Obispo
- SubdivisionSan Luis Obispo(380)
- CitySan Luis Obispo
- CountySan Luis Obispo
- Zip Code93401
Similar Listings Nearby
- 1590 Huckleberry Lane
San Luis Obispo, CA$1,850,000
1.07 miles away
- 571 Pismo Street
San Luis Obispo, CA$1,695,000
1.92 miles away
- 1672 Colina Court
San Luis Obispo, CA$1,695,000
0.56 miles away
- 4123 Hillside Drive
San Luis Obispo, CA$1,690,000
0.48 miles away
- 4190 La Posada
San Luis Obispo, CA$1,399,900
0.89 miles away
- 315 Tresana Lane
San Luis Obispo, CA$1,390,000
1.56 miles away
- 506 High Street
San Luis Obispo, CA$1,389,000
1.67 miles away
- 3950 Righetti Ranch Road
San Luis Obispo, CA$1,385,000
0.35 miles away
- 389 Pismo Street
San Luis Obispo, CA$1,350,000
1.98 miles away
- 1900 Fixlini Street
San Luis Obispo, CA$1,249,000
1.52 miles away
- 439 Junipero Way
San Luis Obispo, CA$1,219,000
1.36 miles away
- 677 Caudill Street
San Luis Obispo, CA$1,200,000
1.14 miles away
- 3074 Lucca Lane
San Luis Obispo, CA$1,199,000
1.48 miles away
- 3080 Lucca Lane
San Luis Obispo, CA$1,169,000
1.48 miles away
- 375 Margarita Avenue
San Luis Obispo, CA$1,149,000
1.51 miles away
- 1417 Carmel Street
San Luis Obispo, CA$1,000,000
1.97 miles away
- 2265 Broad Street
San Luis Obispo, CA$998,000
1.26 miles away
- 1165 Lexington Court
San Luis Obispo, CA$990,000
0.50 miles away
 Courtesy of Eighty20 Group. Disclaimer: All data relating to real estate for sale on this page comes from the Broker Reciprocity (BR) of the California Regional Multiple Listing Service. Detailed information about real estate listings held by brokerage firms other than Outland and Associates Real Estate include the name of the listing broker. Neither the listing company nor Outland and Associates Real Estate shall be responsible for any typographical errors, misinformation, misprints and shall be held totally harmless. The Broker providing this data believes it to be correct, but advises interested parties to confirm any item before relying on it in a purchase decision. Copyright 2024. California Regional Multiple Listing Service. All rights reserved.
Courtesy of Eighty20 Group. Disclaimer: All data relating to real estate for sale on this page comes from the Broker Reciprocity (BR) of the California Regional Multiple Listing Service. Detailed information about real estate listings held by brokerage firms other than Outland and Associates Real Estate include the name of the listing broker. Neither the listing company nor Outland and Associates Real Estate shall be responsible for any typographical errors, misinformation, misprints and shall be held totally harmless. The Broker providing this data believes it to be correct, but advises interested parties to confirm any item before relying on it in a purchase decision. Copyright 2024. California Regional Multiple Listing Service. All rights reserved.