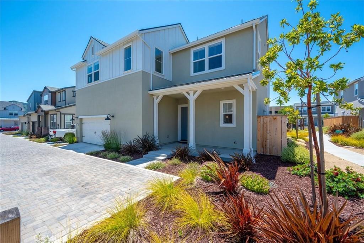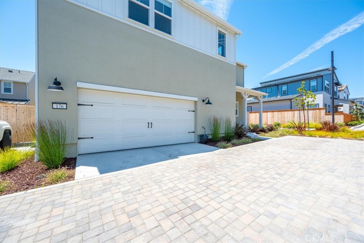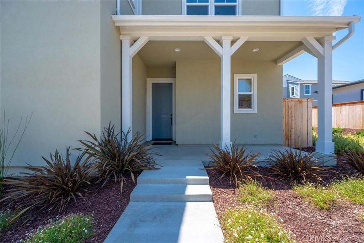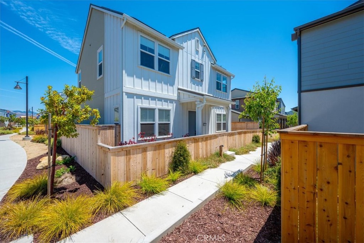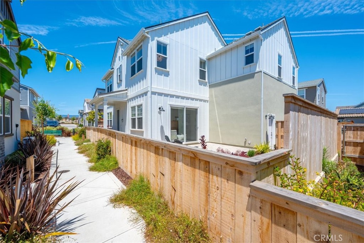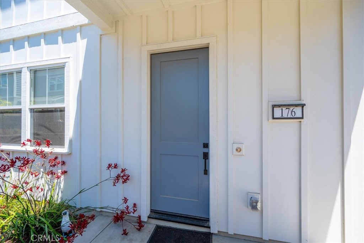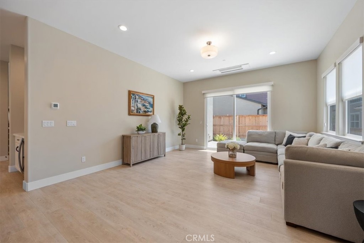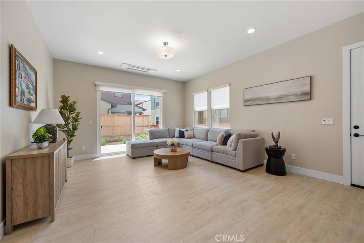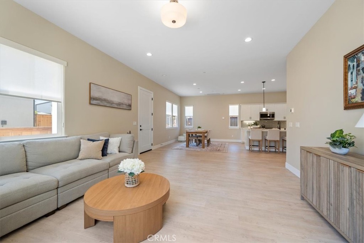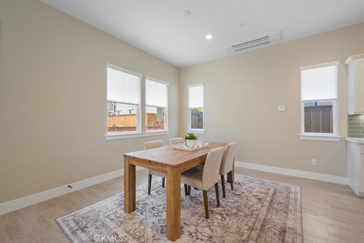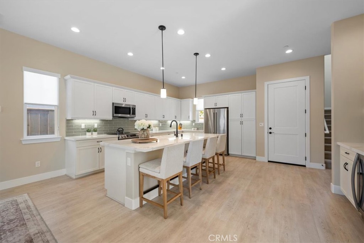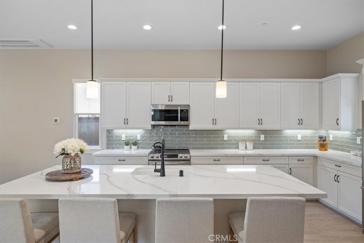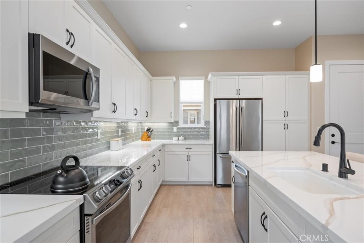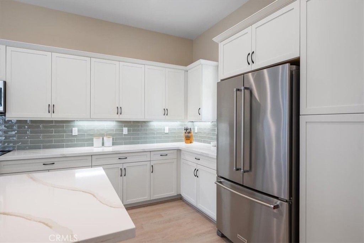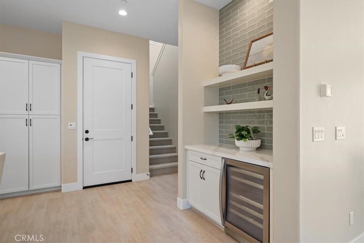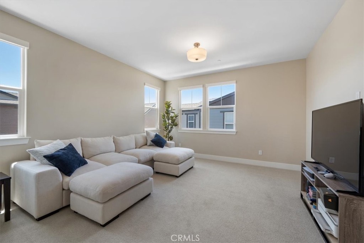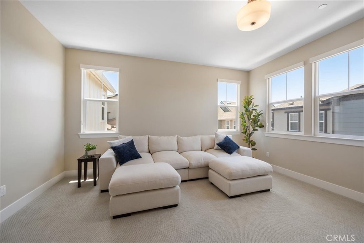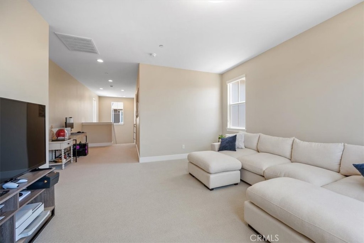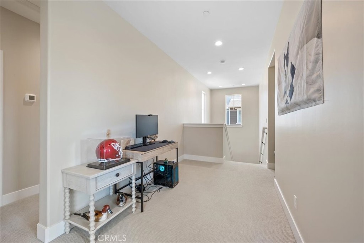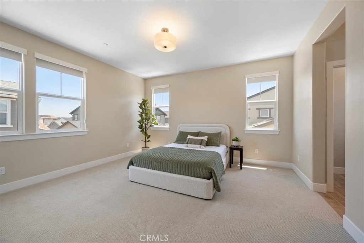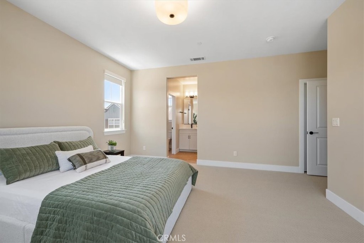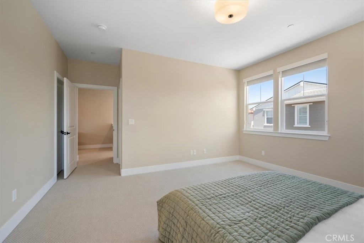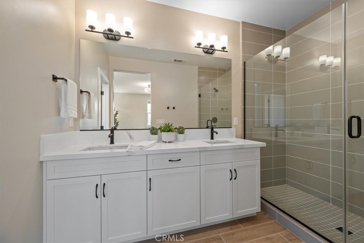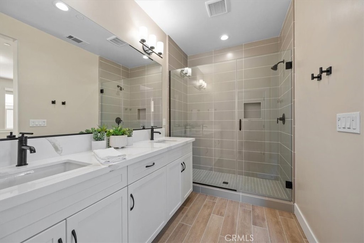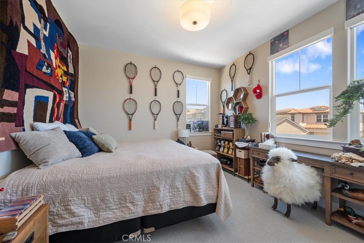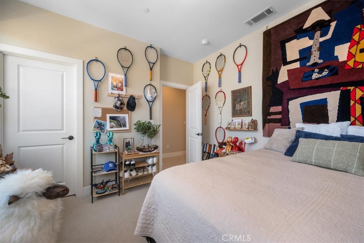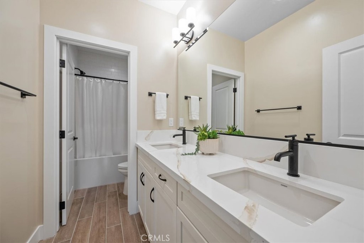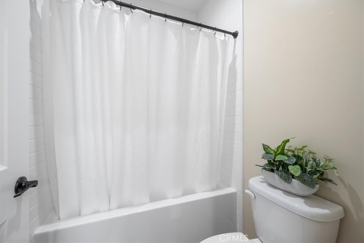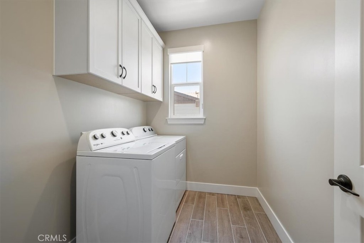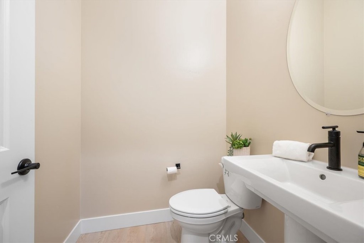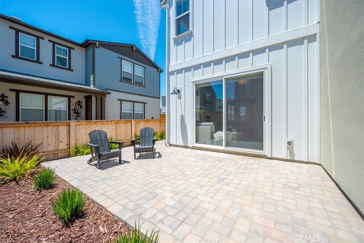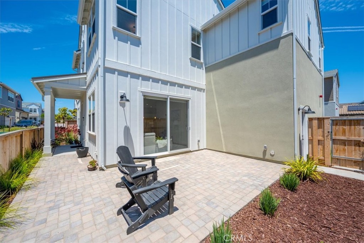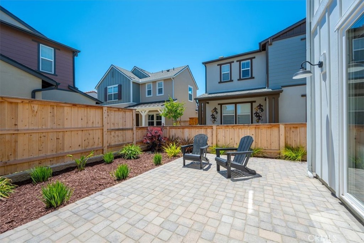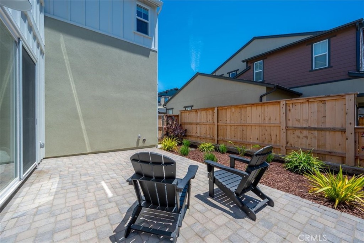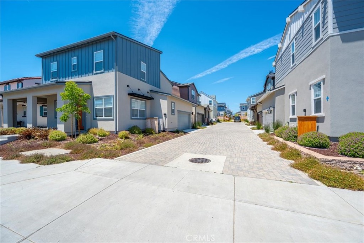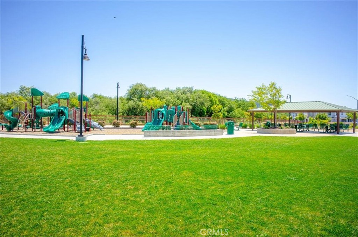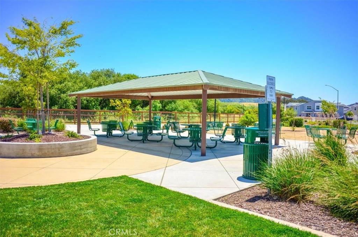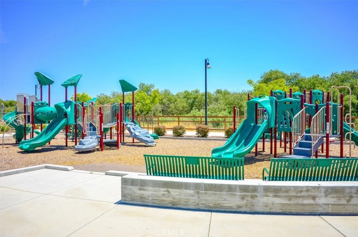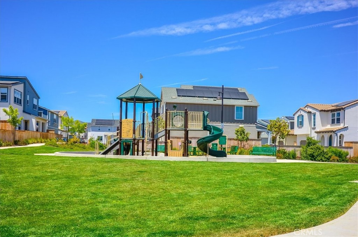Welcome to this beautifully upgraded Estero 4 model with 3-bedroom, 2.5-bathroom in Avila Ranch, offering the perfect blend of modern style and farmhouse charm. This spacious two-story residence features an open-concept layout with a large loft, ideal for a home office, entertainment area, or playroom. Step into a bright and airy interior finished with premium upgrades throughout, including gorgeous countertops, designer backsplash, upgraded carpet, stylish flooring, and custom finished window blinds that provide both privacy and the flexibility to fill your home with natural light whenever you choose. Entertain with ease in your custom-built wine bar or relax outdoors on the finished patio, perfect for year-round enjoyment. The gourmet kitchen flows seamlessly into the living and dining areas, creating a warm, inviting space for gatherings. The home also includes energy-efficient solar panels, a 2-car garage, and two additional exterior parking spots, one private and one for guests, plus access to guest parking within the community. Conveniently located near grocery stores, restaurants, and local nightlife, with direct highway access, this home truly checks every box for comfort, style, and accessibility.
Don’t miss your chance to own this move-in-ready gem!
Don’t miss your chance to own this move-in-ready gem!
Property Details
Price:
$1,210,000
MLS #:
SC25123262
Status:
Active
Beds:
3
Baths:
3
Type:
Single Family
Subtype:
Single Family Residence
Subdivision:
San Luis Obispo380
Neighborhood:
slosanluisobispo
Listed Date:
Jun 2, 2025
Finished Sq Ft:
2,271
Lot Size:
4,550 sqft / 0.10 acres (approx)
Year Built:
2024
See this Listing
Schools
School District:
San Luis Coastal Unified
Elementary School:
Los Ranchos
Interior
Appliances
Dishwasher, Electric Oven, Electric Range, Electric Water Heater, Microwave, Refrigerator
Bathrooms
2 Full Bathrooms, 1 Half Bathroom
Cooling
Ductless, Heat Pump
Flooring
Carpet, Tile
Heating
Ductless, Heat Pump
Laundry Features
Electric Dryer Hookup, Individual Room, Upper Level, Washer Hookup
Exterior
Architectural Style
Modern
Association Amenities
Picnic Area, Playground, Biking Trails
Community Features
Biking, Curbs, Gutters, Park, Sidewalks
Construction Materials
Stucco, Wood Siding
Parking Features
Garage, Garage Faces Rear, Garage – Single Door, Guest, On Site, Private
Parking Spots
4.00
Financial
HOA Name
Riverside Management
Map
Community
- Address176 Tango Way San Luis Obispo CA
- NeighborhoodSLO – San Luis Obispo
- SubdivisionSan Luis Obispo(380)
- CitySan Luis Obispo
- CountySan Luis Obispo
- Zip Code93401
LIGHTBOX-IMAGES
NOTIFY-MSG
Market Summary
Current real estate data for Single Family in San Luis Obispo as of Sep 02, 2025
95
Single Family Listed
95
Avg DOM
761
Avg $ / SqFt
$2,041,956
Avg List Price
Property Summary
- Located in the San Luis Obispo(380) subdivision, 176 Tango Way San Luis Obispo CA is a Single Family for sale in San Luis Obispo, CA, 93401. It is listed for $1,210,000 and features 3 beds, 3 baths, and has approximately 2,271 square feet of living space, and was originally constructed in 2024. The current price per square foot is $533. The average price per square foot for Single Family listings in San Luis Obispo is $761. The average listing price for Single Family in San Luis Obispo is $2,041,956. To schedule a showing of MLS#sc25123262 at 176 Tango Way in San Luis Obispo, CA, contact your Outland and Associates Real Estate agent at 8054813939.
LIGHTBOX-IMAGES
NOTIFY-MSG
Similar Listings Nearby
 Courtesy of Keller Williams Realty Central Coast. Disclaimer: All data relating to real estate for sale on this page comes from the Broker Reciprocity (BR) of the California Regional Multiple Listing Service. Detailed information about real estate listings held by brokerage firms other than Outland and Associates Real Estate include the name of the listing broker. Neither the listing company nor Outland and Associates Real Estate shall be responsible for any typographical errors, misinformation, misprints and shall be held totally harmless. The Broker providing this data believes it to be correct, but advises interested parties to confirm any item before relying on it in a purchase decision. Copyright 2025. California Regional Multiple Listing Service. All rights reserved.
Courtesy of Keller Williams Realty Central Coast. Disclaimer: All data relating to real estate for sale on this page comes from the Broker Reciprocity (BR) of the California Regional Multiple Listing Service. Detailed information about real estate listings held by brokerage firms other than Outland and Associates Real Estate include the name of the listing broker. Neither the listing company nor Outland and Associates Real Estate shall be responsible for any typographical errors, misinformation, misprints and shall be held totally harmless. The Broker providing this data believes it to be correct, but advises interested parties to confirm any item before relying on it in a purchase decision. Copyright 2025. California Regional Multiple Listing Service. All rights reserved.176 Tango Way
San Luis Obispo, CA
LIGHTBOX-IMAGES
NOTIFY-MSG
