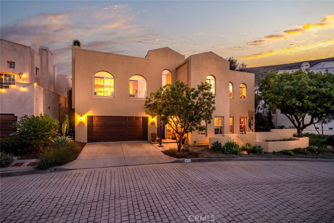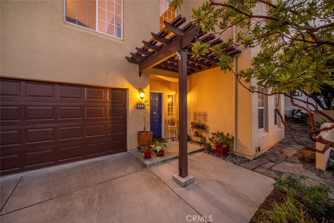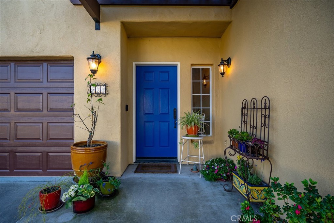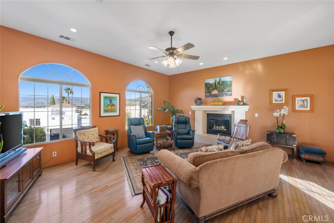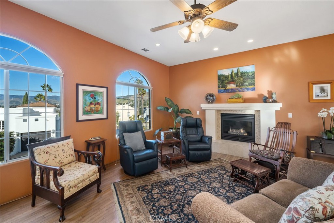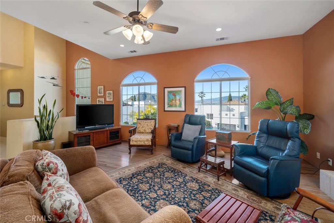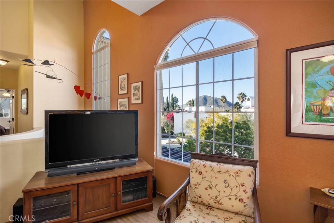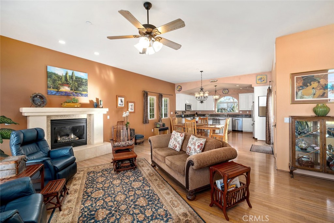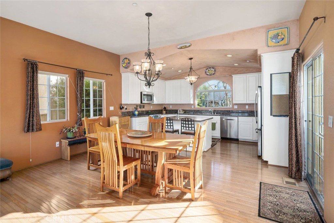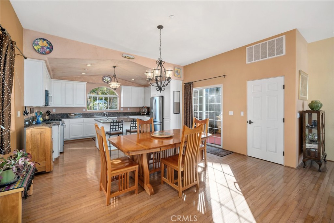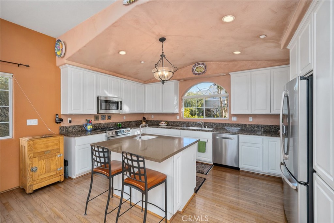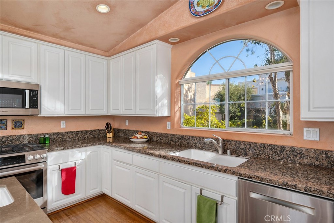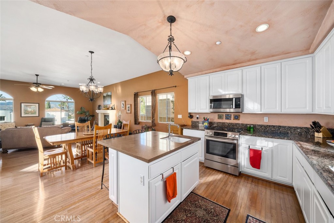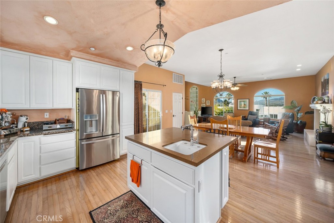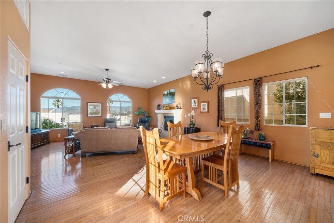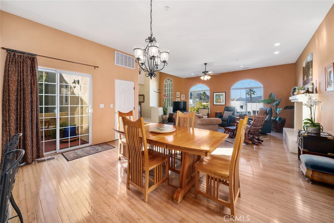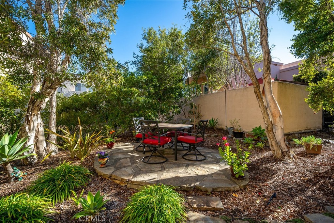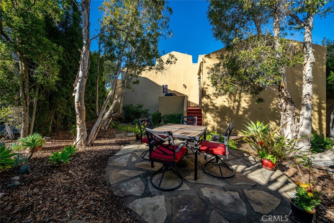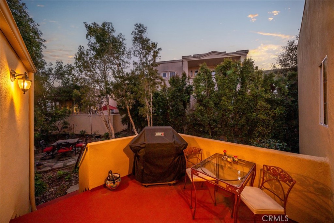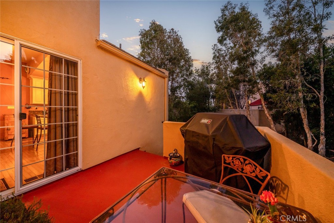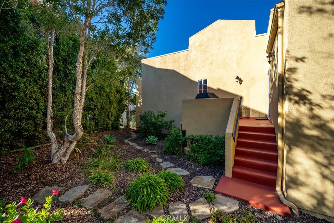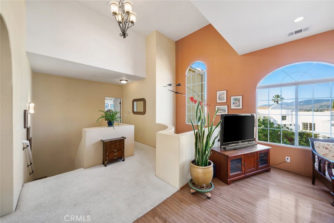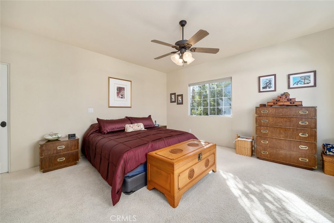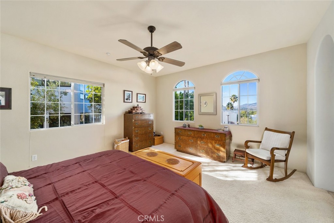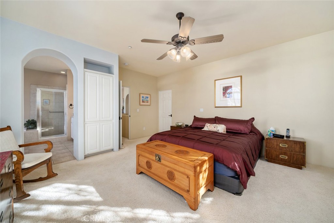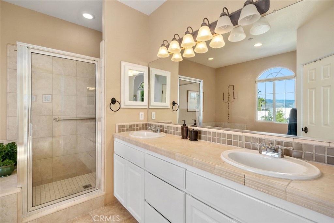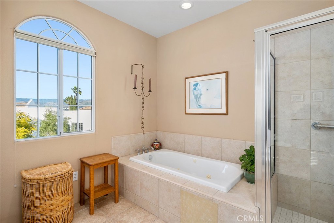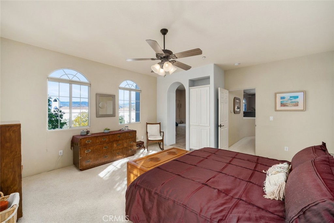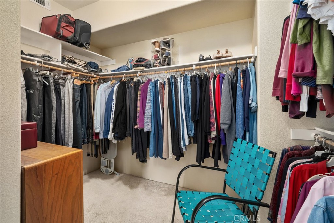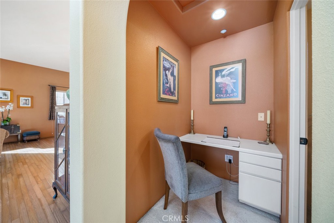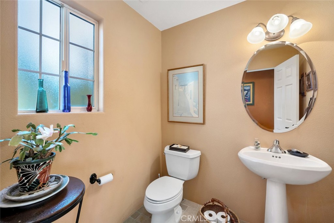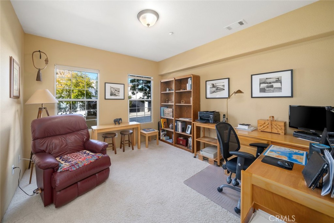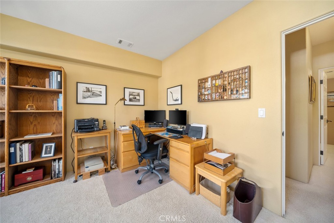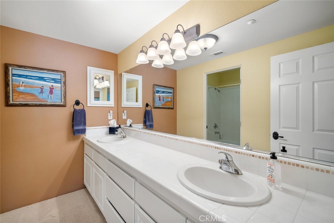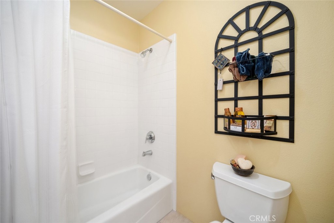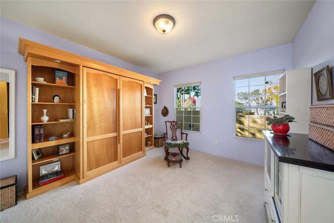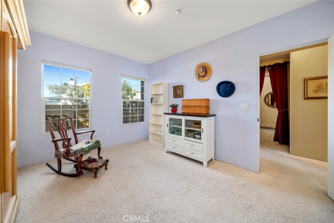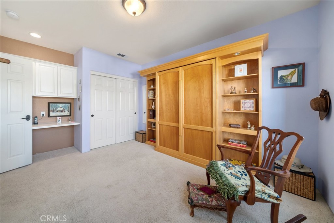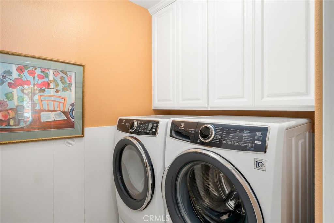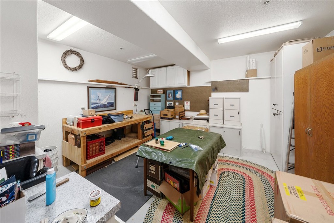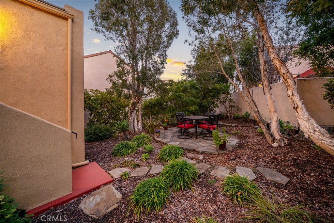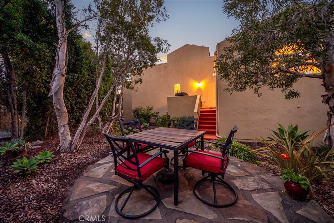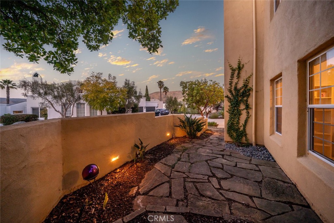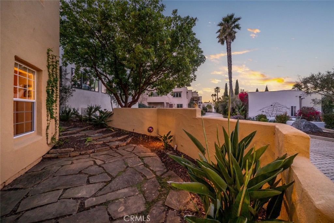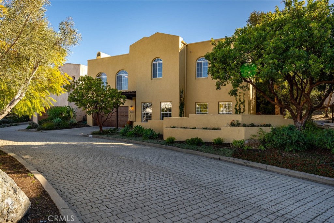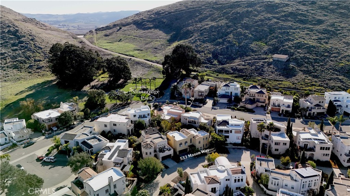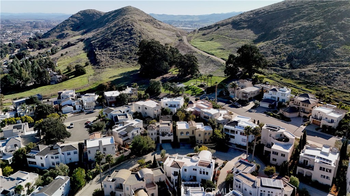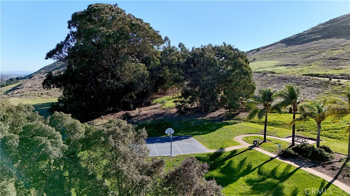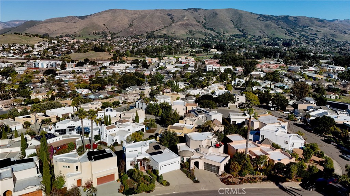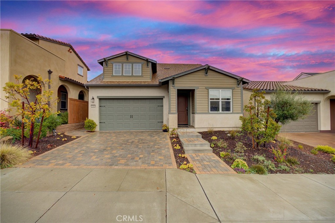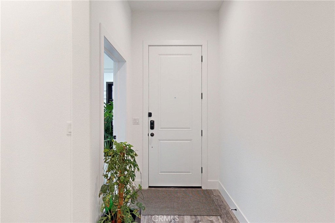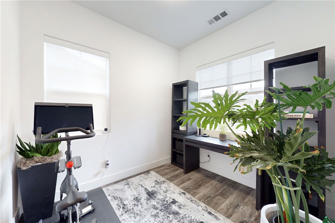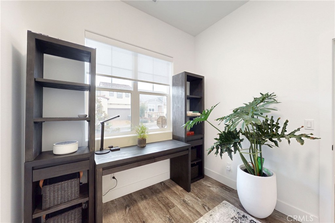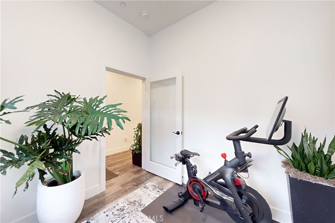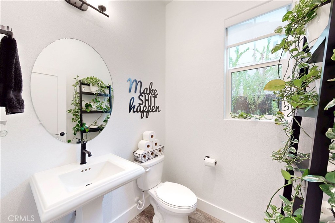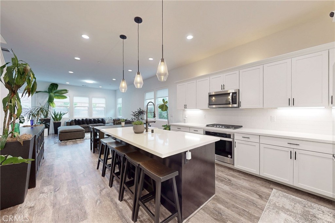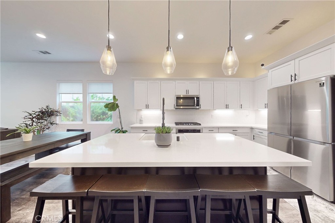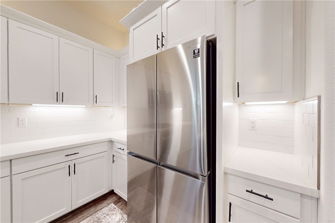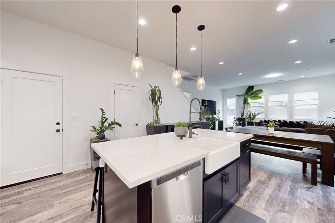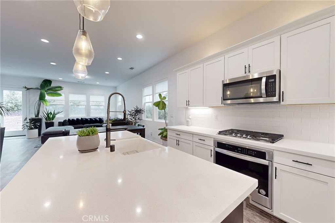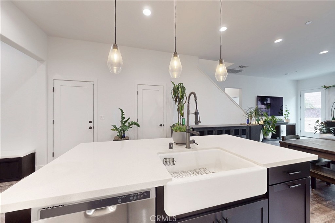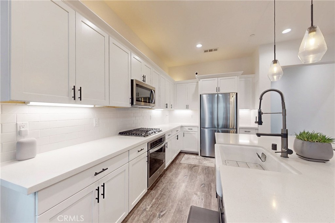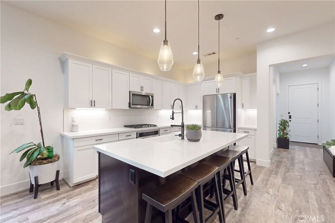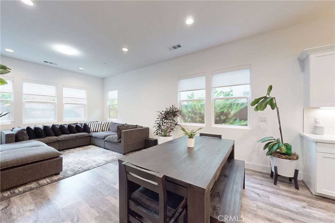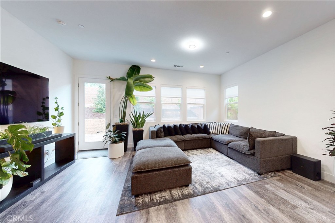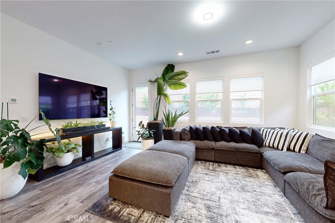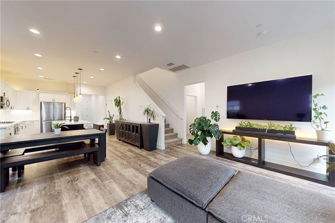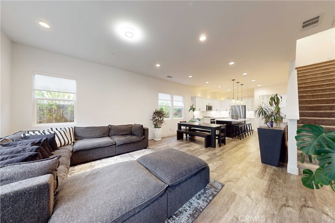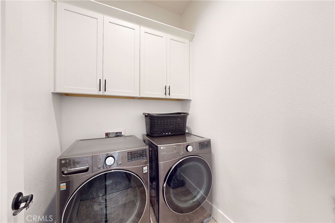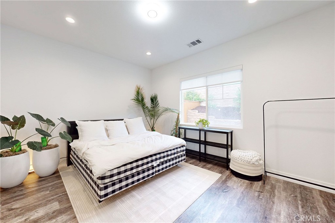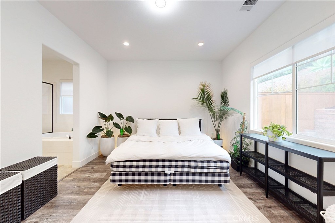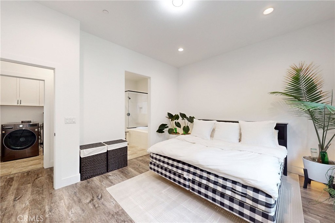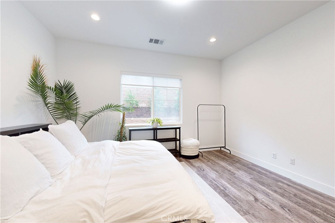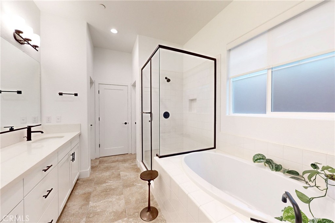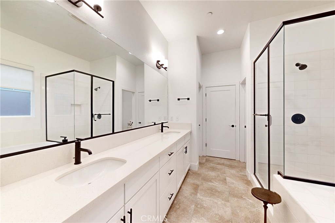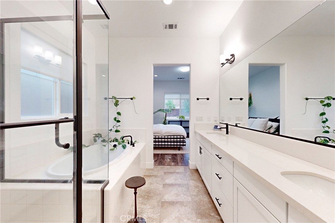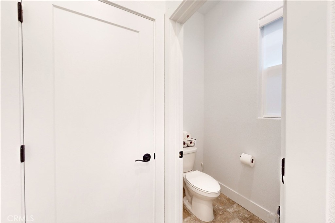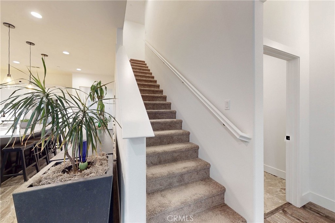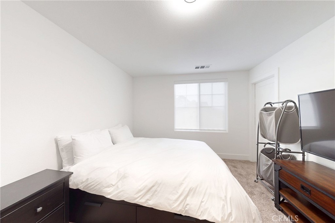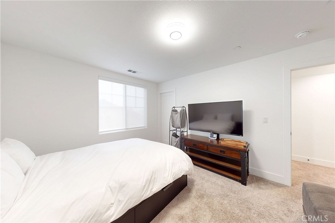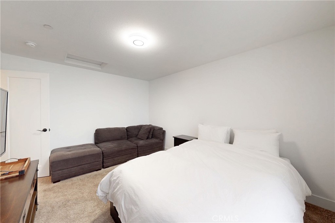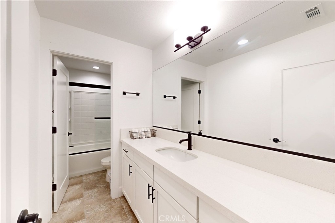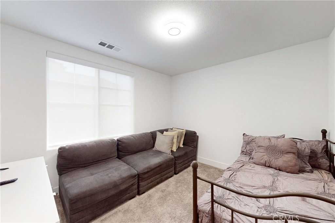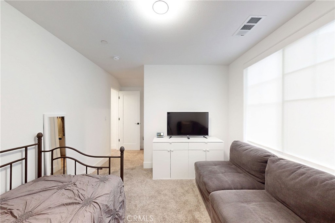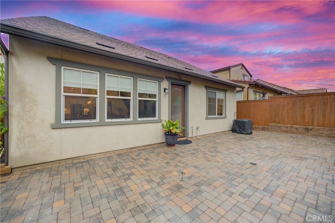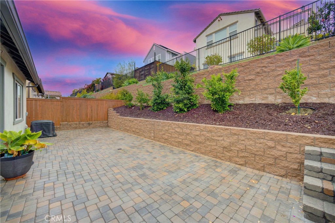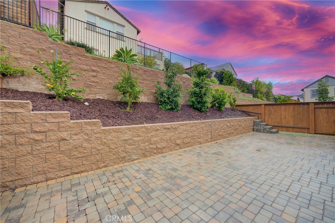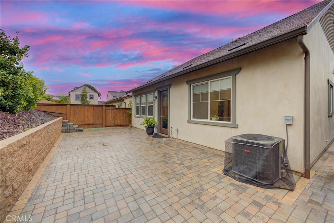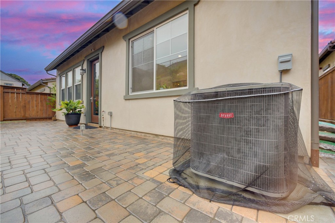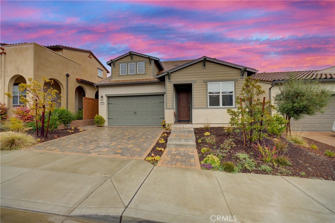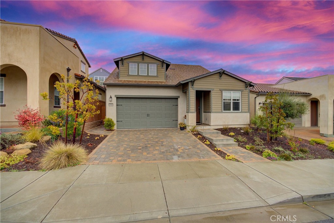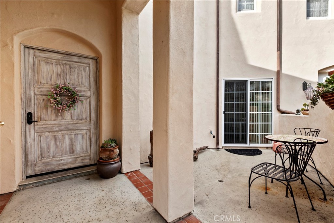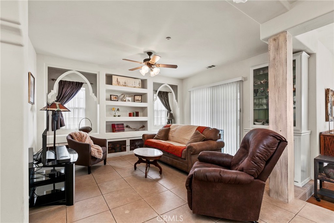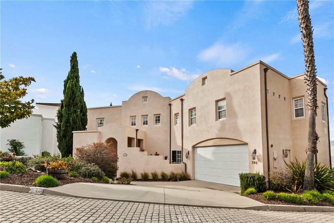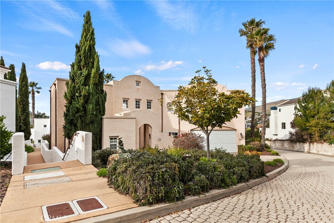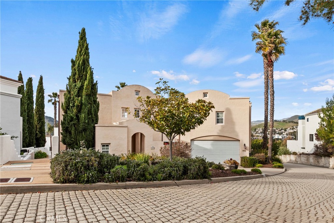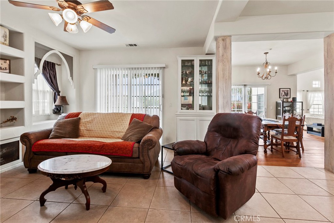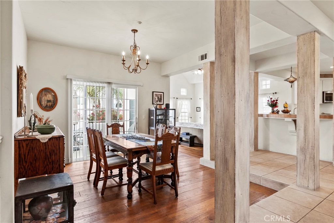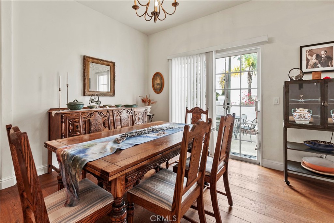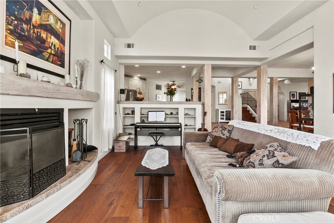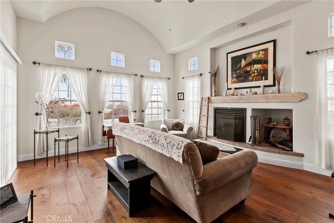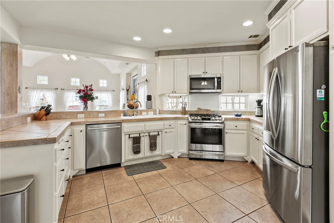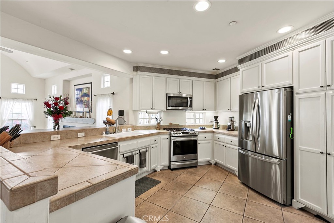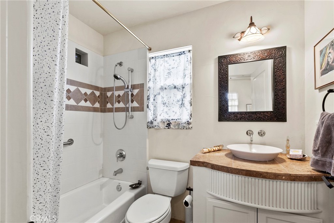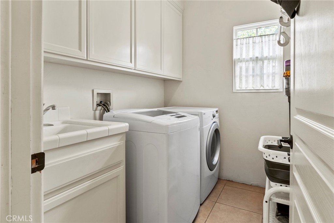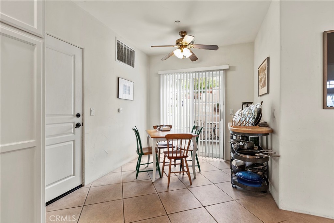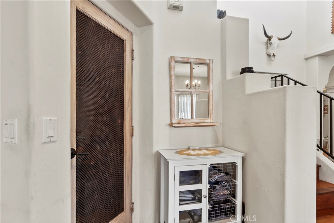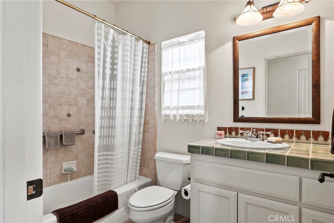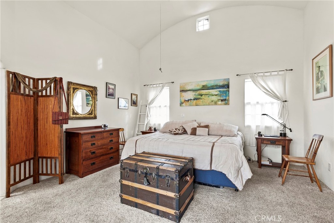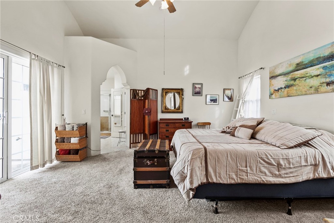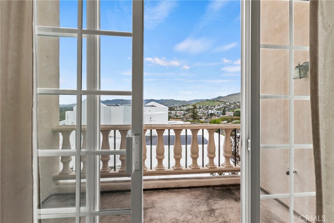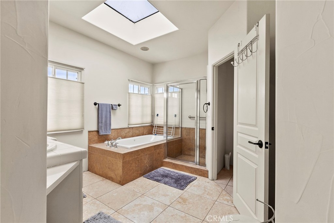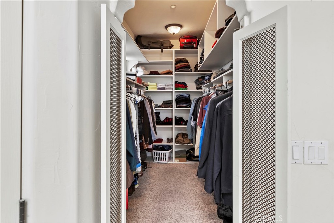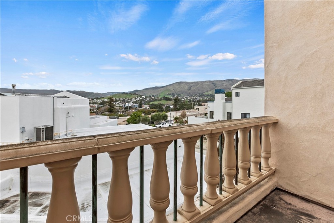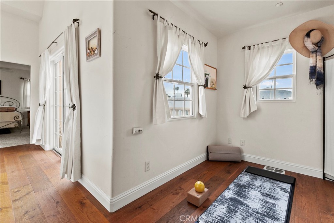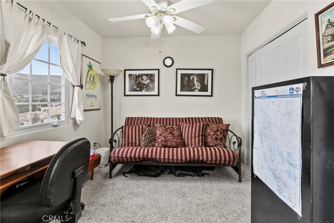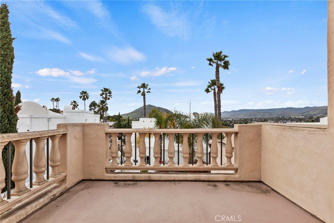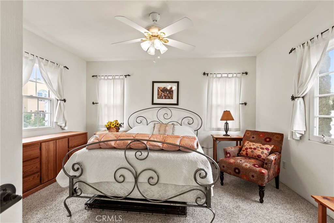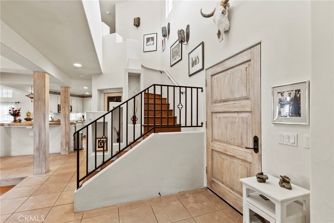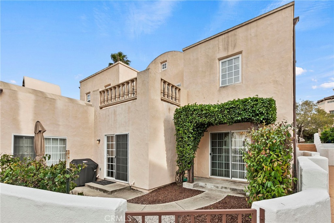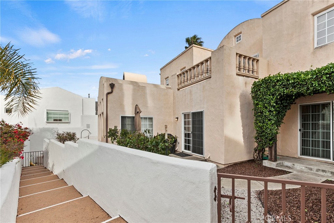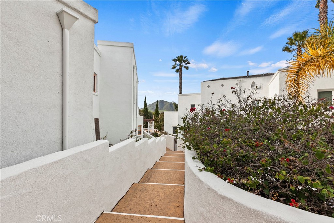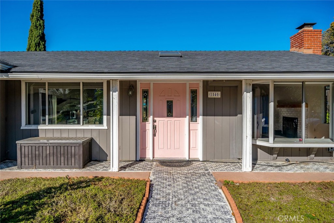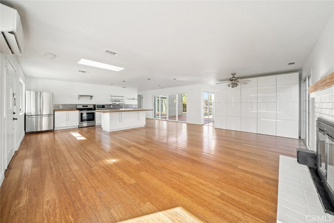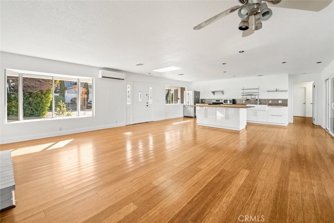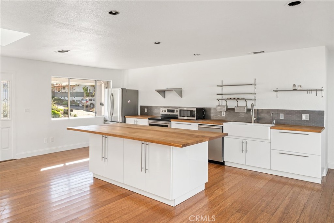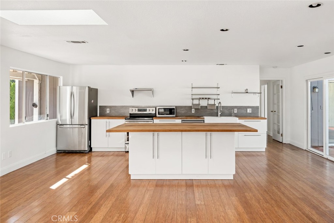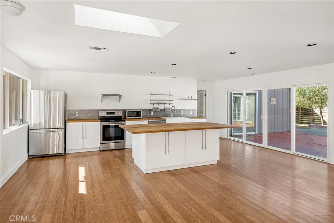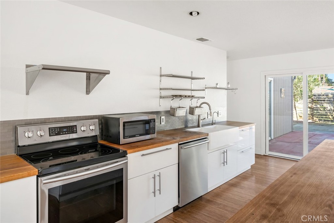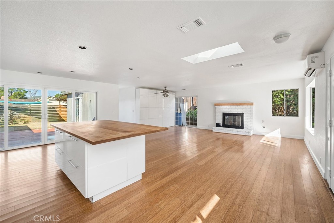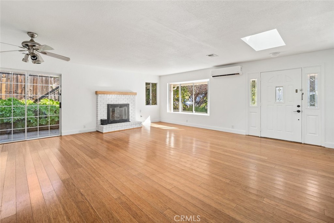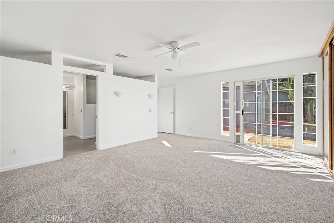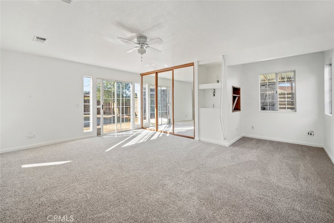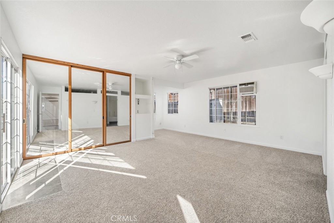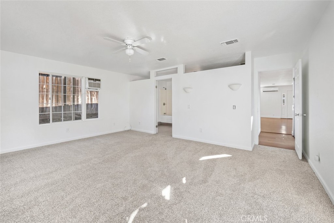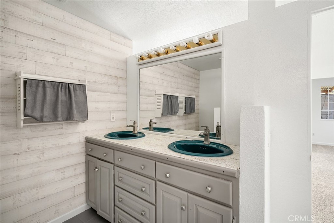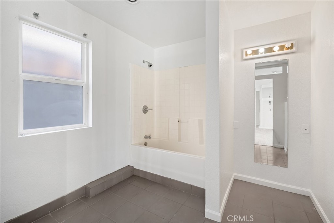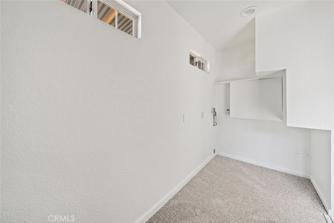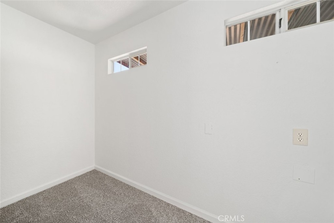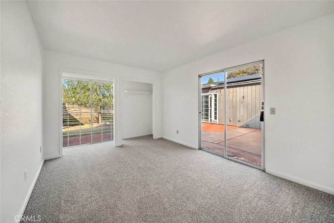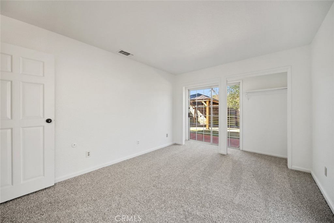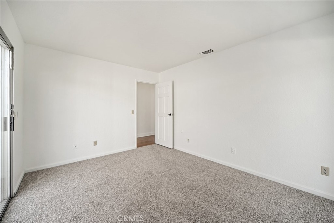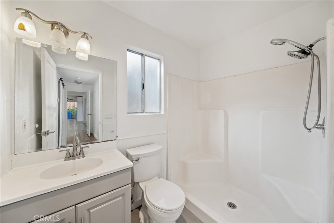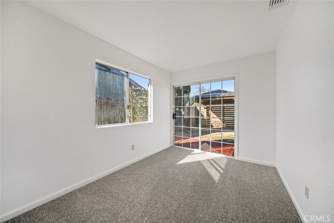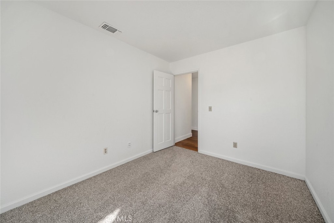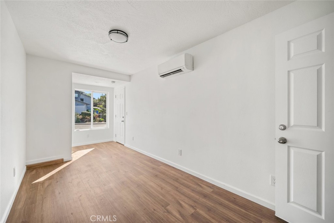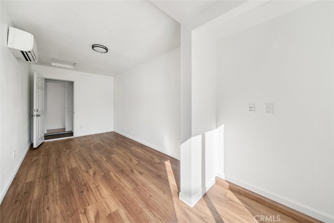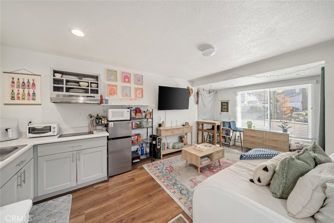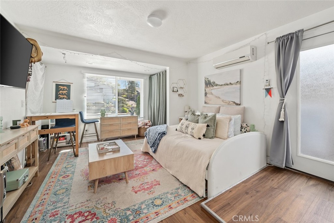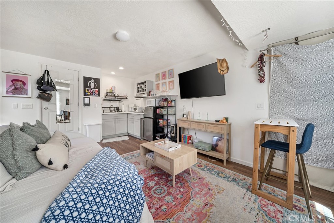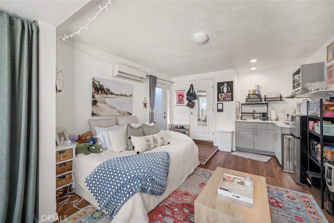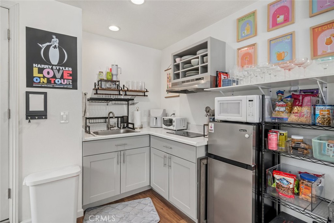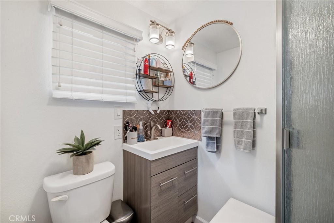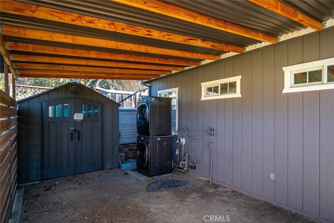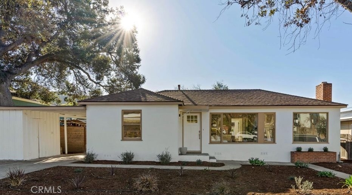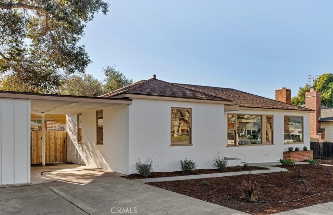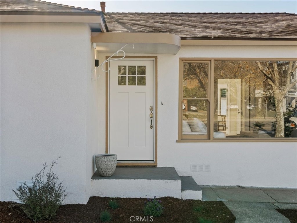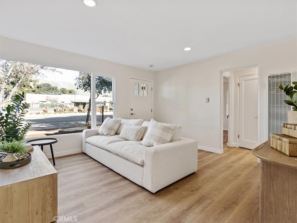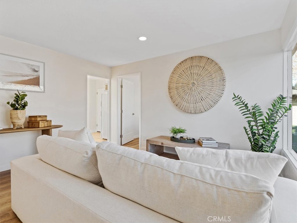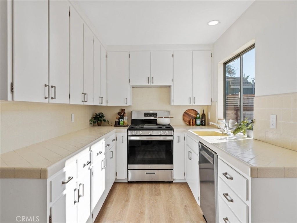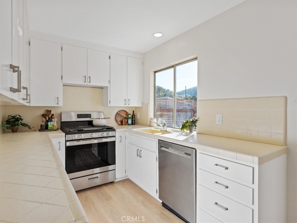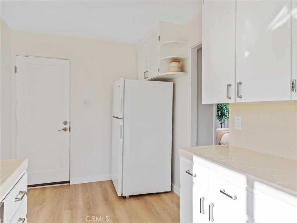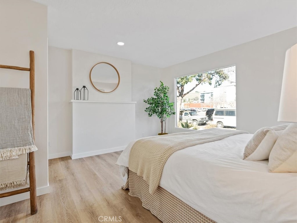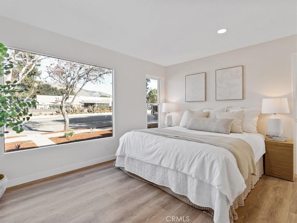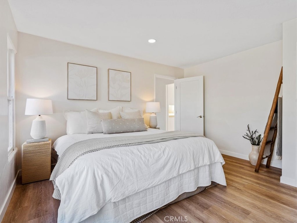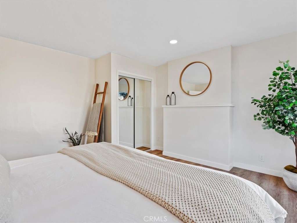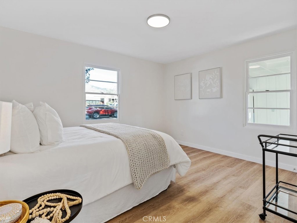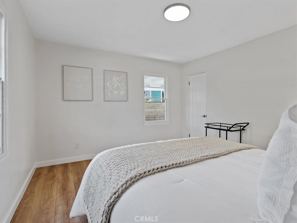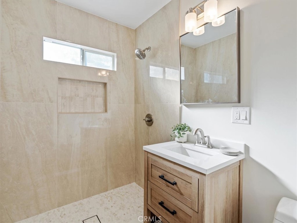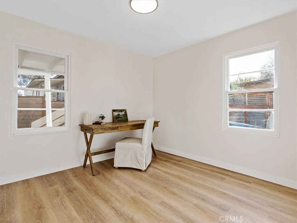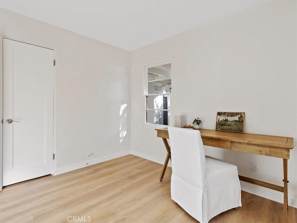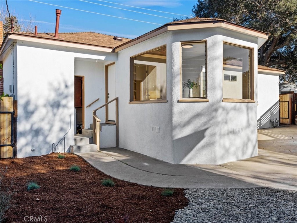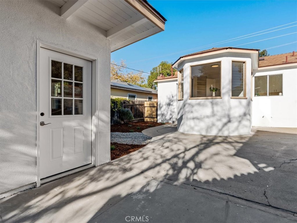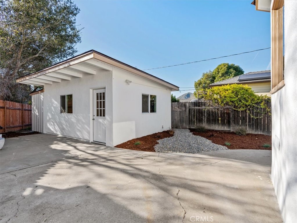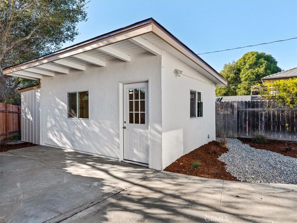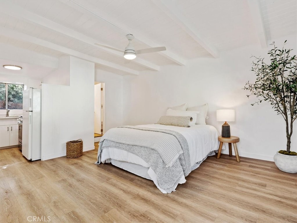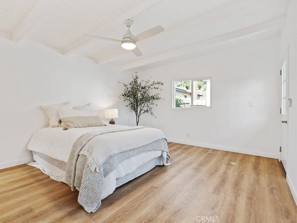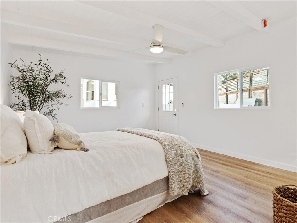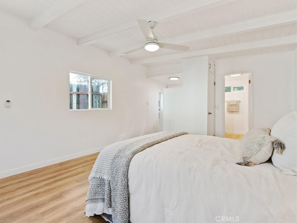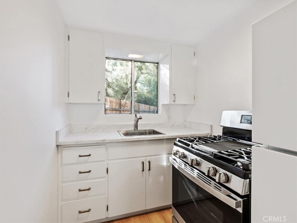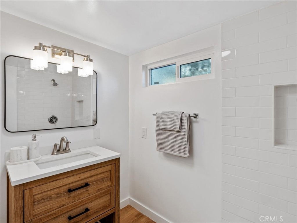This custom home is located in a highly desirable, private cul-de-sac within the prestigious Los Ranchos School District, providing easy access to the Islay Open Space Trail, parks, shopping, sports fields, wineries, restaurants, and more. The exterior, a blend of stucco and wood, is beautifully maintained and leads to a spacious, south-facing courtyard designed for low-maintenance living. Featuring stone pathways, custom gates, and established citrus trees (avocado, orange, and lemon), this serene space offers both privacy and stunning views, making it the perfect outdoor retreat. There''s also a large, high-quality storage building with a skylight, set on a slab—ideal for additional storage and gardening materials.
Inside, the home showcases a range of high-end custom finishes. The living room and other areas feature vaulted ceilings, ceiling fans, hardwood &' tile floors, and a cozy fireplace. The kitchen is outfitted with top-of-the-line appliances, providing modern amenities for any culinary need. Adjacent to the kitchen is a versatile all-purpose room, functioning as an indoor laundry area, office, pantry, and more. Formerly the kitchen, this space has additional rough-ins for extra appliances or other uses. The lower level includes a family room and a 4th bedroom, which could also serve as an office or second family room. Upstairs, you''ll find three bedrooms and two bathrooms.
Additional highlights include a Sun Run solar system with battery backup, a $7,500 antique fireplace surround, and several other unique features. Contact me or your realtor today to discover more about this exceptional property!
Inside, the home showcases a range of high-end custom finishes. The living room and other areas feature vaulted ceilings, ceiling fans, hardwood &' tile floors, and a cozy fireplace. The kitchen is outfitted with top-of-the-line appliances, providing modern amenities for any culinary need. Adjacent to the kitchen is a versatile all-purpose room, functioning as an indoor laundry area, office, pantry, and more. Formerly the kitchen, this space has additional rough-ins for extra appliances or other uses. The lower level includes a family room and a 4th bedroom, which could also serve as an office or second family room. Upstairs, you''ll find three bedrooms and two bathrooms.
Additional highlights include a Sun Run solar system with battery backup, a $7,500 antique fireplace surround, and several other unique features. Contact me or your realtor today to discover more about this exceptional property!
Property Details
Price:
$1,349,000
MLS #:
SC25034594
Status:
Active
Beds:
4
Baths:
3
Address:
1472 Ashmore Street
Type:
Single Family
Subtype:
Single Family Residence
Subdivision:
San Luis Obispo380
Neighborhood:
slosanluisobispo
City:
San Luis Obispo
Listed Date:
Feb 17, 2025
State:
CA
Finished Sq Ft:
2,494
ZIP:
93401
Lot Size:
6,192 sqft / 0.14 acres (approx)
Year Built:
1989
See this Listing
Full-time Real Estate Broker, sold 1100+ Properties in SLO and SBC County. 38 years of local real estate knowledge and experience. I understand each sale is about you and your goals. I know as we get older, we don’t have time to make up for any mistakes especially when it comes to one the most significant investments. I care about my clients and work very hard to share my knowledge and protect you along the way. I place the appropriate verbiage in the listing and listing agreement depending …
More About JoAnnMortgage Calculator
Schools
School District:
San Luis Coastal Unified
Interior
Appliances
Convection Oven, Dishwasher, Double Oven, Disposal, Gas Cooktop, Vented Exhaust Fan
Cooling
None
Fireplace Features
Bonus Room
Flooring
Carpet, Stone, Wood
Heating
Forced Air
Interior Features
Ceiling Fan(s), Chair Railings, Granite Counters, High Ceilings, Pantry
Exterior
Community Features
Biking, Gutters, Park, Sidewalks
Electric
Photovoltaics Seller Owned
Exterior Features
Lighting, Rain Gutters
Fencing
Wood
Foundation Details
Slab
Garage Spaces
2.00
Green Energy Generation
Solar
Lot Features
Cul- De- Sac
Parking Features
Driveway, Garage
Parking Spots
2.00
Pool Features
None
Roof
Spanish Tile
Sewer
Public Sewer
Spa Features
None
Stories Total
2
View
Hills, Neighborhood
Water Source
Public
Financial
Association Fee
116.00
Utilities
Cable Connected, Electricity Connected, Natural Gas Connected, Sewer Connected, Water Connected
Map
Community
- Address1472 Ashmore Street San Luis Obispo CA
- AreaSLO – San Luis Obispo
- SubdivisionSan Luis Obispo(380)
- CitySan Luis Obispo
- CountySan Luis Obispo
- Zip Code93401
Similar Listings Nearby
- 760 Evans Road
San Luis Obispo, CA$1,550,000
1.36 miles away
- 533 Mason Way
San Luis Obispo, CA$1,395,000
1.82 miles away
- 3766 Rock Garden Lane
San Luis Obispo, CA$1,360,000
0.88 miles away
- 540 Mason Way
San Luis Obispo, CA$1,299,000
1.83 miles away
- 1540 La Cita Court
San Luis Obispo, CA$1,249,000
1.70 miles away
- 2517 Broad Street
San Luis Obispo, CA$1,125,000
1.90 miles away
 Courtesy of RE/MAX Success. Disclaimer: All data relating to real estate for sale on this page comes from the Broker Reciprocity (BR) of the California Regional Multiple Listing Service. Detailed information about real estate listings held by brokerage firms other than Outland and Associates Real Estate include the name of the listing broker. Neither the listing company nor Outland and Associates Real Estate shall be responsible for any typographical errors, misinformation, misprints and shall be held totally harmless. The Broker providing this data believes it to be correct, but advises interested parties to confirm any item before relying on it in a purchase decision. Copyright 2025. California Regional Multiple Listing Service. All rights reserved.
Courtesy of RE/MAX Success. Disclaimer: All data relating to real estate for sale on this page comes from the Broker Reciprocity (BR) of the California Regional Multiple Listing Service. Detailed information about real estate listings held by brokerage firms other than Outland and Associates Real Estate include the name of the listing broker. Neither the listing company nor Outland and Associates Real Estate shall be responsible for any typographical errors, misinformation, misprints and shall be held totally harmless. The Broker providing this data believes it to be correct, but advises interested parties to confirm any item before relying on it in a purchase decision. Copyright 2025. California Regional Multiple Listing Service. All rights reserved.1472 Ashmore Street
San Luis Obispo, CA
LIGHTBOX-IMAGES
















































































