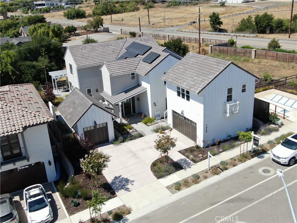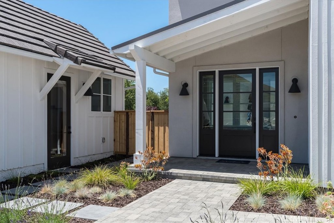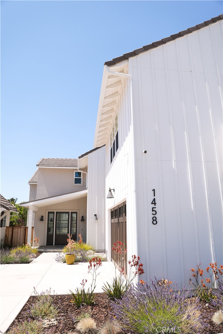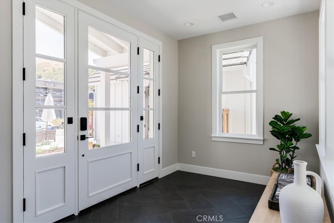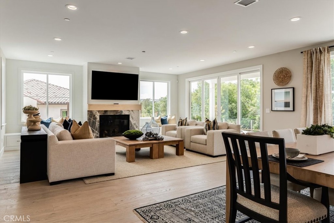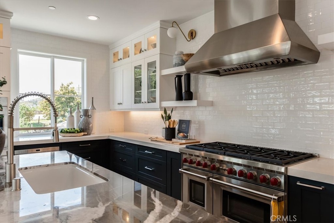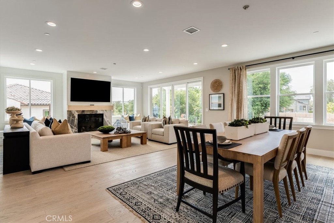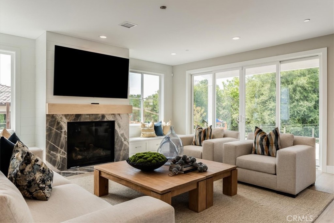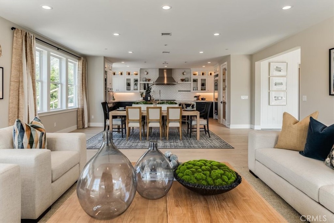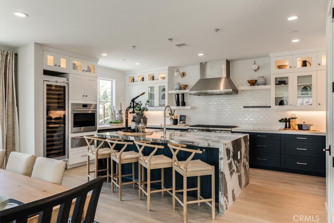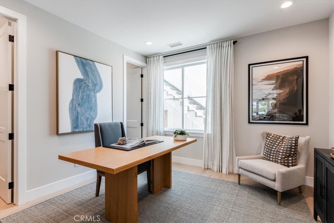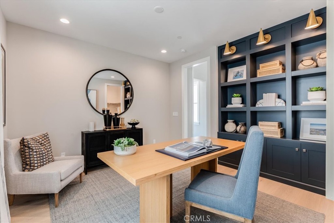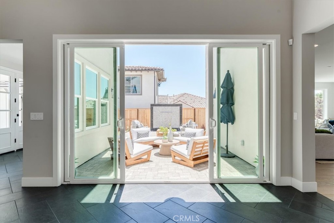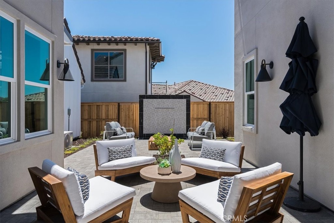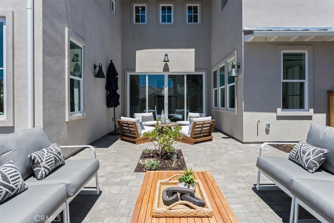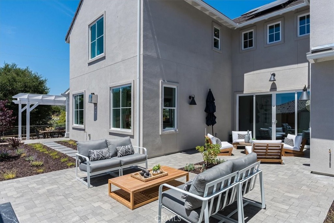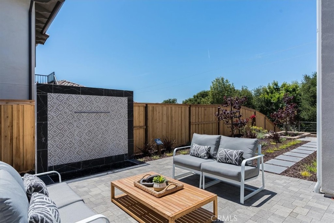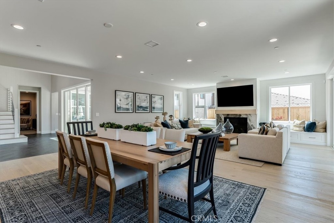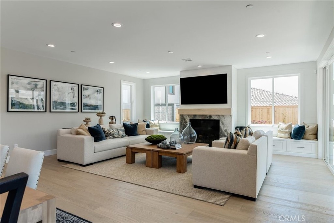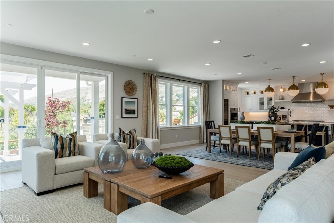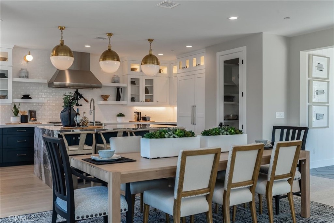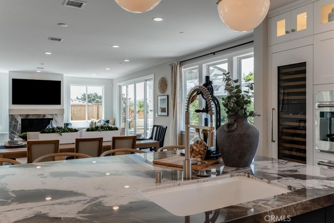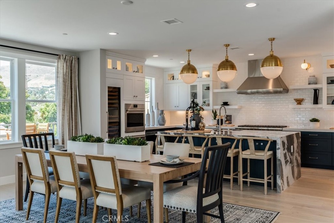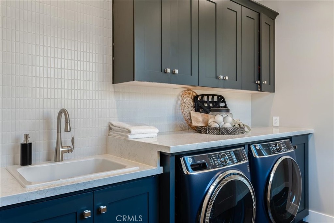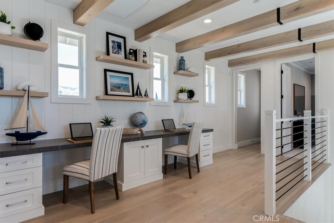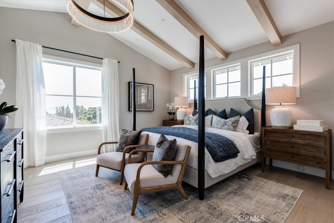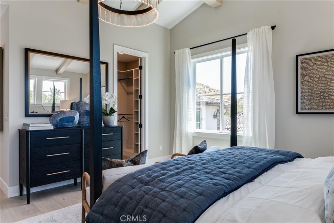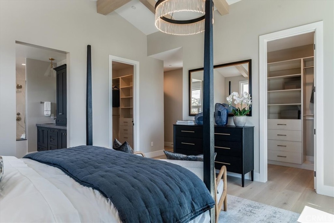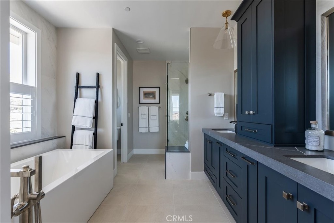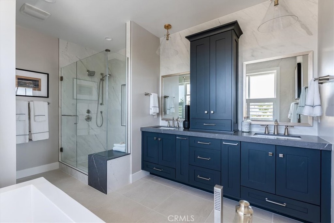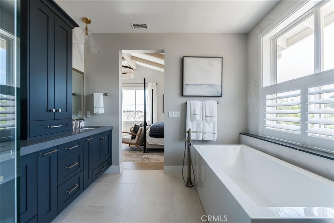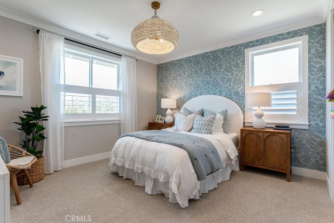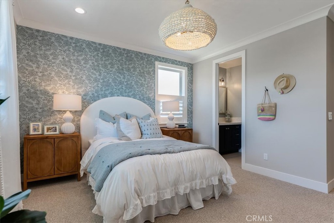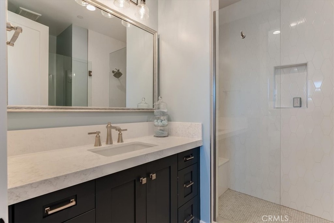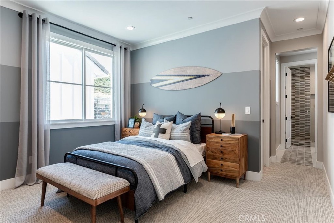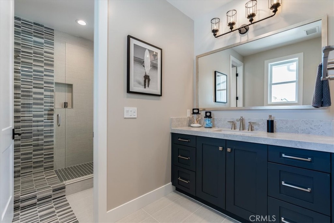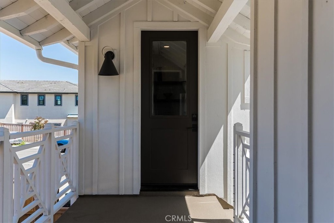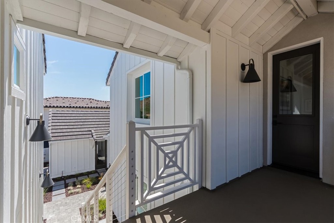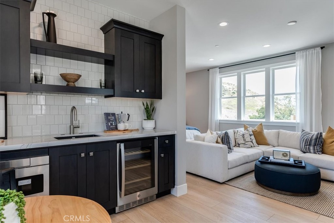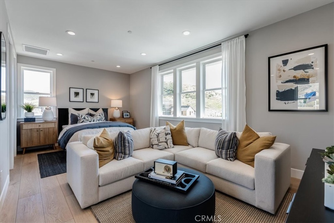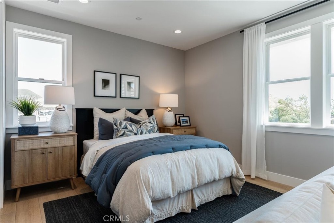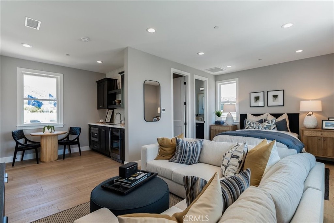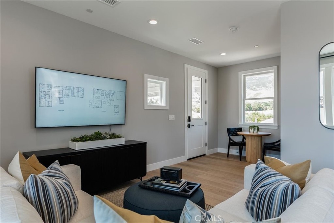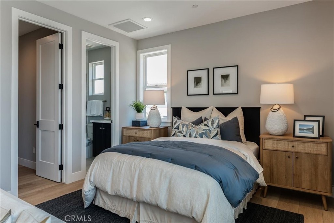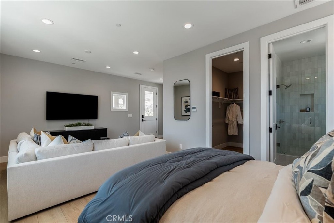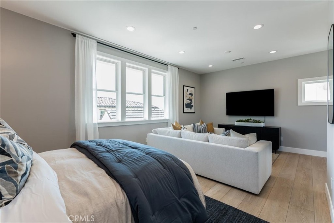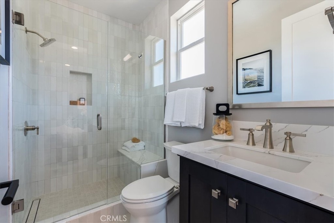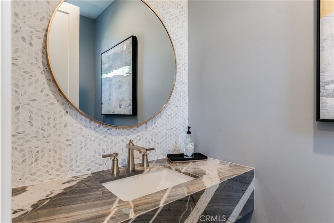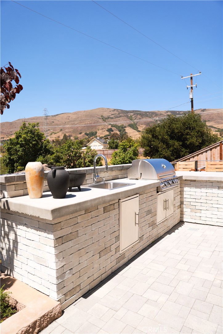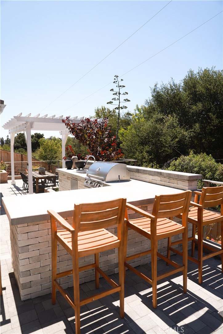*Up to $50k in additional seller''s concessions offered, inquire for more information.* The last model home in the Enclave- Righetti Ranch community is now available! This beautiful former model home features 4 beds, 4.5 baths plus a 1 bed/1 bath guest suite with a wet bar—offering a total of 3,836 sqft of luxury living space! The open-concept layout, vaulted ceilings, designer finishes, and gourmet kitchen with high-end commercial appliances make this an entertainer’s dream. This home has a Paramount Quartzite island, wire-brushed European Oak wood floors, high-end Wolf Appliances with a full range, and a SubZero refrigerator and full-size wine fridge. Enjoy the beautifully landscaped backyard, side courtyard, and built-in outdoor kitchen, perfect for hosting. This home has 2-car garage that sits below the guest suite and a detached 1-car garage, perfect for a storage area or gym. The ground floor bedroom is currently staged as an office area but can be easily converted into a bedroom. Located conveniently just 5 minutes from both downtown SLO and Edna Valley, you won''t want to miss this opportunity!
Property Details
Price:
$2,845,000
MLS #:
SC25105359
Status:
Active
Beds:
5
Baths:
6
Type:
Single Family
Subtype:
Single Family Residence
Neighborhood:
slosanluisobispo
Listed Date:
Apr 29, 2025
Finished Sq Ft:
3,836
Lot Size:
8,933 sqft / 0.21 acres (approx)
Year Built:
2024
See this Listing
Schools
School District:
San Luis Coastal Unified
Interior
Appliances
6 Burner Stove, Barbecue, Built- In Range, Dishwasher, Double Oven, Gas Oven, Gas Range, Microwave, Refrigerator
Bathrooms
5 Full Bathrooms, 1 Half Bathroom
Cooling
Central Air, S E E R Rated 13-15
Flooring
Wood
Heating
Central, Fireplace(s), Forced Air, Zoned
Laundry Features
Individual Room
Exterior
Association Amenities
Biking Trails, Hiking Trails, Management
Community Features
Biking, Curbs, Foothills, Sidewalks, Storm Drains, Street Lights
Construction Materials
Fiber Cement, Stucco
Exterior Features
Barbecue Private
Other Structures
Guest House Attached, Second Garage Detached, Storage
Parking Features
Direct Garage Access, Garage – Single Door, Garage – Two Door
Parking Spots
3.00
Roof
Concrete, Flat Tile
Security Features
Carbon Monoxide Detector(s), Security System
Financial
HOA Name
Righetti Ranch
Map
Community
- Address1458 Parsons Way San Luis Obispo CA
- NeighborhoodSLO – San Luis Obispo
- CitySan Luis Obispo
- CountySan Luis Obispo
- Zip Code93401
LIGHTBOX-IMAGES
NOTIFY-MSG
Market Summary
Current real estate data for Single Family in San Luis Obispo as of Sep 02, 2025
95
Single Family Listed
95
Avg DOM
761
Avg $ / SqFt
$2,041,956
Avg List Price
Property Summary
- 1458 Parsons Way San Luis Obispo CA is a Single Family for sale in San Luis Obispo, CA, 93401. It is listed for $2,845,000 and features 5 beds, 6 baths, and has approximately 3,836 square feet of living space, and was originally constructed in 2024. The current price per square foot is $742. The average price per square foot for Single Family listings in San Luis Obispo is $761. The average listing price for Single Family in San Luis Obispo is $2,041,956. To schedule a showing of MLS#sc25105359 at 1458 Parsons Way in San Luis Obispo, CA, contact your Outland and Associates Real Estate agent at 8054813939.
LIGHTBOX-IMAGES
NOTIFY-MSG
Similar Listings Nearby
 Courtesy of Century 21 Masters. Disclaimer: All data relating to real estate for sale on this page comes from the Broker Reciprocity (BR) of the California Regional Multiple Listing Service. Detailed information about real estate listings held by brokerage firms other than Outland and Associates Real Estate include the name of the listing broker. Neither the listing company nor Outland and Associates Real Estate shall be responsible for any typographical errors, misinformation, misprints and shall be held totally harmless. The Broker providing this data believes it to be correct, but advises interested parties to confirm any item before relying on it in a purchase decision. Copyright 2025. California Regional Multiple Listing Service. All rights reserved.
Courtesy of Century 21 Masters. Disclaimer: All data relating to real estate for sale on this page comes from the Broker Reciprocity (BR) of the California Regional Multiple Listing Service. Detailed information about real estate listings held by brokerage firms other than Outland and Associates Real Estate include the name of the listing broker. Neither the listing company nor Outland and Associates Real Estate shall be responsible for any typographical errors, misinformation, misprints and shall be held totally harmless. The Broker providing this data believes it to be correct, but advises interested parties to confirm any item before relying on it in a purchase decision. Copyright 2025. California Regional Multiple Listing Service. All rights reserved.1458 Parsons Way
San Luis Obispo, CA
LIGHTBOX-IMAGES
NOTIFY-MSG
