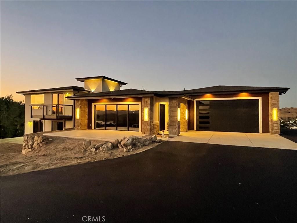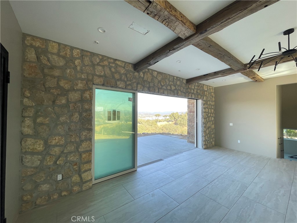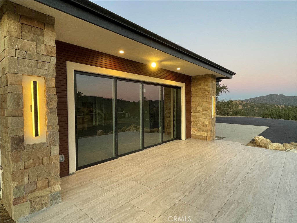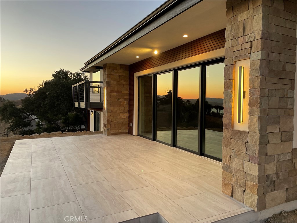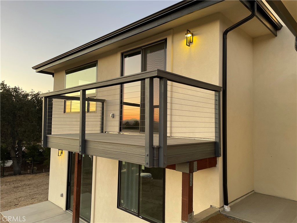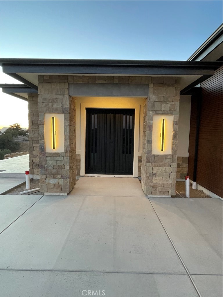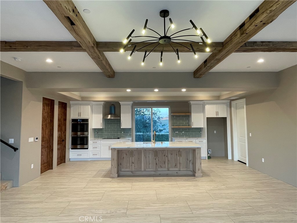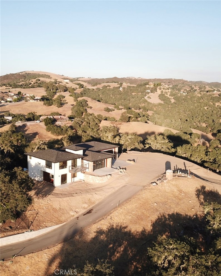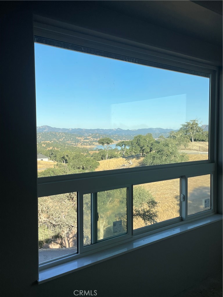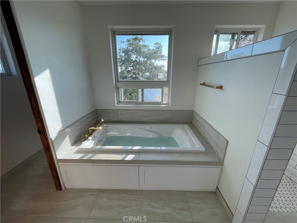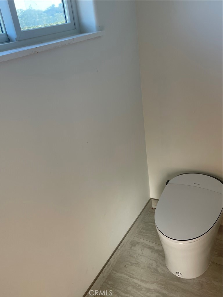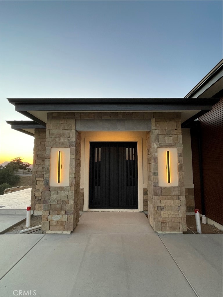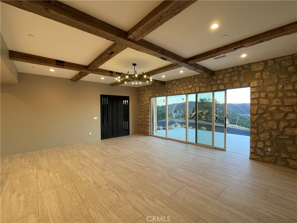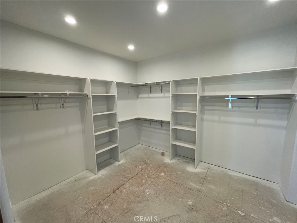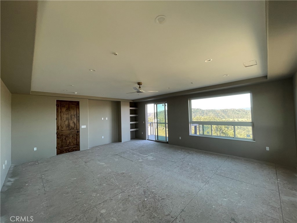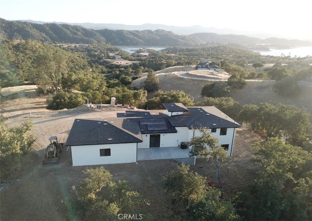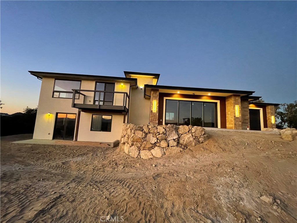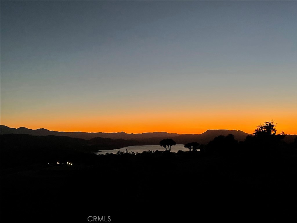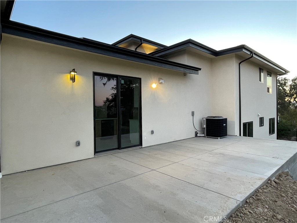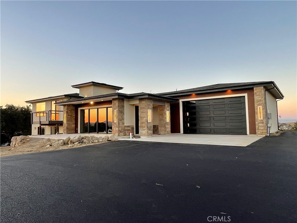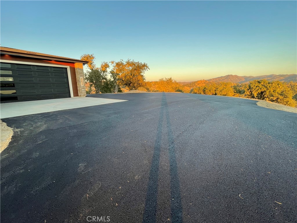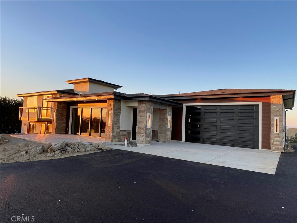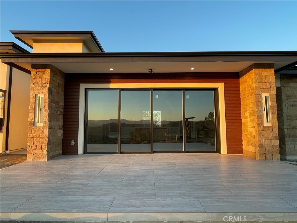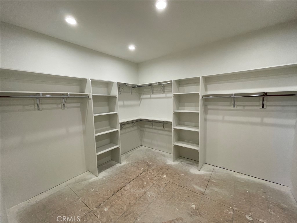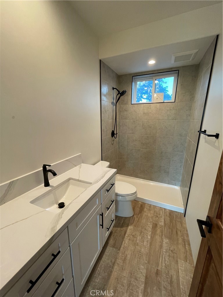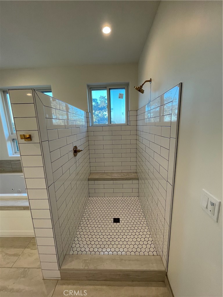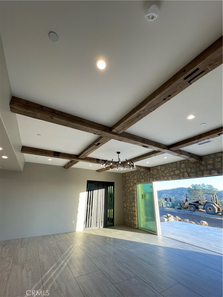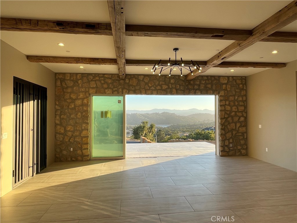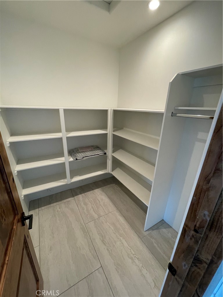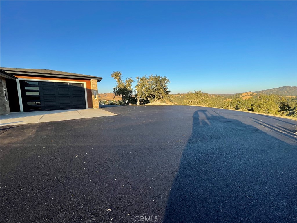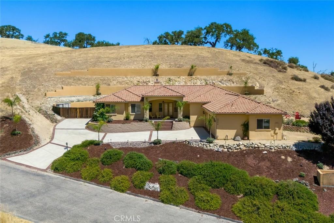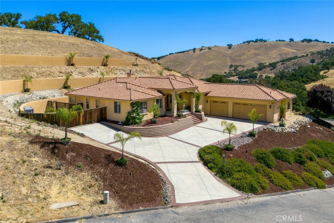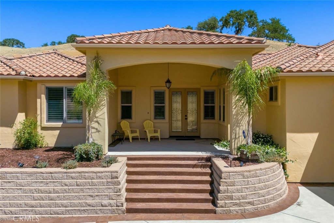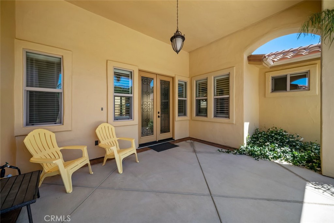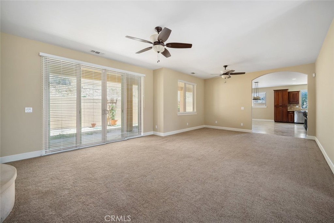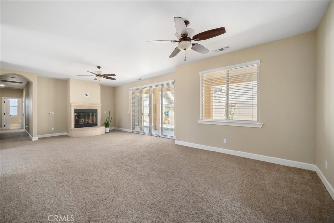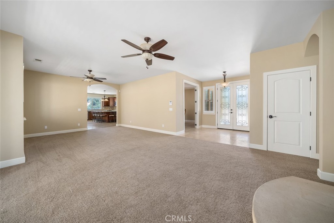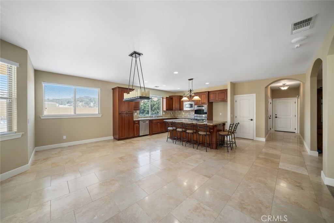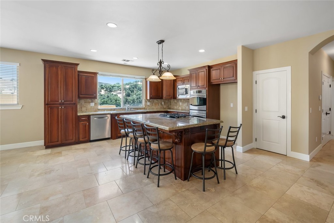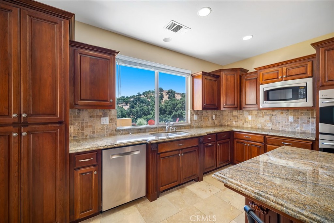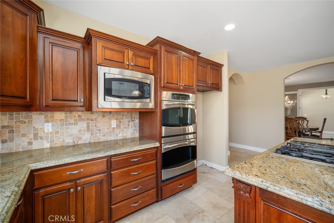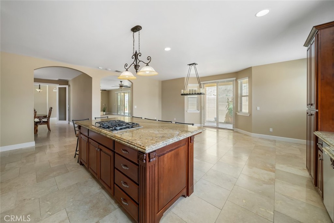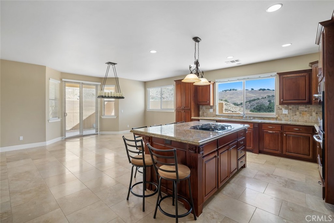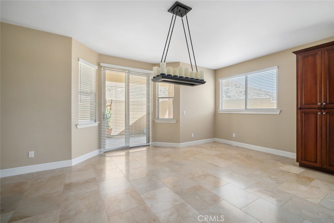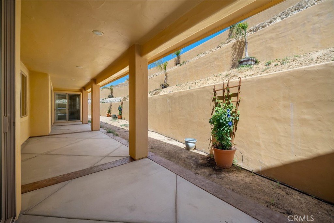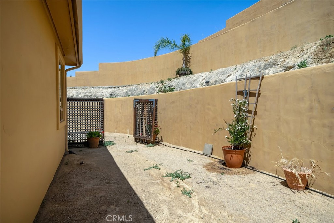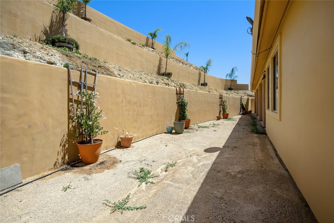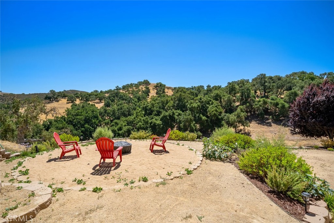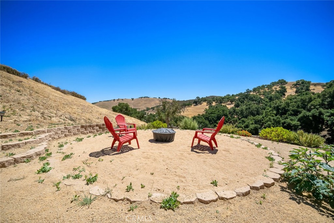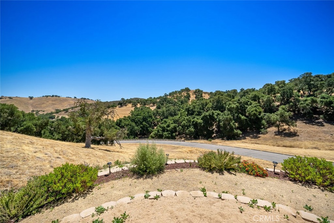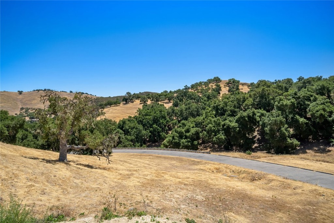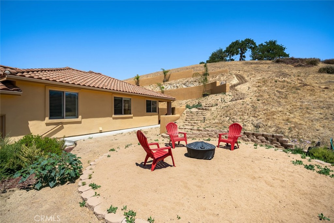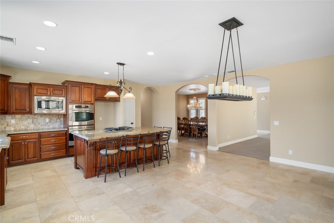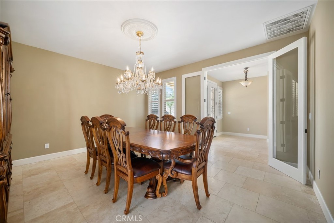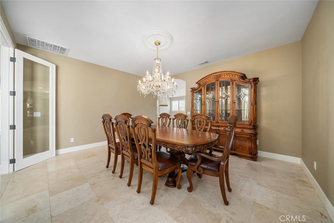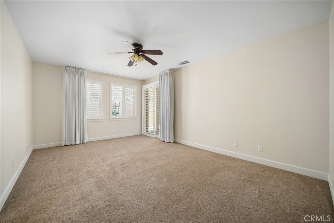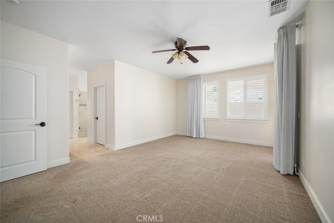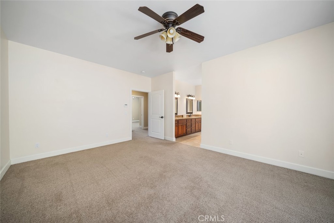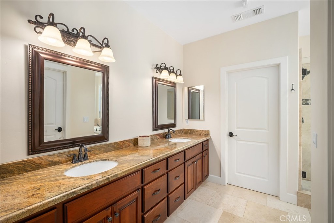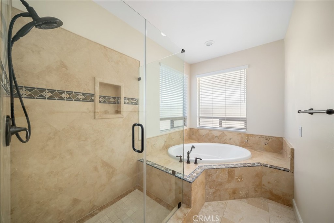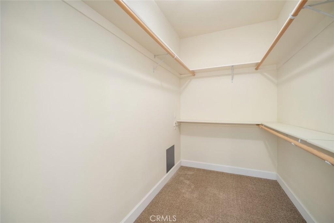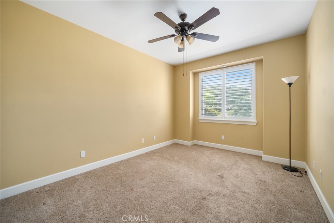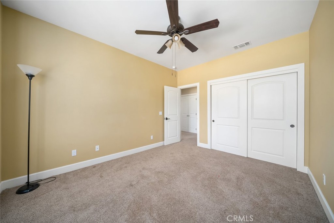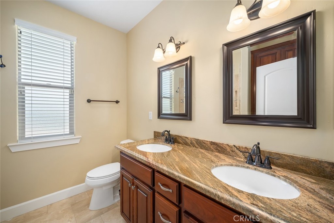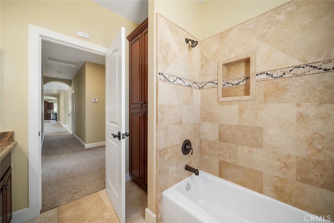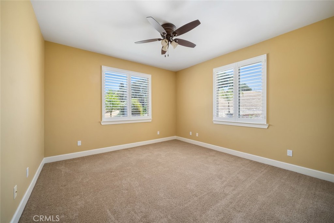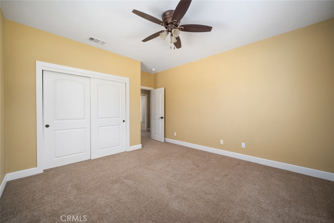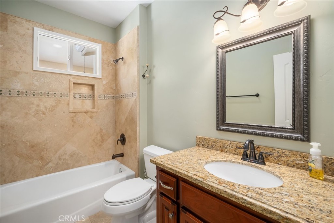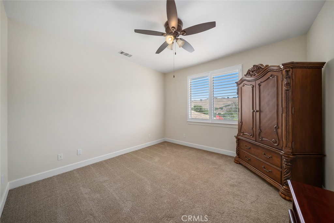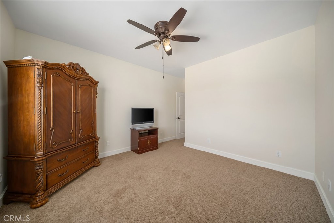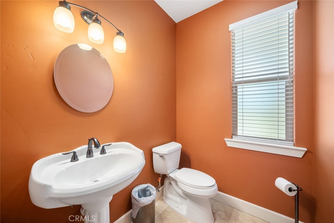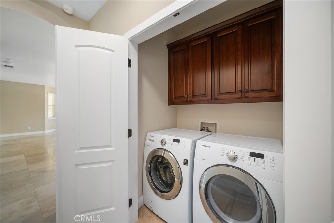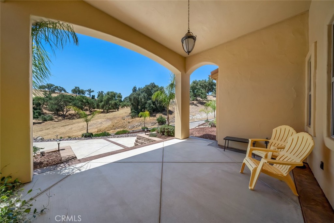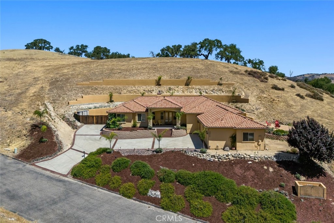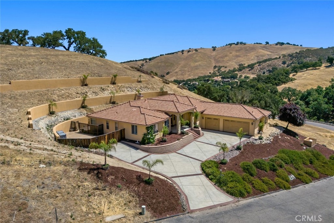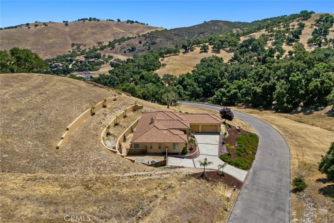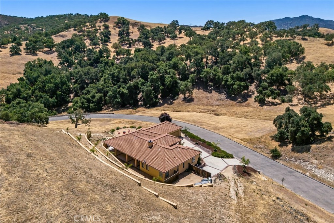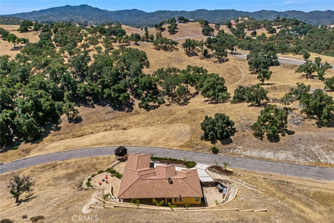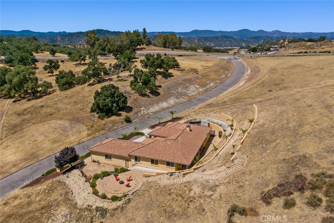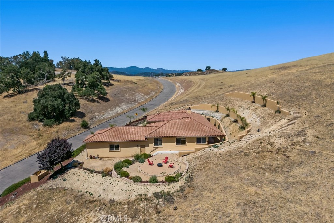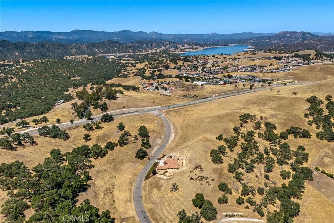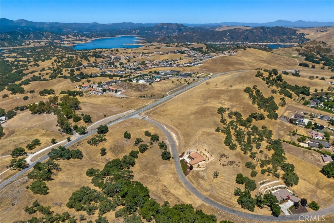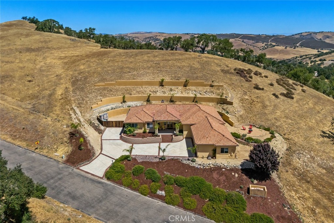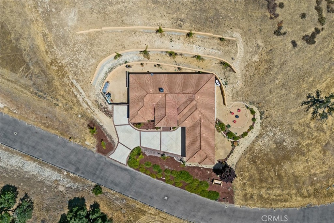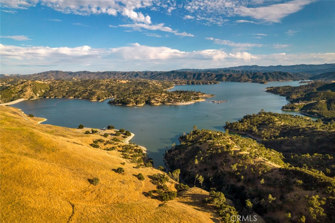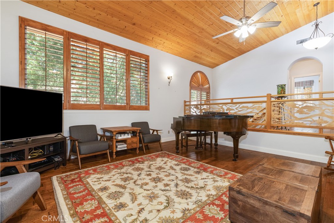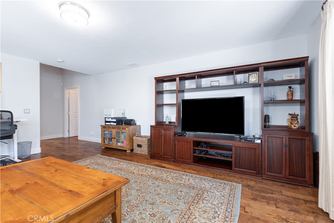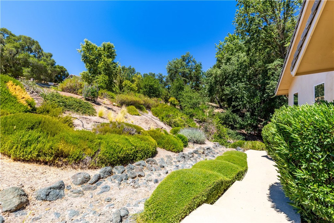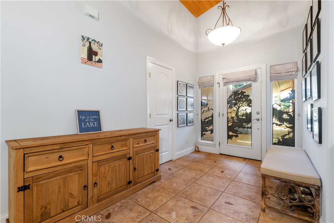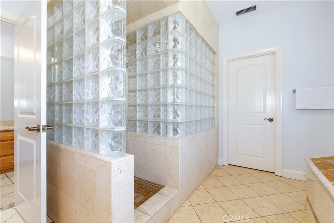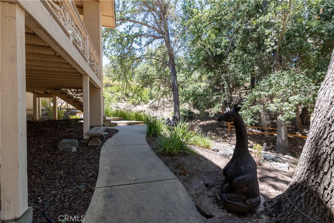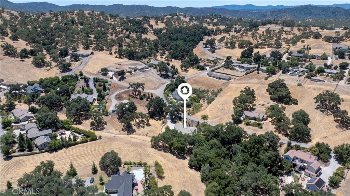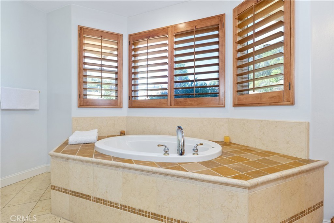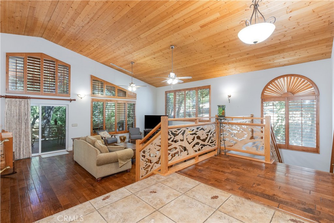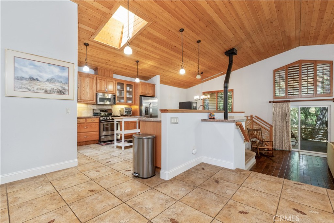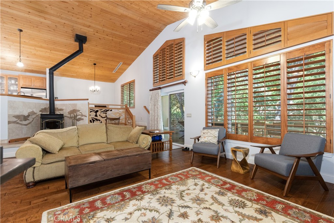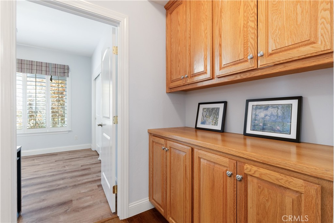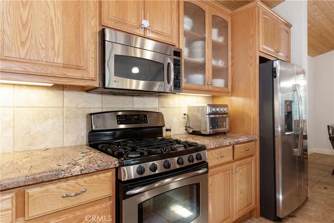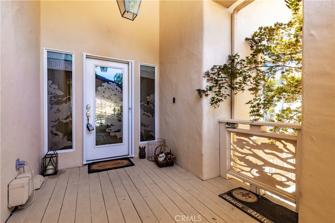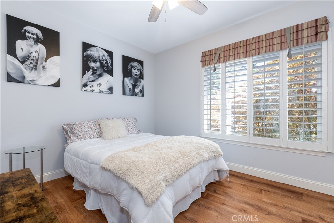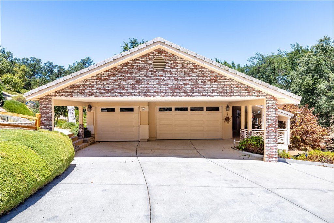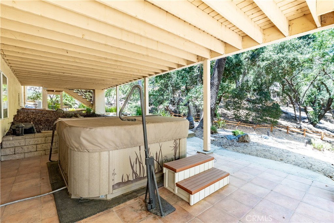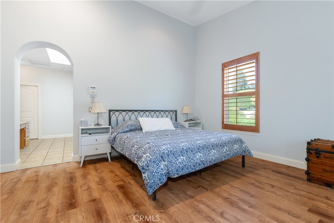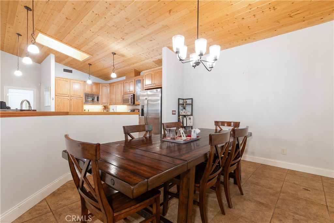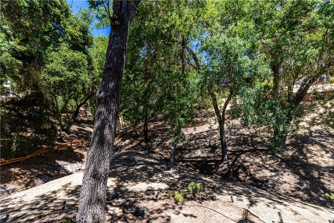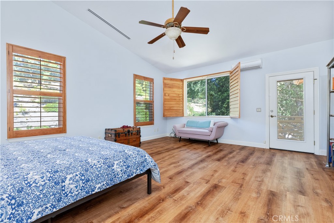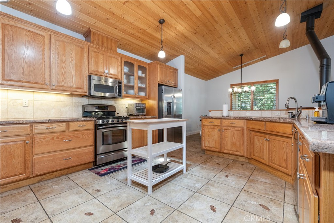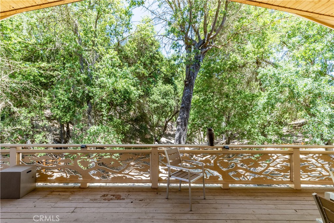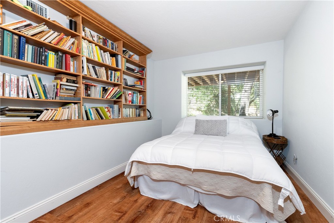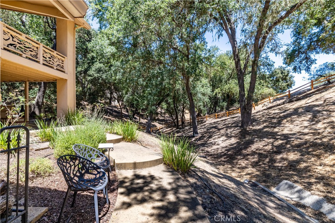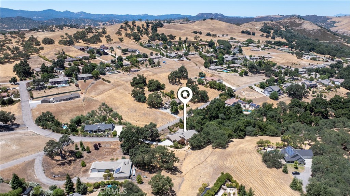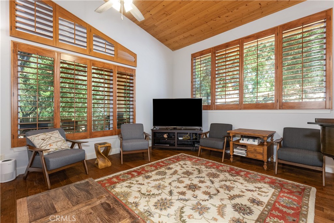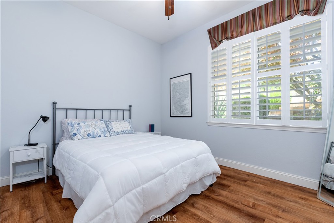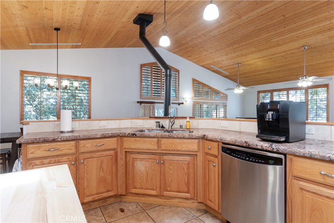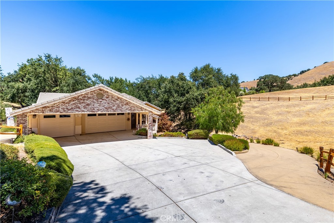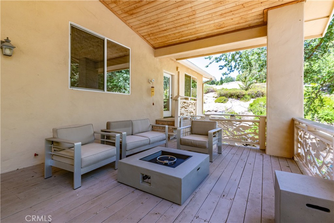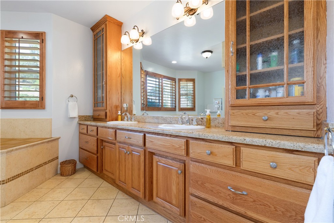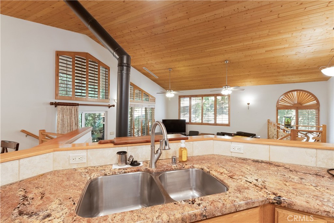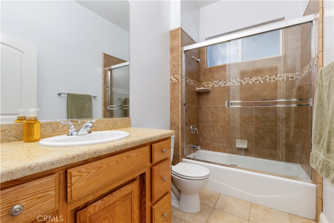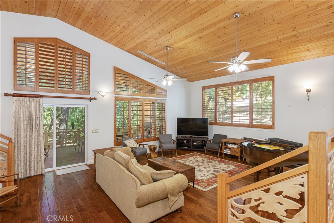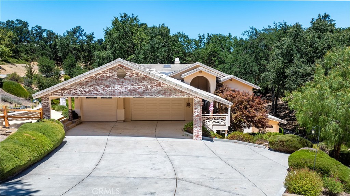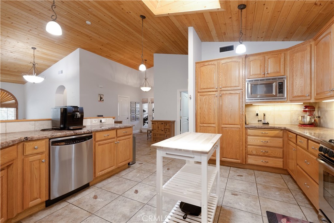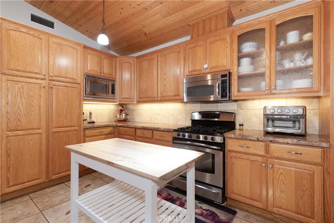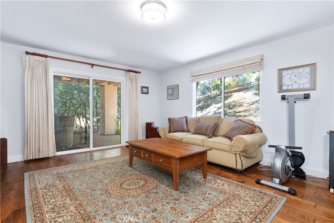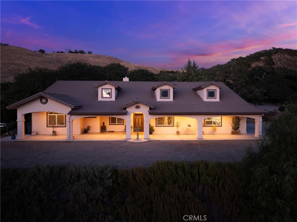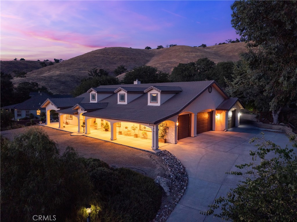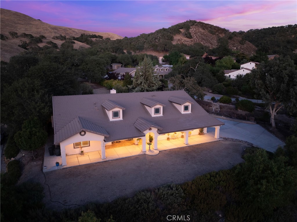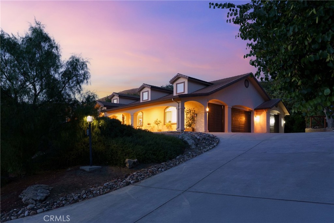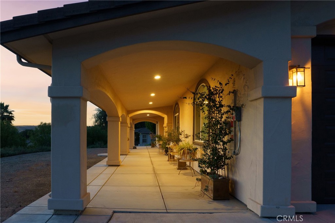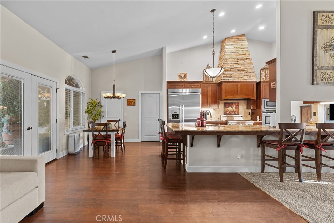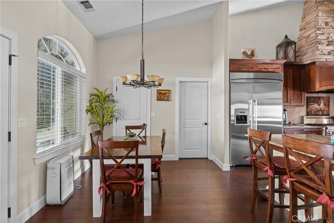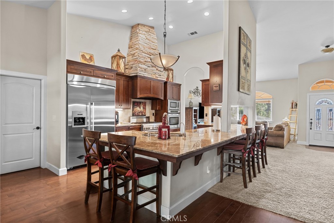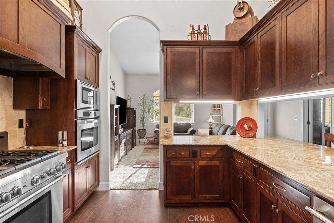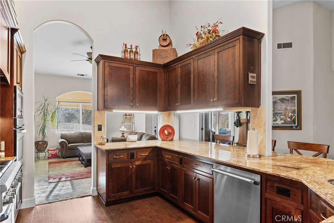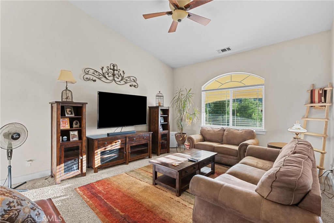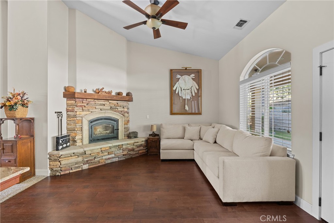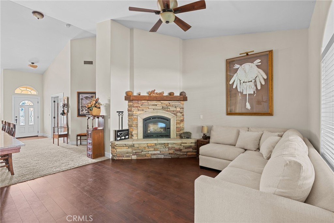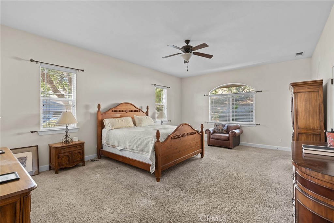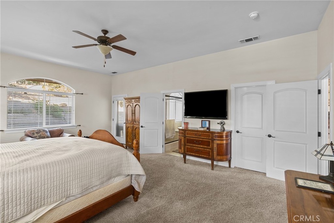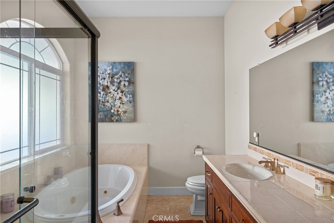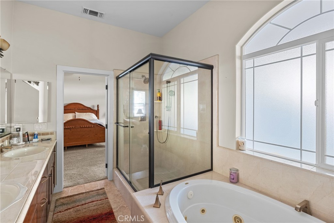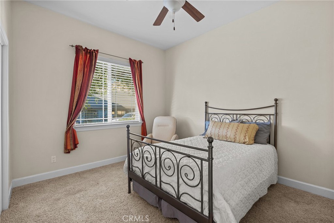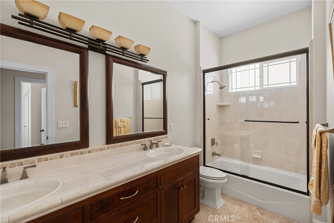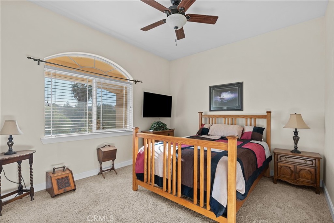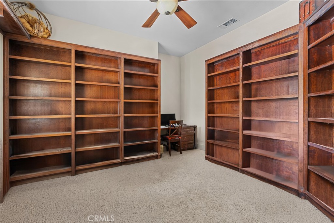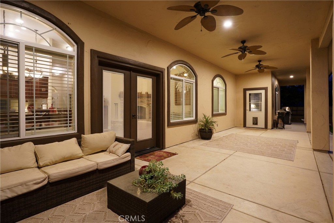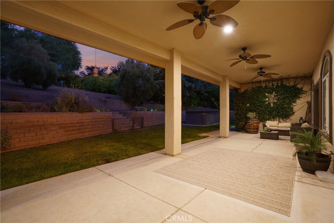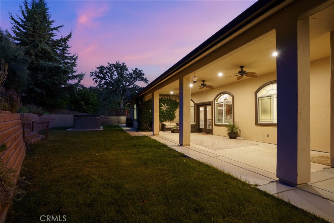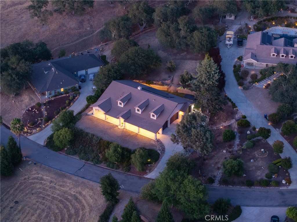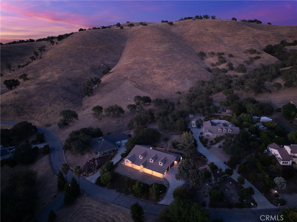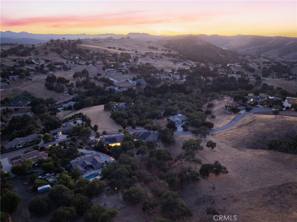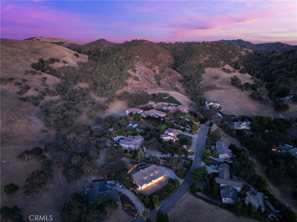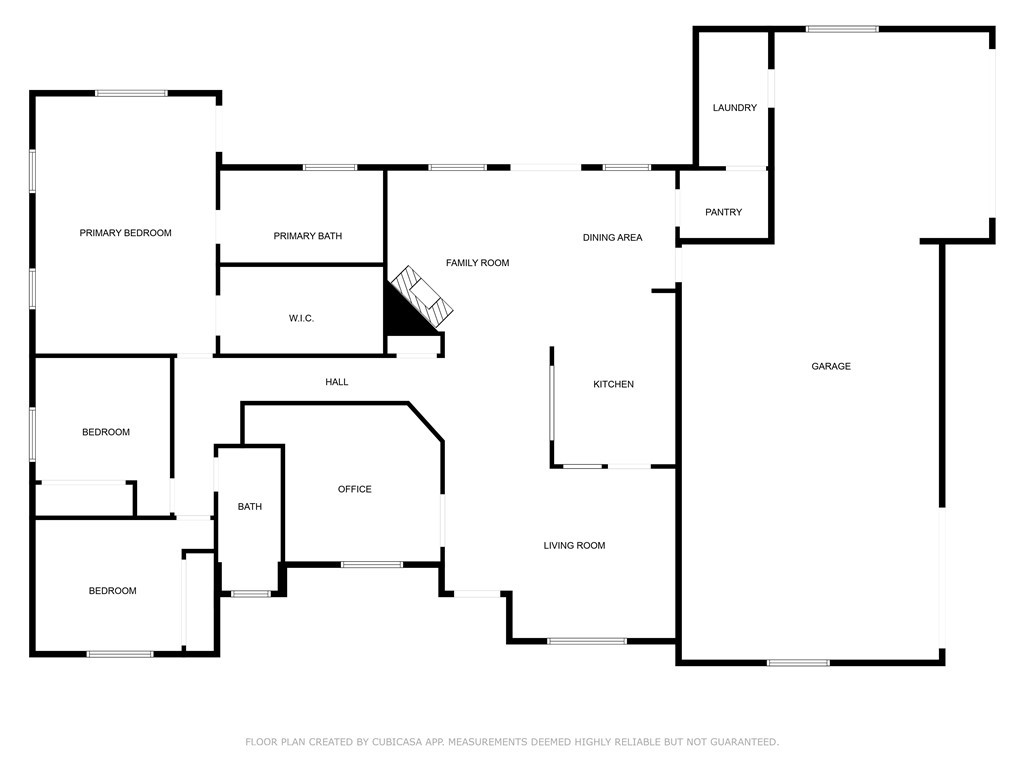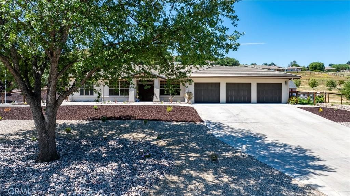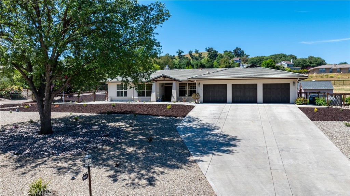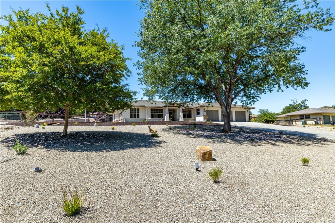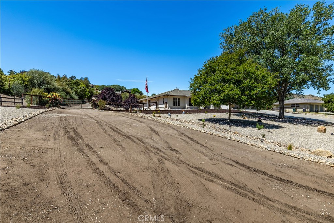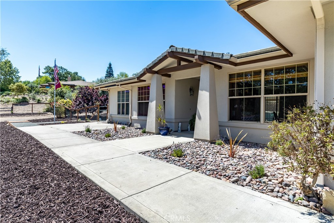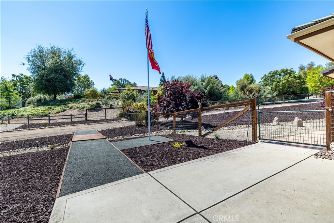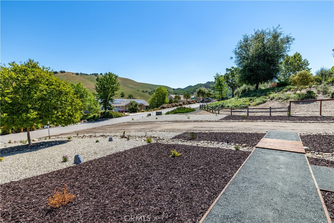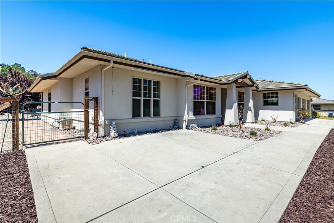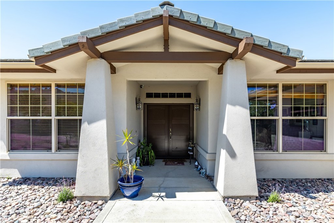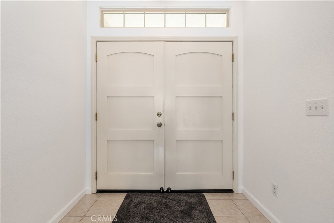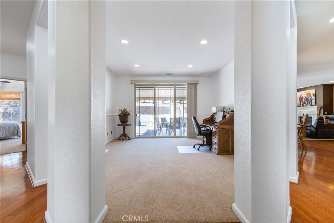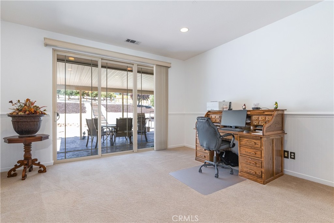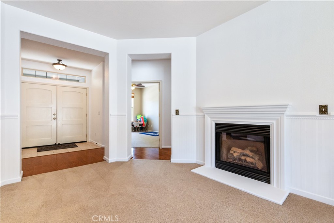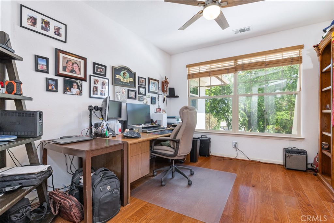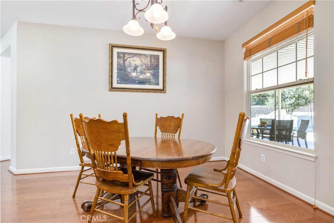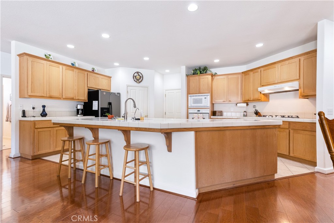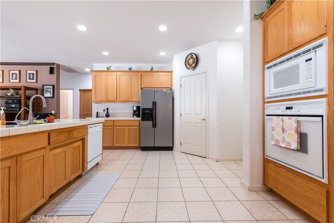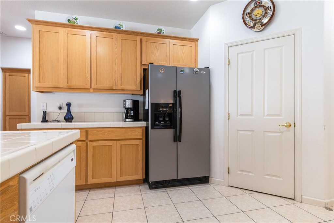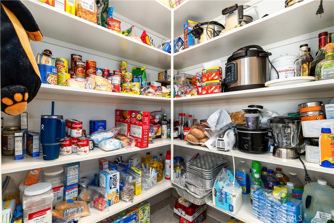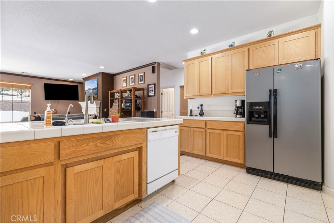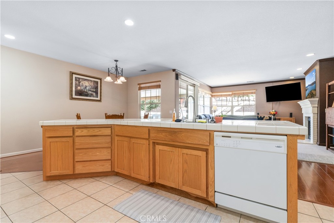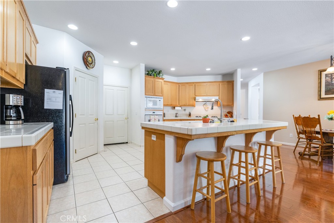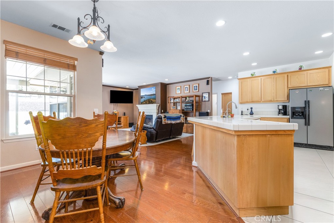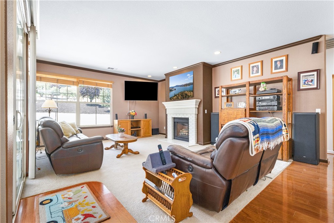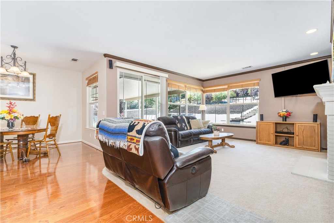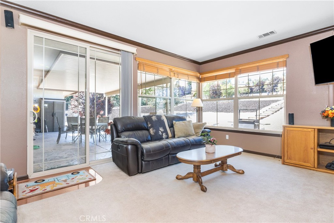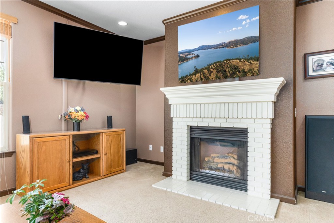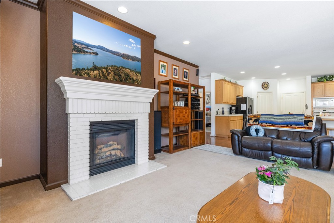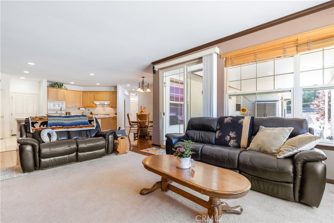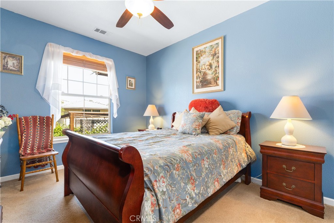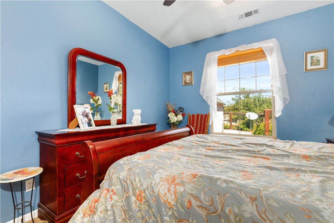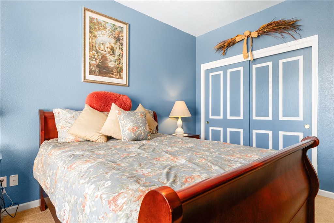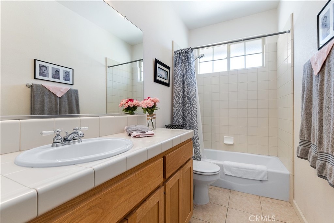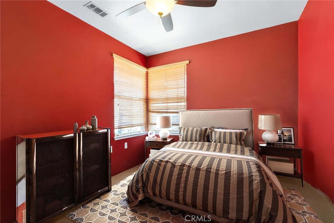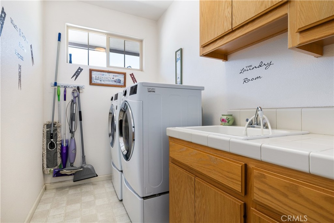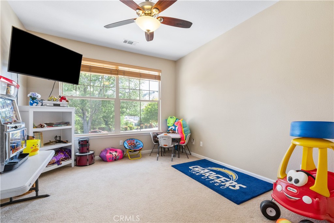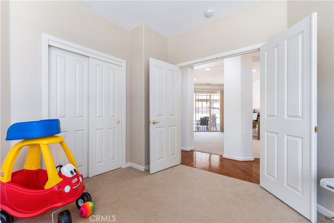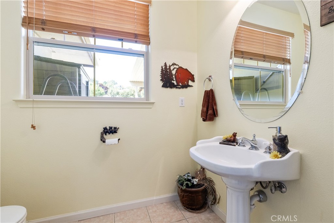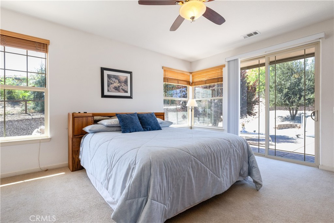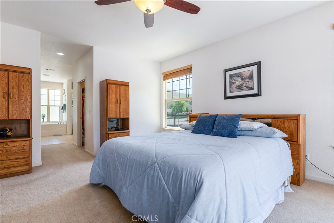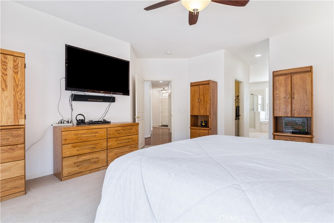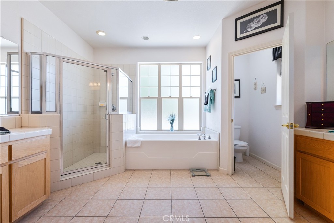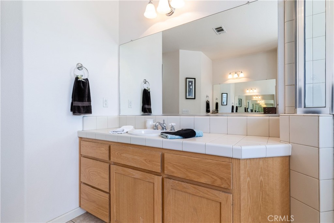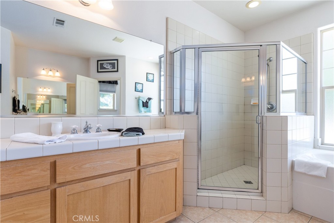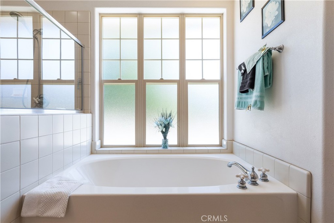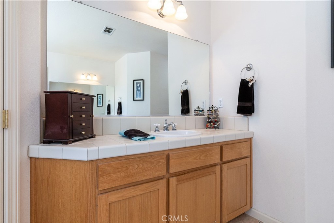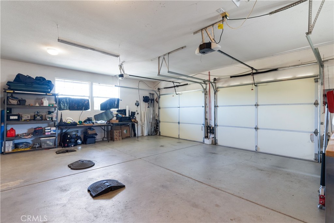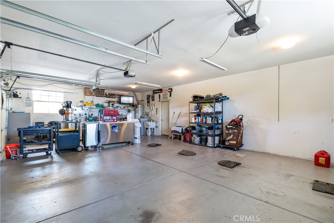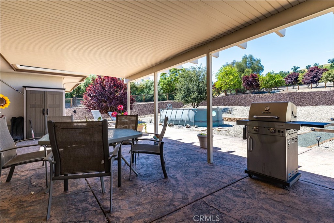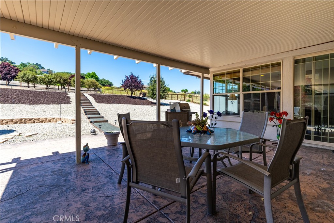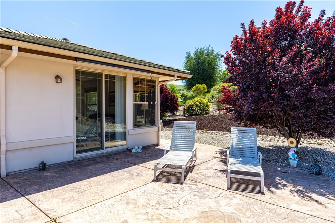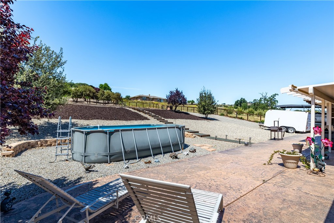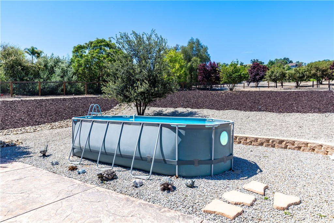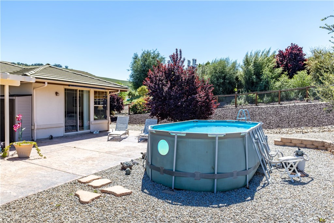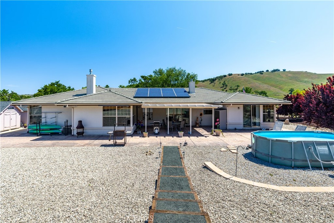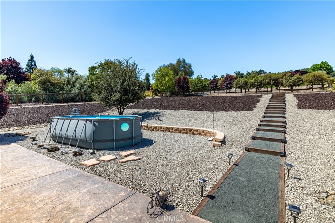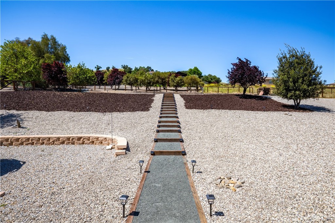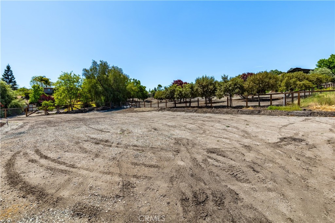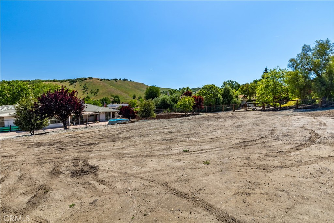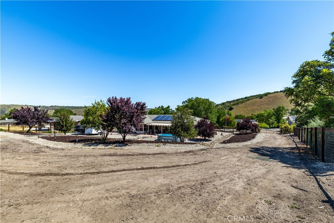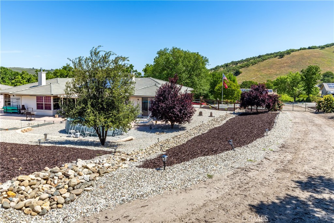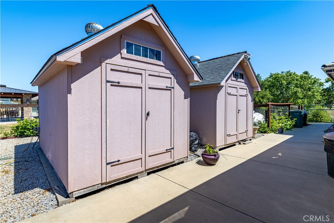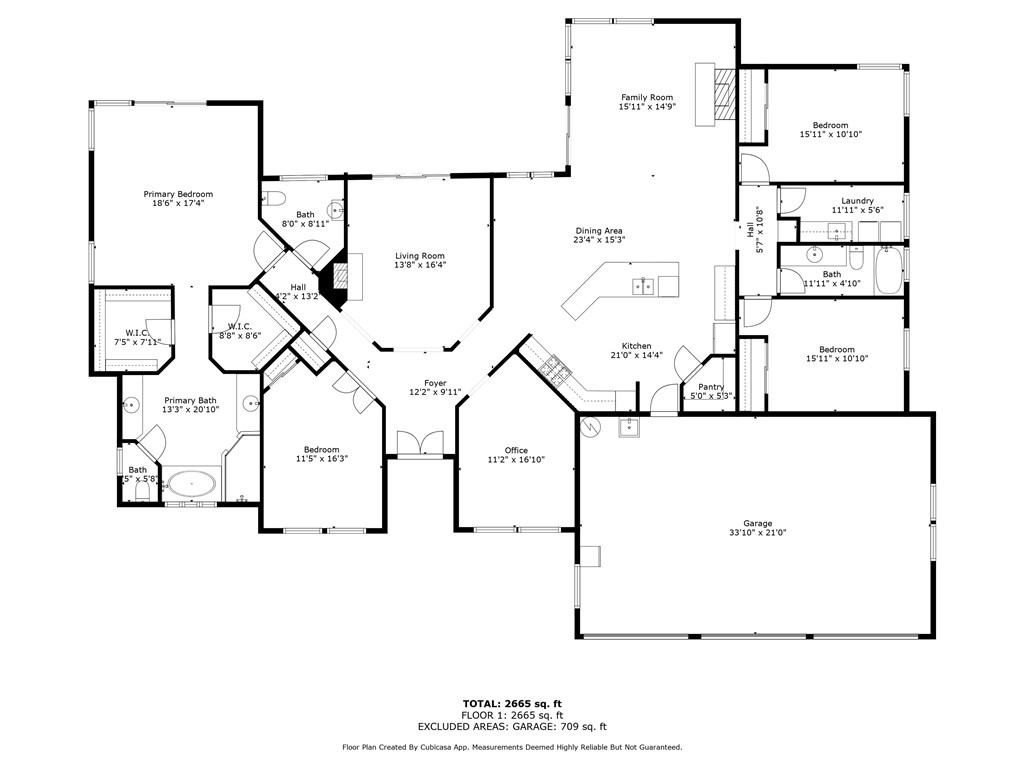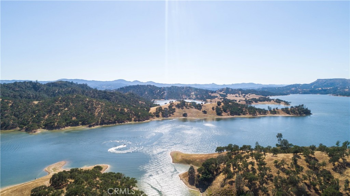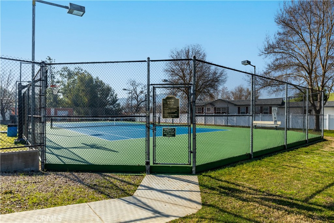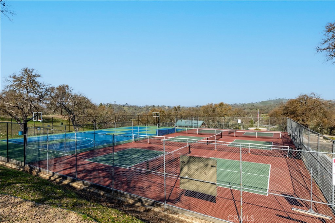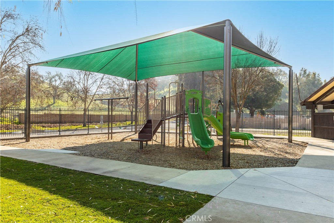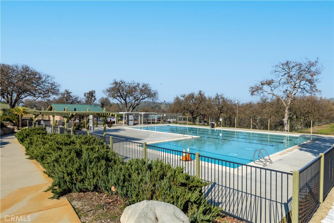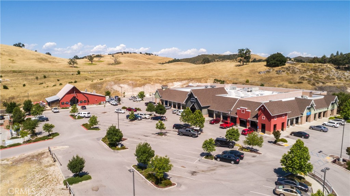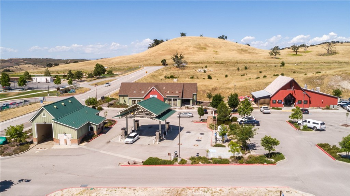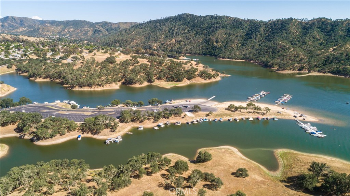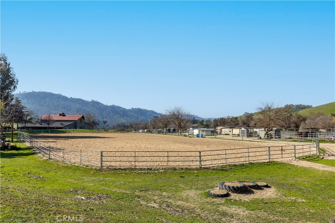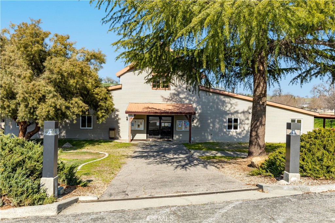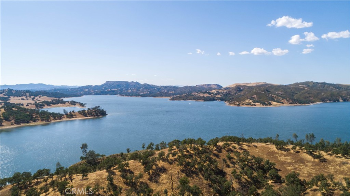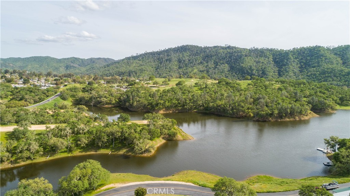This newly built home on over a 1/2 acre, perched high atop of the coveted subdivision of Lakeside Village in Heritage Ranch. 15 minutes from Paso Robles, This property has 360° sweeping views of the Santa Lucia Mountain range, and Lake Nacimiento. There is a large flat turnaround area with ample parking for all your vehicles, including an RV site with a sewer &' electrical hook up.
Stucco &' Custom aluminum horizontal siding, Real stone walls cut from a quarry in Texas. The lakeview patio has Italian tile that flows right into the living area through the 16-foot-wide retractable glass door. The garage is 30’ x 30’ with a 10’ foot tall and 18’ foot wide Insulated door. There is an inside laundry room located in the garage. Once you walk through the steel custom double doors you will notice the Reclaimed Beam ceiling originating from a barn, built by the Amish in 1870. The wall facing the lake with the 16'' retractable door is adorned with quarried Stone of a different style to look old in Spanish Hacienda. GE Appliances, custom cabinets, and a knotty Alder Island. Cabinets have quartz countertops as do all the windowsills. Off the kitchen is a large pantry with ample food storage shelving and a coat rack. Adjacent to that is a powder room with Barn Wood wains coating. This home is a split level, minimizing elevation changes &' taking advantage of all the views. Six steps up to the gracious master bedroom, which is approximately 24 x 22 overlooking Lake Nacimiento to the south as well as the coastal Hills in the distance, the en suite boast a Jetted bathtub 6’ foot in length to fit most any adult, as well as a walk-in shower with Subway tile, besides the vanity with dual sinks there is a custom make up station and a bidet for all your personal hygiene needs. The master bedroom closet is approximately 16 x 12 and can fit everyone’s clothing and whatever you need to store. On the lower level also only six steps from main living area is a great room for your billiards table TV foosball in any entertaining purposes you might desire. This room also boast''s great views of the lake. There are an additional two bedrooms, and a full three-quarter bath located on this level. The built-in shower has Italian tile, and the vanity has a quartz countertop. All the doors in this home are knotty Alder and stained a warm honey color. There is ample level space to make any future improvements such as pool, or other ideas.
Stucco &' Custom aluminum horizontal siding, Real stone walls cut from a quarry in Texas. The lakeview patio has Italian tile that flows right into the living area through the 16-foot-wide retractable glass door. The garage is 30’ x 30’ with a 10’ foot tall and 18’ foot wide Insulated door. There is an inside laundry room located in the garage. Once you walk through the steel custom double doors you will notice the Reclaimed Beam ceiling originating from a barn, built by the Amish in 1870. The wall facing the lake with the 16'' retractable door is adorned with quarried Stone of a different style to look old in Spanish Hacienda. GE Appliances, custom cabinets, and a knotty Alder Island. Cabinets have quartz countertops as do all the windowsills. Off the kitchen is a large pantry with ample food storage shelving and a coat rack. Adjacent to that is a powder room with Barn Wood wains coating. This home is a split level, minimizing elevation changes &' taking advantage of all the views. Six steps up to the gracious master bedroom, which is approximately 24 x 22 overlooking Lake Nacimiento to the south as well as the coastal Hills in the distance, the en suite boast a Jetted bathtub 6’ foot in length to fit most any adult, as well as a walk-in shower with Subway tile, besides the vanity with dual sinks there is a custom make up station and a bidet for all your personal hygiene needs. The master bedroom closet is approximately 16 x 12 and can fit everyone’s clothing and whatever you need to store. On the lower level also only six steps from main living area is a great room for your billiards table TV foosball in any entertaining purposes you might desire. This room also boast''s great views of the lake. There are an additional two bedrooms, and a full three-quarter bath located on this level. The built-in shower has Italian tile, and the vanity has a quartz countertop. All the doors in this home are knotty Alder and stained a warm honey color. There is ample level space to make any future improvements such as pool, or other ideas.
Property Details
Price:
$1,675,000
MLS #:
NS25147208
Status:
Active
Beds:
3
Baths:
3
Address:
2840 Edgewood Court
Type:
Single Family
Subtype:
Single Family Residence
Subdivision:
PR Lake Nacimiento230
Neighborhood:
prnwprnorth46west101
City:
Paso Robles
Listed Date:
Jul 1, 2025
State:
CA
Finished Sq Ft:
2,700
ZIP:
93446
Lot Size:
27,149 sqft / 0.62 acres (approx)
Year Built:
2025
See this Listing
Get Out There, A Simply Outgoing Approach to Life. James Outland Jr. is one of those rare people who simply has an outgoing approach to life. No matter the activity… from dune buggy riding to skydiving to motorcycling to riding the local Pismo Beach waves… James Outland Jr. approaches life with a “just get out there and do it” kind of attitude. A zest for Life. James’ zest for life is obviously apparent in his many exciting hobbies. In his spare time, he loves riding dune buggies or hi…
More About JamesMortgage Calculator
Schools
School District:
Paso Robles Joint Unified
Interior
Appliances
Dishwasher, Double Oven, Electric Oven, Electric Cooktop, Electric Water Heater, E N E R G Y S T A R Qualified Appliances, E N E R G Y S T A R Qualified Water Heater, Disposal, Hot Water Circulator
Cooling
Central Air, Electric, E N E R G Y S T A R Qualified Equipment, Heat Pump, High Efficiency, S E E R Rated 13-15
Fireplace Features
None
Heating
Central
Interior Features
Beamed Ceilings, Ceiling Fan(s), Open Floorplan
Window Features
E N E R G Y S T A R Qualified Windows, Insulated Windows, Screens
Exterior
Association Amenities
Pickleball, Pool, Fire Pit, Barbecue, Picnic Area, Playground, Dog Park, Dock, Other Courts, Biking Trails, Hiking Trails, Horse Trails, Clubhouse, Meeting Room, Maintenance Grounds, Security
Community Features
Biking, Dog Park, Fishing, Hiking, Lake, Horse Trails, Park, Watersports, Stable(s)
Exterior Features
Rain Gutters
Foundation Details
Slab
Garage Spaces
2.00
Green Energy Efficient
Appliances, Construction, H V A C, Insulation, Roof, Water Heater, Windows
Green Energy Generation
Solar
Lot Features
Cul- De- Sac, Lot 20000-39999 Sqft
Parking Spots
2.00
Pool Features
Community
Roof
Composition, Shingle
Security Features
Automatic Gate, Carbon Monoxide Detector(s), Fire Sprinkler System, Gated Community, Gated with Guard, Smoke Detector(s)
Sewer
Public Sewer
Stories Total
2
View
Lake, Marina, Mountain(s), Panoramic, Park/ Greenbelt
Water Source
Public
Financial
Association Fee
180.00
HOA Name
HROA
Utilities
Cable Available, Electricity Connected, Phone Available, Sewer Connected, Water Connected
Map
Community
- Address2840 Edgewood Court Paso Robles CA
- AreaPRNW – PR North 46-West 101
- SubdivisionPR Lake Nacimiento(230)
- CityPaso Robles
- CountySan Luis Obispo
- Zip Code93446
Similar Listings Nearby
- 9805 Steelhead Road
Paso Robles, CA$1,395,000
0.79 miles away
- 9914 Flyrod Drive
Paso Robles, CA$1,199,000
1.03 miles away
- 9966 Sunfish Circle
Paso Robles, CA$1,190,000
1.16 miles away
- 9947 Flyrod Drive
Paso Robles, CA$1,149,000
0.96 miles away
 Courtesy of Lakenacimiento.Com Realty. Disclaimer: All data relating to real estate for sale on this page comes from the Broker Reciprocity (BR) of the California Regional Multiple Listing Service. Detailed information about real estate listings held by brokerage firms other than Outland and Associates Real Estate include the name of the listing broker. Neither the listing company nor Outland and Associates Real Estate shall be responsible for any typographical errors, misinformation, misprints and shall be held totally harmless. The Broker providing this data believes it to be correct, but advises interested parties to confirm any item before relying on it in a purchase decision. Copyright 2025. California Regional Multiple Listing Service. All rights reserved.
Courtesy of Lakenacimiento.Com Realty. Disclaimer: All data relating to real estate for sale on this page comes from the Broker Reciprocity (BR) of the California Regional Multiple Listing Service. Detailed information about real estate listings held by brokerage firms other than Outland and Associates Real Estate include the name of the listing broker. Neither the listing company nor Outland and Associates Real Estate shall be responsible for any typographical errors, misinformation, misprints and shall be held totally harmless. The Broker providing this data believes it to be correct, but advises interested parties to confirm any item before relying on it in a purchase decision. Copyright 2025. California Regional Multiple Listing Service. All rights reserved.2840 Edgewood Court
Paso Robles, CA
LIGHTBOX-IMAGES
