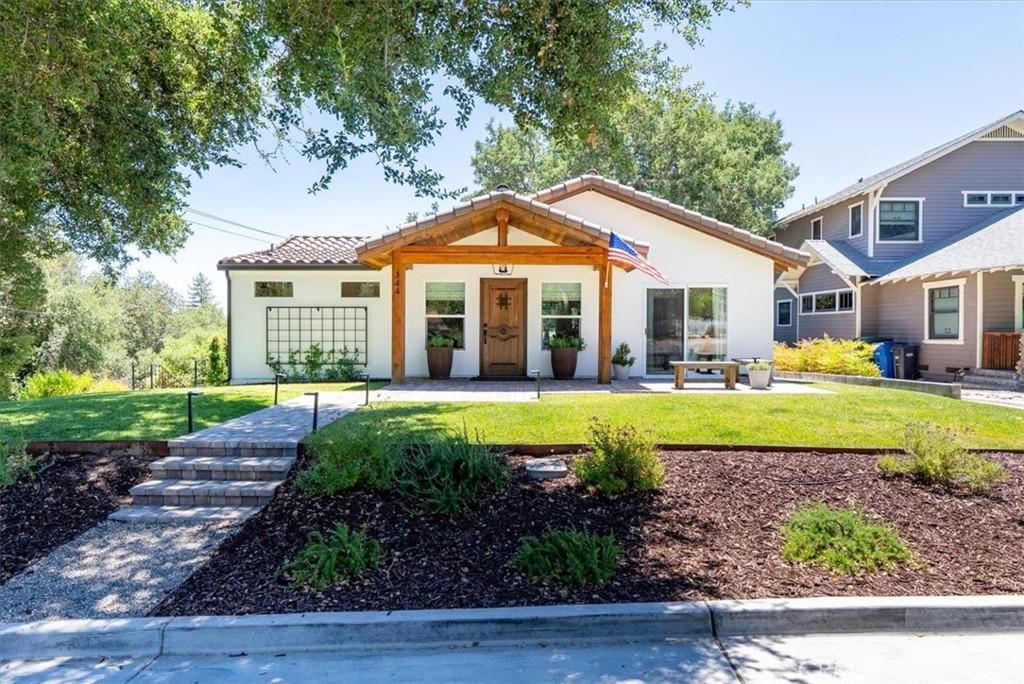Experience the charm of this fully renovated Modern Spanish residence located on the coveted Westside of Paso Robles! Nestled on an elevated corner lot with convenient rear alley access, this stunning property offers easy proximity to downtown restaurants, shops, and the enchanting Wine Country. The inviting single-level floor plan features three bedrooms and two bathrooms. Enter through the redwood portico into a warm living room adorned with a speakeasy front door, smooth trowel-finished walls, cathedral ceilings, recessed lighting and charming arch details. At the heart of the home, the eat-in kitchen is a true entertainer''s delight, showcasing crisp white shaker cabinetry, quartz countertops with a herringbone backsplash, ZLine gas range, Vissani hood and a well-equipped butler’s pantry featuring rift white oak cabinetry, Pinky''s iron/glass door, along with a Zephyr wine fridge. Retreat to the owner’s suite, where comfort meets luxury with a walk-in closet equipped with an Elfa system and a spa-like bathroom boasting dual sinks and a curbless walk-in shower enclosed in frameless glass with tiled surround and Hansgrohe fixtures. Two additional bedrooms offer versatility, one of which features access to a front patio that can be transformed into a cozy home office or study. An inviting full bathroom with an extra-deep bathtub, frameless glass enclosure, and dual vanity ensures out-of-town guests feel welcomed. The double living space is perfect for summertime gatherings, featuring a paver patio with a gas firepit, a lush lawn area, and a lower terrace accented with oak and olive trees. Additional highlights include a laundry room with custom cabinetry, an attached garage, custom window coverings, a Navien tankless water heater, AC Pro heat pump/air conditioner, freshly painted exterior, and a beautifully landscaped front yard. This home truly encapsulates the best of Paso Robles living!
Property Details
Price:
$1,375,000
MLS #:
NS25157869
Status:
Active
Beds:
3
Baths:
2
Type:
Single Family
Subtype:
Single Family Residence
Subdivision:
PR City Limits West120
Neighborhood:
pricprinsidecitylimit
Listed Date:
Jul 9, 2025
Finished Sq Ft:
1,406
Lot Size:
7,000 sqft / 0.16 acres (approx)
Year Built:
1936
See this Listing
Schools
School District:
Paso Robles Joint Unified
Interior
Appliances
Disposal, Gas Range, Range Hood, Refrigerator, Tankless Water Heater
Bathrooms
1 Full Bathroom, 1 Three Quarter Bathroom
Cooling
Central Air, Heat Pump
Flooring
Tile, Vinyl
Heating
Heat Pump
Laundry Features
Gas Dryer Hookup, Inside, Washer Hookup
Exterior
Architectural Style
Spanish
Community Features
Curbs
Construction Materials
Stucco
Exterior Features
Lighting, Rain Gutters
Parking Features
Driveway, Garage, Street
Parking Spots
2.00
Roof
Concrete, Membrane, Tile
Financial
Map
Community
- Address144 17th Street Paso Robles CA
- NeighborhoodPRIC – PR Inside City Limit
- SubdivisionPR City Limits West(120)
- CityPaso Robles
- CountySan Luis Obispo
- Zip Code93446
Market Summary
Current real estate data for Single Family in Paso Robles as of Sep 02, 2025
192
Single Family Listed
116
Avg DOM
572
Avg $ / SqFt
$1,468,959
Avg List Price
Property Summary
- Located in the PR City Limits West(120) subdivision, 144 17th Street Paso Robles CA is a Single Family for sale in Paso Robles, CA, 93446. It is listed for $1,375,000 and features 3 beds, 2 baths, and has approximately 1,406 square feet of living space, and was originally constructed in 1936. The current price per square foot is $978. The average price per square foot for Single Family listings in Paso Robles is $572. The average listing price for Single Family in Paso Robles is $1,468,959. To schedule a showing of MLS#ns25157869 at 144 17th Street in Paso Robles, CA, contact your Outland and Associates Real Estate agent at 8054813939.
Similar Listings Nearby
144 17th Street
Paso Robles, CA
