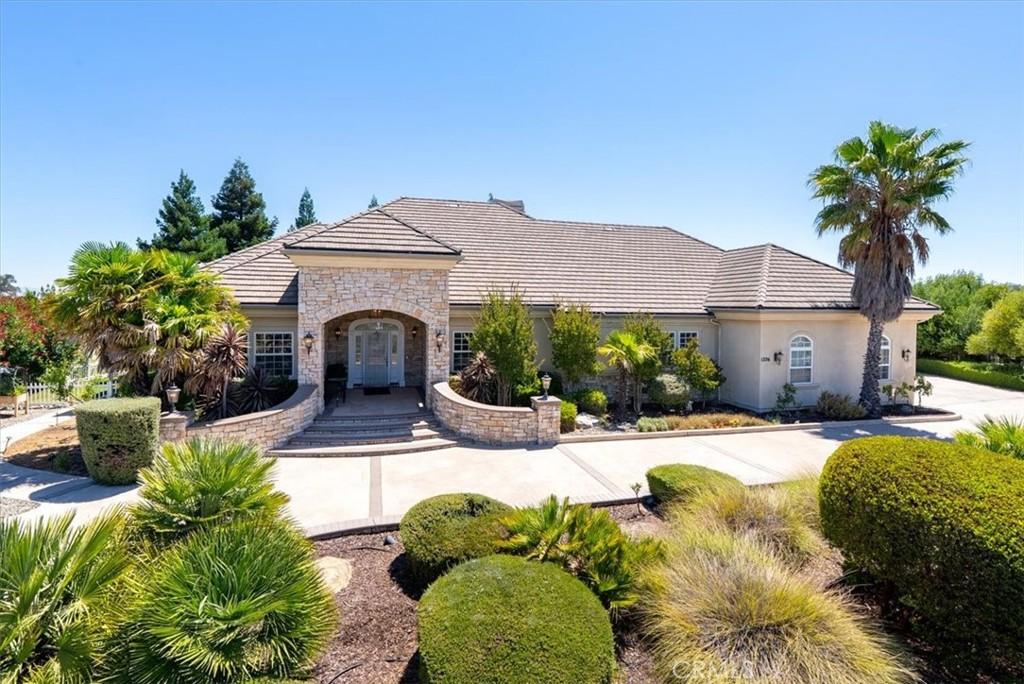Stunning Custom Home with Sweeping Views on 1.5 Acres.
Welcome to this beautifully crafted custom-built home, offering breathtaking views and privacy—all within the city limits. Nestled on a generous 1.5-acre lot behind a gated drive, this residence combines the best of security, exclusivity, and convenience.
Step inside the expansive 3,113 sq ft home, thoughtfully designed with 3 bedrooms and 2.5 bathrooms. The layout offers generous living spaces, elevated finishes, and a seamless indoor-outdoor flow—perfect for both daily living and entertaining. The gourmet kitchen is a true showstopper, equipped with quality appliances, a new built-in refrigerator, custom cabinetry, and a large island ideal for cooking and gathering. The adjacent living and dining areas are warm and inviting. The living room offers custom built-ins and a beautiful fireplace.
The luxurious primary suite is a private retreat, complete with a lounge area, built-in desk, oversized walk-in closet, fireplace, and a spa-inspired ensuite bathroom featuring a soaking tub, walk-in shower, vanity, and direct access to a private patio with a sauna.
Step outside to enjoy a Central Coast lifestyle made for entertaining, with an outdoor BBQ area, spacious covered patio, and plenty of room to relax. The property extends down a sloped area that has potential for an ADU or pool.
The oversized three-car garage boasts high ceilings with an RV door, ideal for vehicles, RV storage, a home gym, workshop, or additional hobby space. Additional features include an owned solar system, city utilities, mature landscaping, and a serene, private setting.
Don’t miss this rare opportunity to own a beautifully appointed custom home with views, space, and an exceptional Paso Robles lifestyle.
Bring all offers!
Welcome to this beautifully crafted custom-built home, offering breathtaking views and privacy—all within the city limits. Nestled on a generous 1.5-acre lot behind a gated drive, this residence combines the best of security, exclusivity, and convenience.
Step inside the expansive 3,113 sq ft home, thoughtfully designed with 3 bedrooms and 2.5 bathrooms. The layout offers generous living spaces, elevated finishes, and a seamless indoor-outdoor flow—perfect for both daily living and entertaining. The gourmet kitchen is a true showstopper, equipped with quality appliances, a new built-in refrigerator, custom cabinetry, and a large island ideal for cooking and gathering. The adjacent living and dining areas are warm and inviting. The living room offers custom built-ins and a beautiful fireplace.
The luxurious primary suite is a private retreat, complete with a lounge area, built-in desk, oversized walk-in closet, fireplace, and a spa-inspired ensuite bathroom featuring a soaking tub, walk-in shower, vanity, and direct access to a private patio with a sauna.
Step outside to enjoy a Central Coast lifestyle made for entertaining, with an outdoor BBQ area, spacious covered patio, and plenty of room to relax. The property extends down a sloped area that has potential for an ADU or pool.
The oversized three-car garage boasts high ceilings with an RV door, ideal for vehicles, RV storage, a home gym, workshop, or additional hobby space. Additional features include an owned solar system, city utilities, mature landscaping, and a serene, private setting.
Don’t miss this rare opportunity to own a beautifully appointed custom home with views, space, and an exceptional Paso Robles lifestyle.
Bring all offers!
Property Details
Price:
$1,499,000
MLS #:
NS25160060
Status:
Active
Beds:
3
Baths:
3
Type:
Single Family
Subtype:
Single Family Residence
Subdivision:
PR City Limits East110
Neighborhood:
pricprinsidecitylimit
Listed Date:
Jul 3, 2025
Finished Sq Ft:
3,113
Lot Size:
65,340 sqft / 1.50 acres (approx)
Year Built:
1999
See this Listing
Schools
School District:
Paso Robles Joint Unified
Interior
Appliances
Barbecue, Dishwasher, Double Oven, Gas Cooktop, Gas Water Heater, Microwave, Range Hood, Refrigerator, Trash Compactor, Water Softener
Bathrooms
2 Full Bathrooms, 1 Half Bathroom
Cooling
Central Air
Heating
Forced Air
Laundry Features
Gas Dryer Hookup, Washer Hookup
Exterior
Association Amenities
Management
Community Features
Curbs
Construction Materials
Stucco
Parking Features
Garage – Three Door, R V Garage, Workshop in Garage
Parking Spots
3.00
Roof
Tile
Financial
HOA Name
Kapareil Estates Management Association
Map
Community
- Address1226 Kapareil Lane Paso Robles CA
- NeighborhoodPRIC – PR Inside City Limit
- SubdivisionPR City Limits East(110)
- CityPaso Robles
- CountySan Luis Obispo
- Zip Code93446
Market Summary
Current real estate data for Single Family in Paso Robles as of Sep 02, 2025
192
Single Family Listed
116
Avg DOM
572
Avg $ / SqFt
$1,468,959
Avg List Price
Property Summary
- Located in the PR City Limits East(110) subdivision, 1226 Kapareil Lane Paso Robles CA is a Single Family for sale in Paso Robles, CA, 93446. It is listed for $1,499,000 and features 3 beds, 3 baths, and has approximately 3,113 square feet of living space, and was originally constructed in 1999. The current price per square foot is $482. The average price per square foot for Single Family listings in Paso Robles is $572. The average listing price for Single Family in Paso Robles is $1,468,959. To schedule a showing of MLS#ns25160060 at 1226 Kapareil Lane in Paso Robles, CA, contact your Outland and Associates Real Estate agent at 8054813939.
Similar Listings Nearby
1226 Kapareil Lane
Paso Robles, CA
