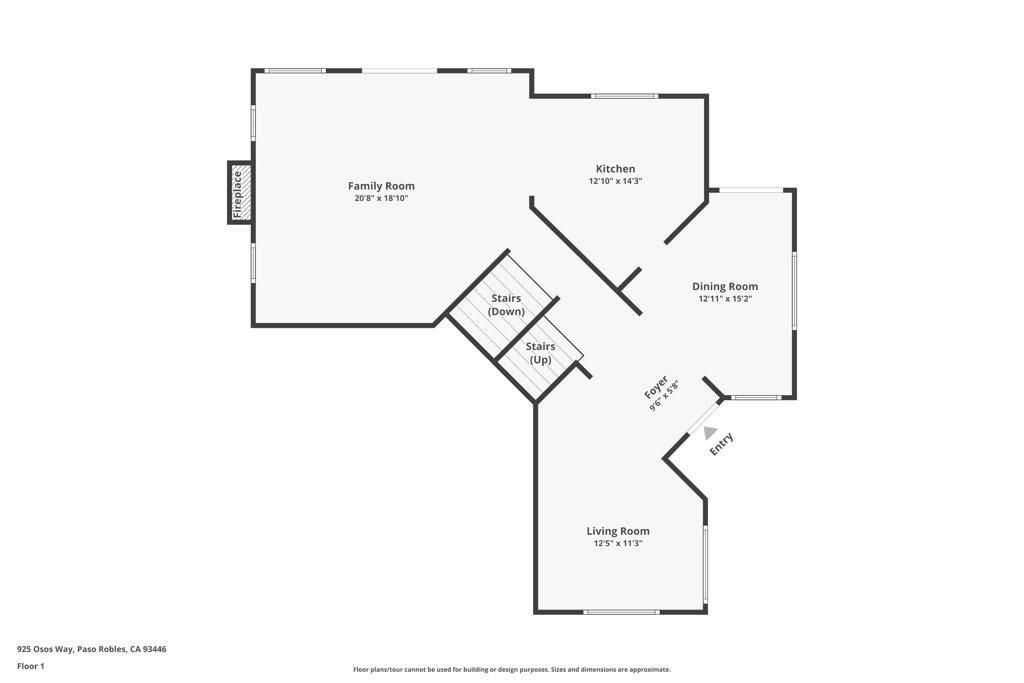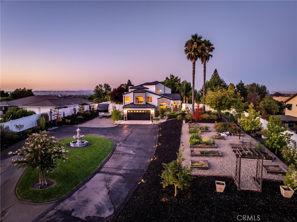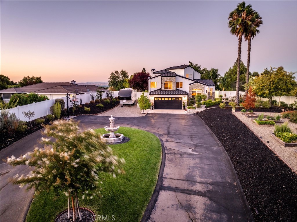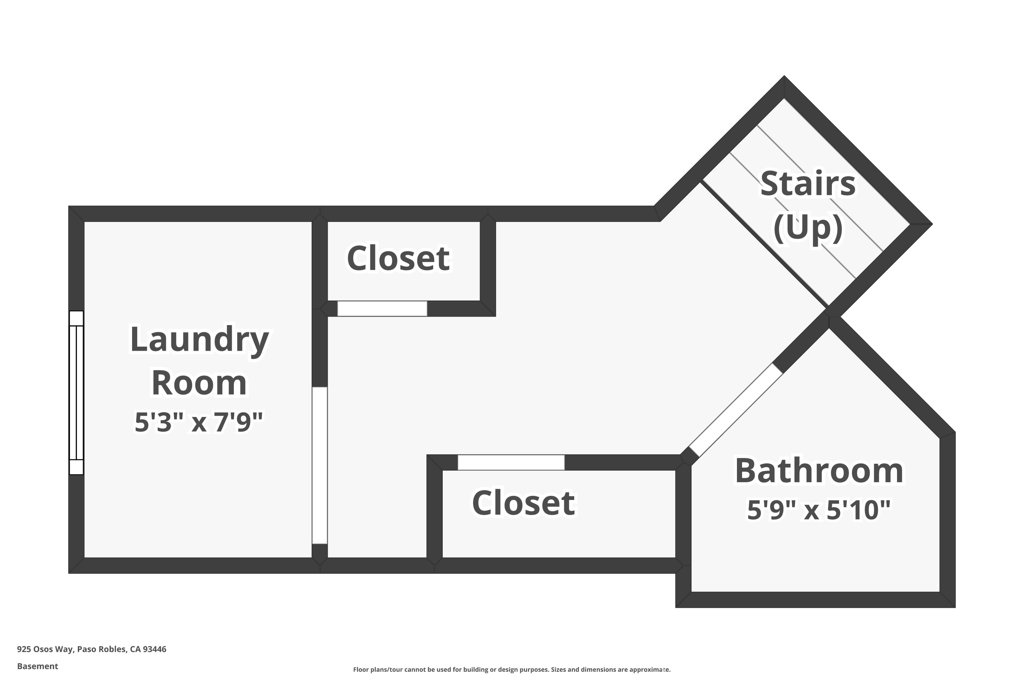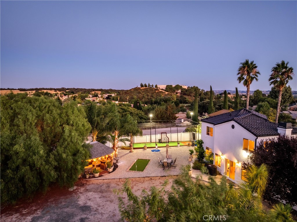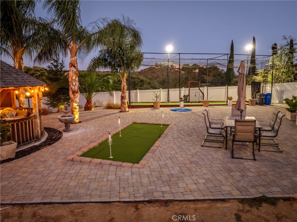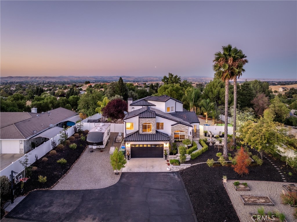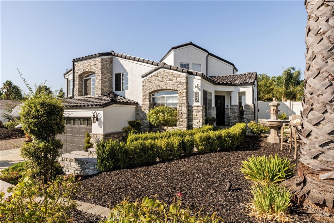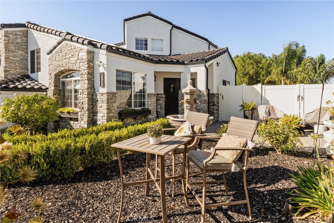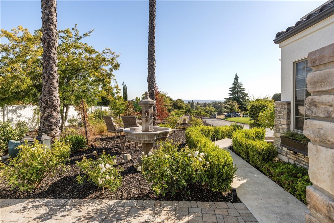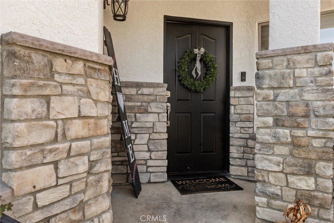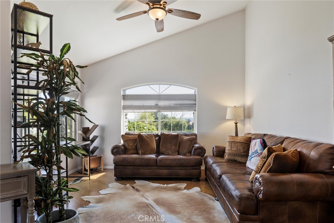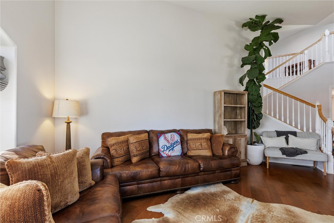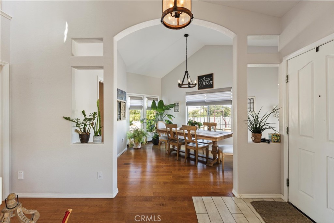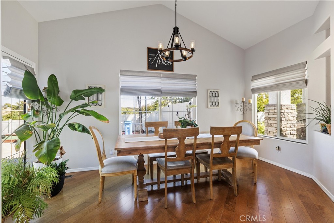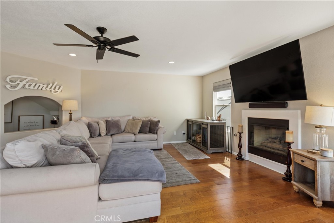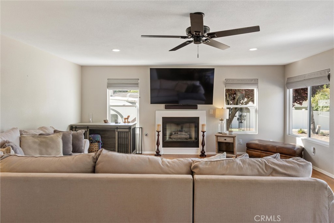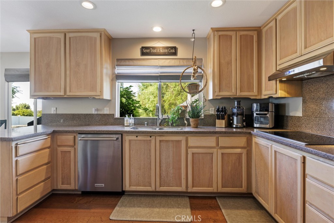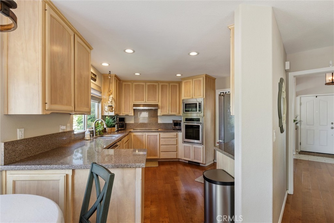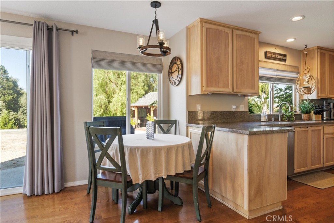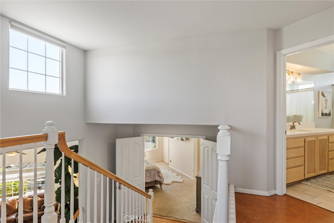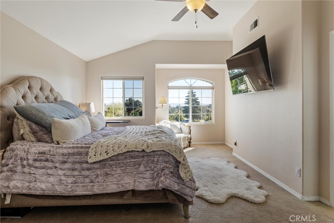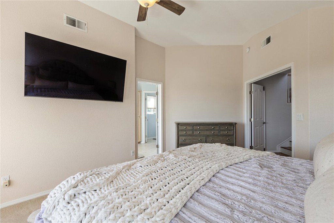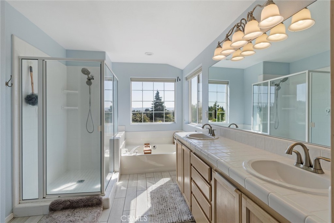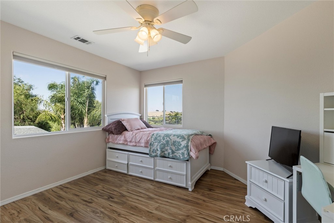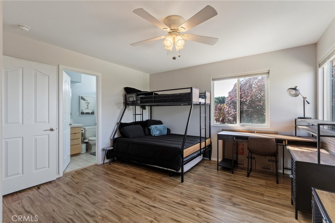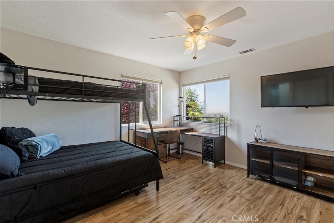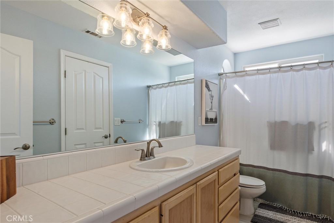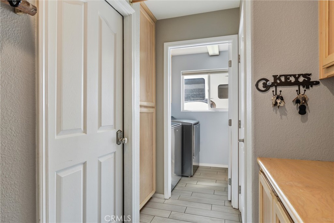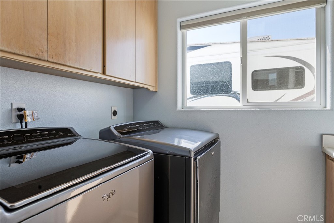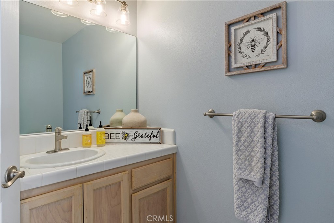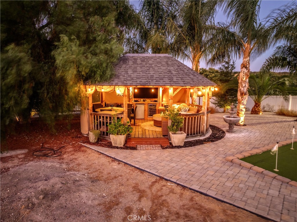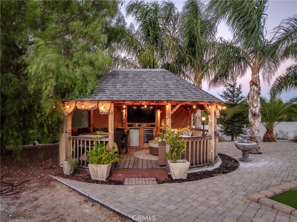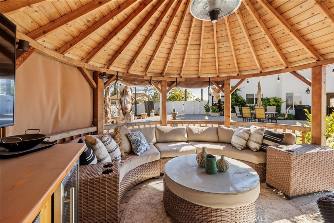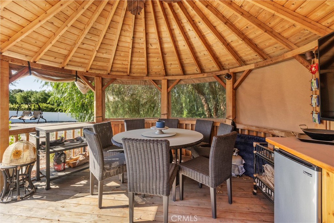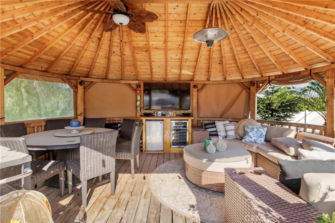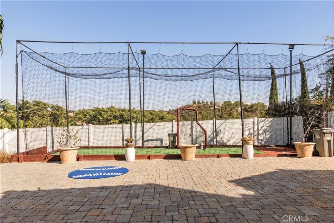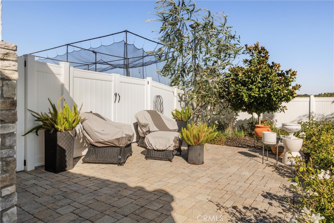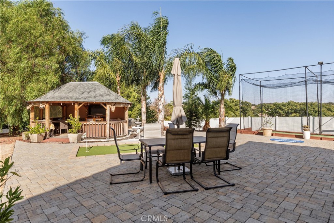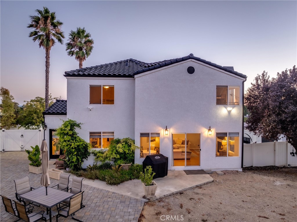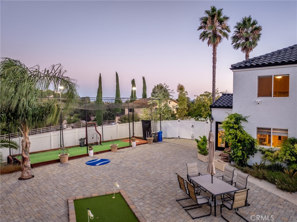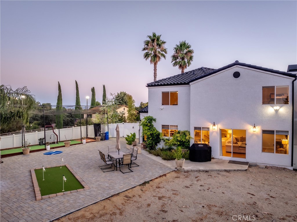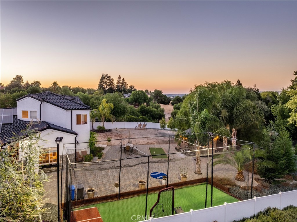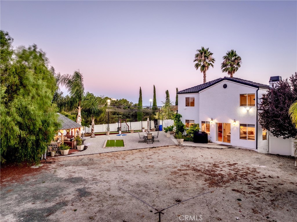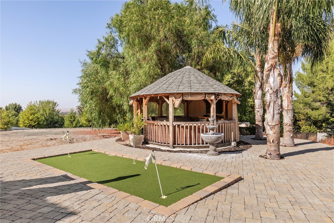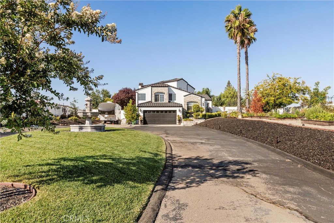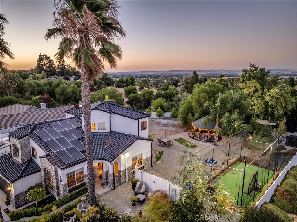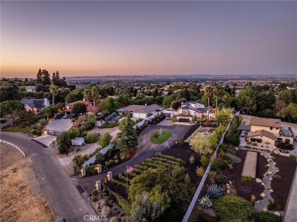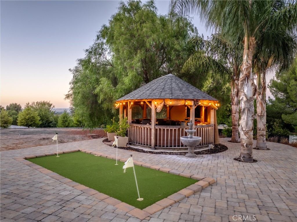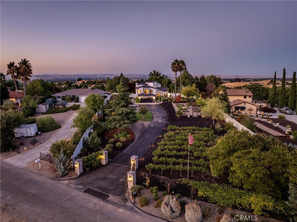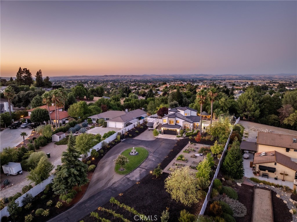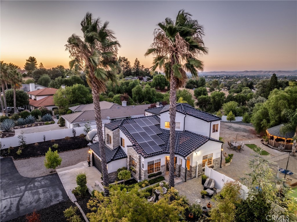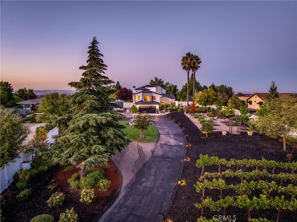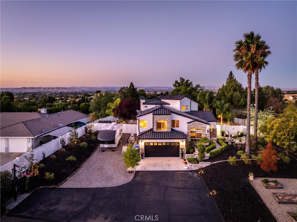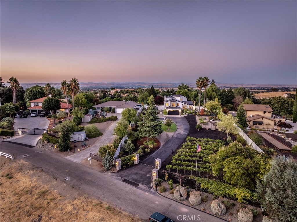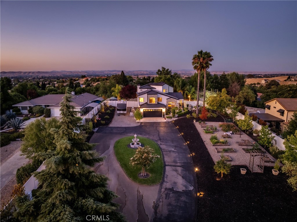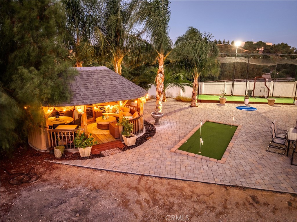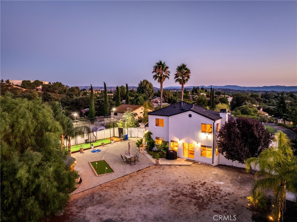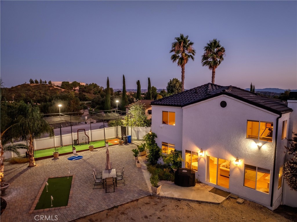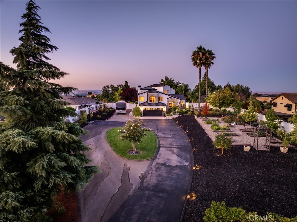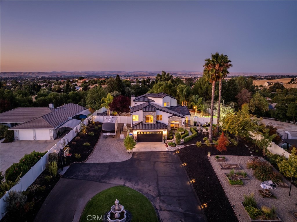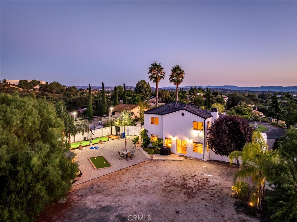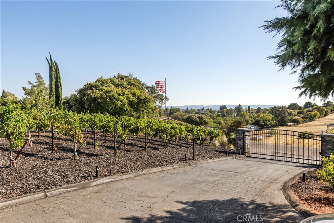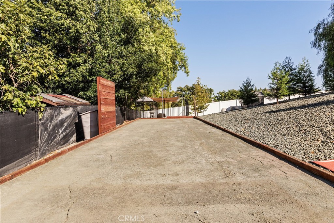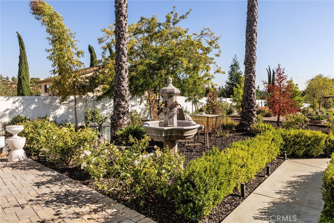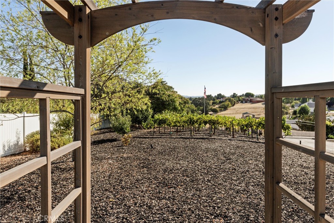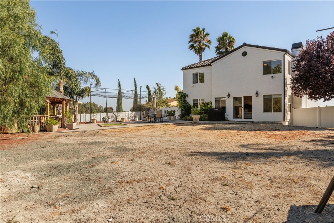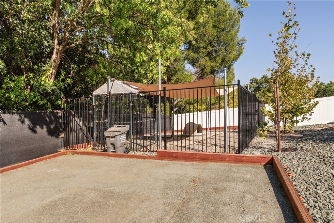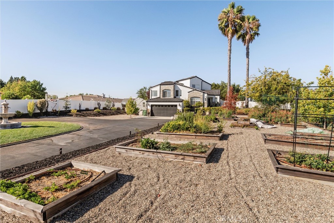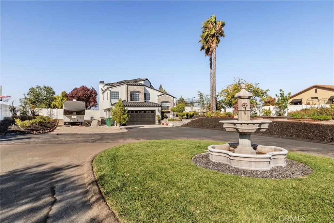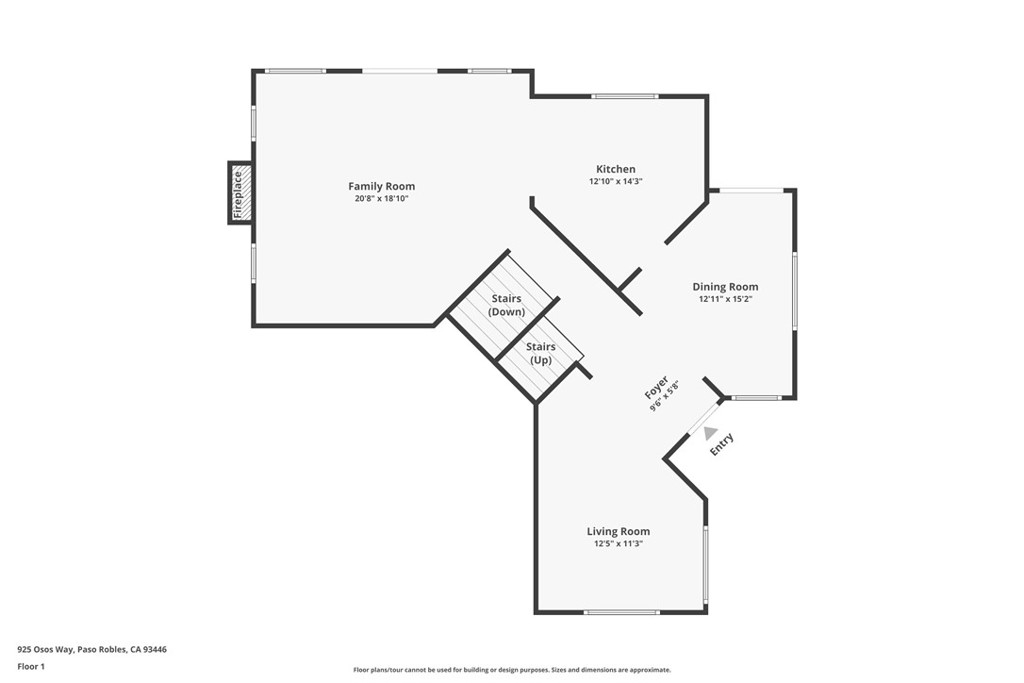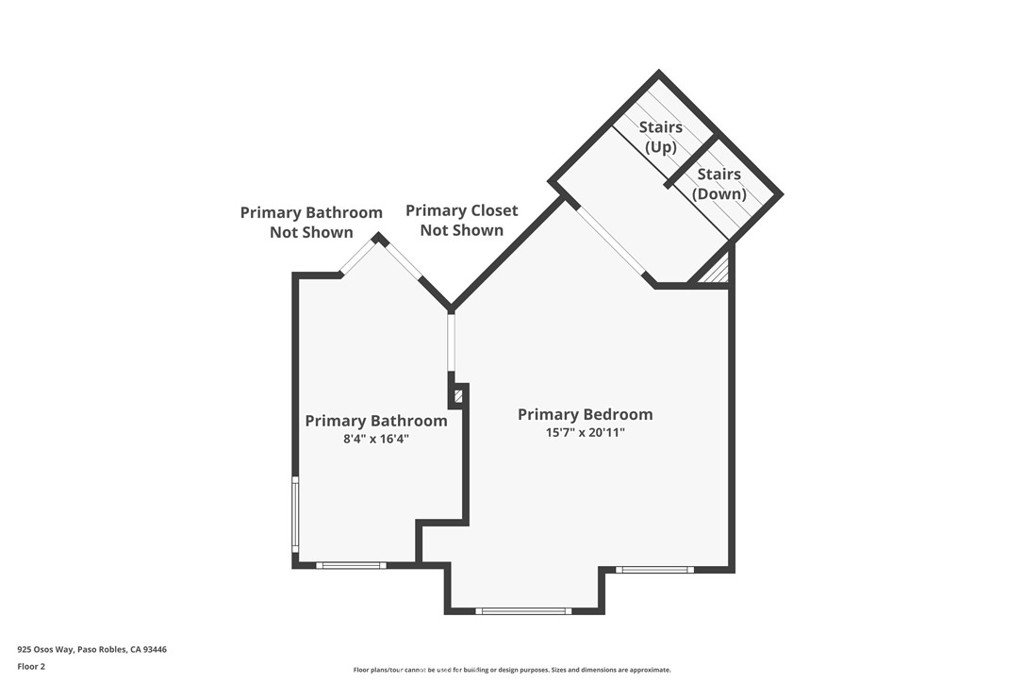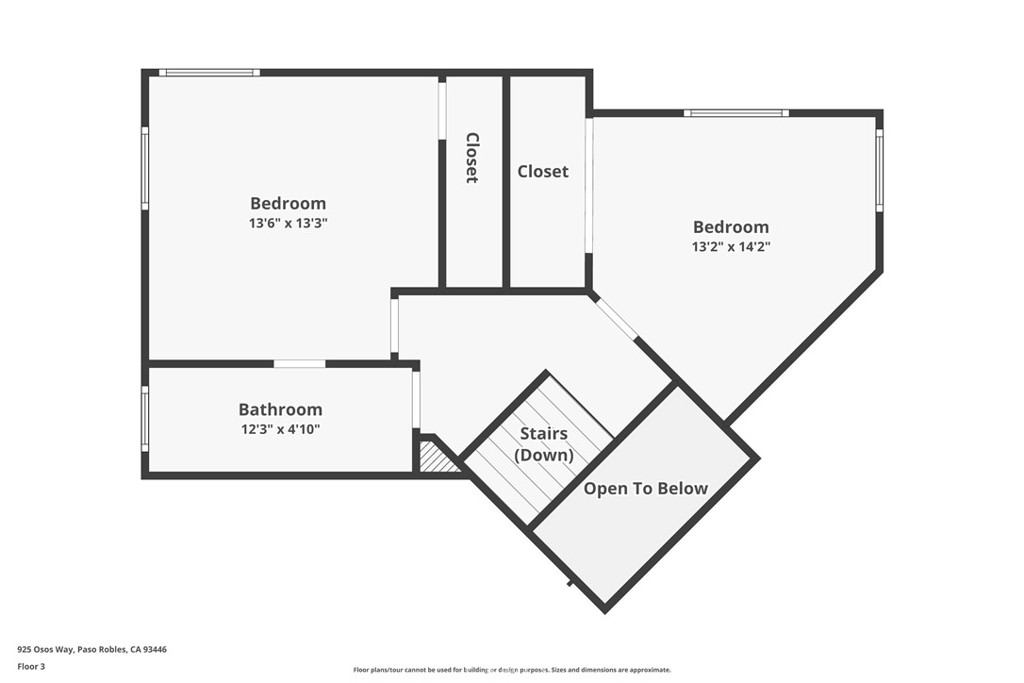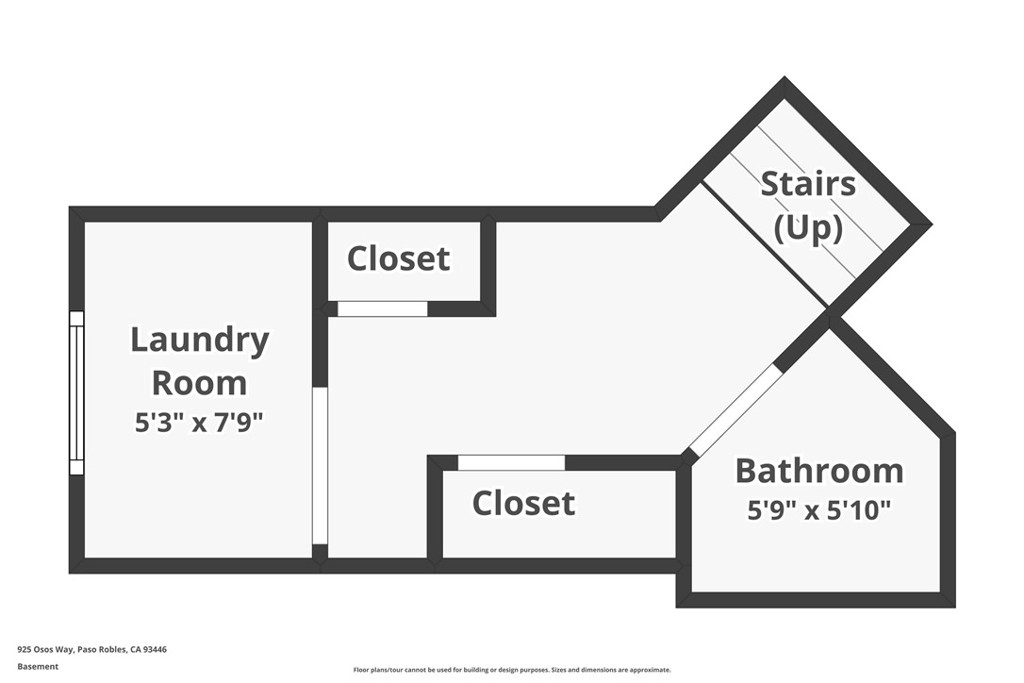Enjoy luxury living on the Central Coast, nestled in the heart of wine country. This stunning property spans one acre and offers stunning views with an array of high-end features.
Step inside to experience the spacious interior with both a living room and a family room with fireplace, perfect for relaxing or entertaining. There is a formal dining room with high ceilings and French doors to the rear patio, plus a separate breakfast nook near the kitchen. Walk through the kitchen and appreciate the cabinet space, quartz countertops, stainless steel appliances, and sliding glass doors nearby that capture the views over the backyard and distant hills.
The primary suite sits on a level of its own, with double doors, high ceilings, a spacious bathroom with walk-in closet, and privacy from the other rooms. A few more steps up the staircase bring you to the next two bedrooms, which enjoy elevated views of the distant hilltops. An additional half bath and laundry room are conveniently located downstairs, in this functional floorplan.
From the circular driveway, approach a home that exudes elegance and class. The stacked stone façade and walkways welcome you to a sitting area and beautiful front entry. Enjoy outdoor amenities such as an oversized batting cage, putting green, custom gazebo for outdoor entertaining. Cobble stone pavers in the back patio complete this exquisite outdoor retreat. Double gates open on either side of the house and yard, with RV parking next to the garage.
The property is beautifully landscaped with multiple raised garden beds, a personal vineyard with Crimson table grapes, and a variety of fruit trees including pear, peach, plum, apple, and strawberry guava. Established shade trees, including a majestic redwood, add to the charm, while palm trees with individual lighting enhance the ambiance. Automated lighting is placed throughout the front and rear yards. Solar is owned, and discretely positioned on the roof. The property is fully fenced with white vinyl fencing and there is a large electric gate defining a stately entrance.
This is not just a home' it’s a luxurious lifestyle waiting for you to experience it.
Step inside to experience the spacious interior with both a living room and a family room with fireplace, perfect for relaxing or entertaining. There is a formal dining room with high ceilings and French doors to the rear patio, plus a separate breakfast nook near the kitchen. Walk through the kitchen and appreciate the cabinet space, quartz countertops, stainless steel appliances, and sliding glass doors nearby that capture the views over the backyard and distant hills.
The primary suite sits on a level of its own, with double doors, high ceilings, a spacious bathroom with walk-in closet, and privacy from the other rooms. A few more steps up the staircase bring you to the next two bedrooms, which enjoy elevated views of the distant hilltops. An additional half bath and laundry room are conveniently located downstairs, in this functional floorplan.
From the circular driveway, approach a home that exudes elegance and class. The stacked stone façade and walkways welcome you to a sitting area and beautiful front entry. Enjoy outdoor amenities such as an oversized batting cage, putting green, custom gazebo for outdoor entertaining. Cobble stone pavers in the back patio complete this exquisite outdoor retreat. Double gates open on either side of the house and yard, with RV parking next to the garage.
The property is beautifully landscaped with multiple raised garden beds, a personal vineyard with Crimson table grapes, and a variety of fruit trees including pear, peach, plum, apple, and strawberry guava. Established shade trees, including a majestic redwood, add to the charm, while palm trees with individual lighting enhance the ambiance. Automated lighting is placed throughout the front and rear yards. Solar is owned, and discretely positioned on the roof. The property is fully fenced with white vinyl fencing and there is a large electric gate defining a stately entrance.
This is not just a home' it’s a luxurious lifestyle waiting for you to experience it.
Property Details
Price:
$1,299,999
MLS #:
NS24191435
Status:
Active
Beds:
3
Baths:
3
Type:
Single Family
Subtype:
Single Family Residence
Neighborhood:
pricprinsidecitylimit
Listed Date:
Sep 15, 2024
Finished Sq Ft:
2,215
Lot Size:
43,560 sqft / 1.00 acres (approx)
Year Built:
1994
See this Listing
Schools
School District:
Paso Robles Joint Unified
Interior
Appliances
Dishwasher, Electric Cooktop, Refrigerator
Bathrooms
2 Full Bathrooms, 1 Half Bathroom
Cooling
Central Air
Flooring
Carpet, Laminate, Tile, Vinyl
Heating
Central
Laundry Features
Gas Dryer Hookup, Individual Room, Inside
Exterior
Community Features
Urban
Construction Materials
Stucco
Exterior Features
Lighting
Other Structures
Gazebo
Parking Features
Circular Driveway, Driveway, Gravel, Paved, Garage, R V Access/ Parking
Parking Spots
2.00
Roof
Tile
Financial
Map
Community
- Address925 Osos Way Paso Robles CA
- NeighborhoodPRIC – PR Inside City Limit
- CityPaso Robles
- CountySan Luis Obispo
- Zip Code93446
Market Summary
Current real estate data for Single Family in Paso Robles as of Sep 17, 2025
181
Single Family Listed
134
Avg DOM
581
Avg $ / SqFt
$1,503,338
Avg List Price
Property Summary
- 925 Osos Way Paso Robles CA is a Single Family for sale in Paso Robles, CA, 93446. It is listed for $1,299,999 and features 3 beds, 3 baths, and has approximately 2,215 square feet of living space, and was originally constructed in 1994. The current price per square foot is $587. The average price per square foot for Single Family listings in Paso Robles is $581. The average listing price for Single Family in Paso Robles is $1,503,338. To schedule a showing of MLS#ns24191435 at 925 Osos Way in Paso Robles, CA, contact your Outland and Associates Real Estate agent at 8054813939.
Similar Listings Nearby
 Courtesy of Country Real Estate, Inc.. Disclaimer: All data relating to real estate for sale on this page comes from the Broker Reciprocity (BR) of the California Regional Multiple Listing Service. Detailed information about real estate listings held by brokerage firms other than Outland and Associates Real Estate include the name of the listing broker. Neither the listing company nor Outland and Associates Real Estate shall be responsible for any typographical errors, misinformation, misprints and shall be held totally harmless. The Broker providing this data believes it to be correct, but advises interested parties to confirm any item before relying on it in a purchase decision. Copyright 2025. California Regional Multiple Listing Service. All rights reserved.
Courtesy of Country Real Estate, Inc.. Disclaimer: All data relating to real estate for sale on this page comes from the Broker Reciprocity (BR) of the California Regional Multiple Listing Service. Detailed information about real estate listings held by brokerage firms other than Outland and Associates Real Estate include the name of the listing broker. Neither the listing company nor Outland and Associates Real Estate shall be responsible for any typographical errors, misinformation, misprints and shall be held totally harmless. The Broker providing this data believes it to be correct, but advises interested parties to confirm any item before relying on it in a purchase decision. Copyright 2025. California Regional Multiple Listing Service. All rights reserved.925 Osos Way
Paso Robles, CA
