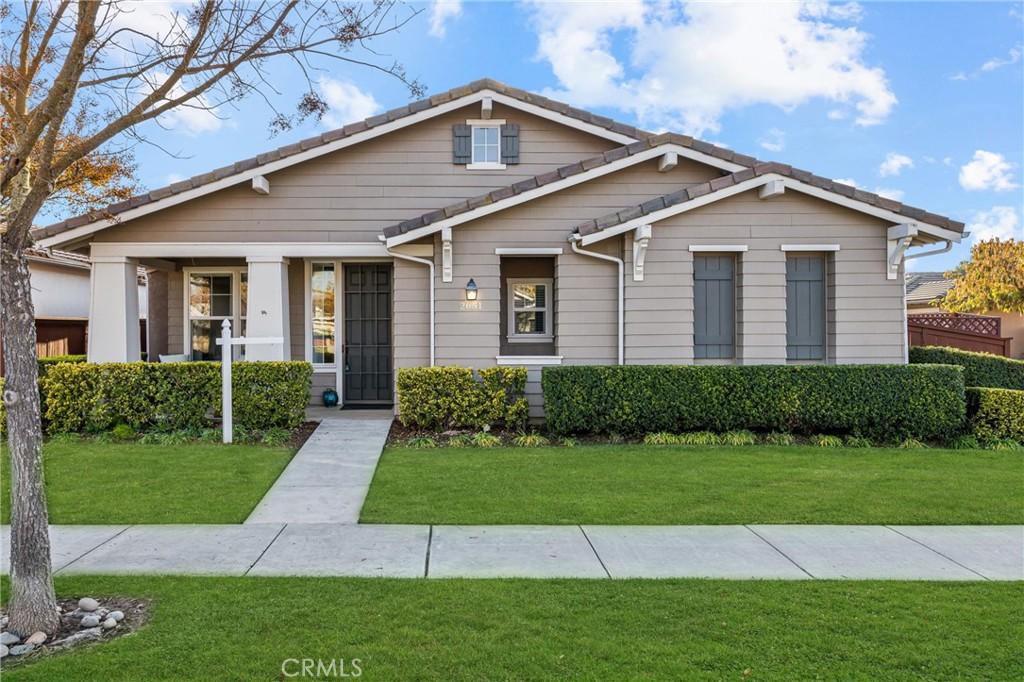2651 Alameda Drive offers an ideal central location in the coveted 55+ community of Traditions at River Oaks, where residents enjoy a resort-style lifestyle with world-class amenities like the olympic sized pool, clubhouse, fitness center, library, meeting rooms. This upscale, gated neighborhood provides a peaceful and quiet setting with beautifully maintained grounds.
The inviting front lawn and covered porch lead you inside, where you''ll find beautiful hardwood floors and an open floor plan. The bright interiors have been freshly painted and the kitchen features brand new Luxury Vinyl Plank flooring, white cabinetry, modern appliances, and solid surface countertops. Just off the kitchen, the laundry room comes equipped with a washer and dryer, more of the stylish LVP flooring and leads into the attached two-car garage.
The spacious living room includes a cozy gas fireplace and sliding glass doors to the backyard. Down the hallway, you''ll find two bedrooms and two updated bathrooms, the hall bath recently renovated with a brand new shower, subway tile, and hardware, and the primary suite with stylish wood-look tile flooring throughout the bedroom and bath. The ensuite bath features dual sinks, a walk-in shower with pebble stone tile, and a generous walk-in closet with a custom organizer. New shower glass is on order and will be installed soon.
The private, fenced backyard is perfect for outdoor living, with a covered aluminum patio, open concrete patio, olive trees, and potted plants. The lot’s slight elevation enhances the sense of privacy. The backyard is designed for easy upkeep, offering a low-maintenance outdoor space, while the front yard is fully maintained and cared for by the HOA, ensuring a pristine appearance without the hassle.
Whether you prefer relaxing on the front porch or the back patio, or heading to the clubhouse for social activities, you’ll feel right at home. Plus, you’re just minutes from award-winning wineries and restaurants. Across the street, enjoy a six-hole golf course, with Hunter Ranch and Paso Robles Golf Course nearby.
Imagine your future in this beautiful home and community!
The inviting front lawn and covered porch lead you inside, where you''ll find beautiful hardwood floors and an open floor plan. The bright interiors have been freshly painted and the kitchen features brand new Luxury Vinyl Plank flooring, white cabinetry, modern appliances, and solid surface countertops. Just off the kitchen, the laundry room comes equipped with a washer and dryer, more of the stylish LVP flooring and leads into the attached two-car garage.
The spacious living room includes a cozy gas fireplace and sliding glass doors to the backyard. Down the hallway, you''ll find two bedrooms and two updated bathrooms, the hall bath recently renovated with a brand new shower, subway tile, and hardware, and the primary suite with stylish wood-look tile flooring throughout the bedroom and bath. The ensuite bath features dual sinks, a walk-in shower with pebble stone tile, and a generous walk-in closet with a custom organizer. New shower glass is on order and will be installed soon.
The private, fenced backyard is perfect for outdoor living, with a covered aluminum patio, open concrete patio, olive trees, and potted plants. The lot’s slight elevation enhances the sense of privacy. The backyard is designed for easy upkeep, offering a low-maintenance outdoor space, while the front yard is fully maintained and cared for by the HOA, ensuring a pristine appearance without the hassle.
Whether you prefer relaxing on the front porch or the back patio, or heading to the clubhouse for social activities, you’ll feel right at home. Plus, you’re just minutes from award-winning wineries and restaurants. Across the street, enjoy a six-hole golf course, with Hunter Ranch and Paso Robles Golf Course nearby.
Imagine your future in this beautiful home and community!
Property Details
Price:
$649,000
MLS #:
NS24237050
Status:
Active
Beds:
2
Baths:
2
Type:
Single Family
Subtype:
Single Family Residence
Neighborhood:
pricprinsidecitylimit
Listed Date:
Nov 18, 2024
Finished Sq Ft:
1,275
Lot Size:
5,689 sqft / 0.13 acres (approx)
Year Built:
2004
See this Listing
Schools
School District:
Paso Robles Joint Unified
Interior
Appliances
Gas Oven, Gas Cooktop, Microwave
Bathrooms
2 Full Bathrooms
Cooling
Central Air
Heating
Forced Air
Laundry Features
Individual Room
Exterior
Association Amenities
Pool, Spa/ Hot Tub, Gym/ Ex Room, Clubhouse, Recreation Room
Community
55+
Community Features
Curbs, Sidewalks, Street Lights
Parking Spots
2.00
Financial
HOA Name
Traditions at River Oaks
Map
Community
- Address2651 Alameda Drive Paso Robles CA
- NeighborhoodPRIC – PR Inside City Limit
- CityPaso Robles
- CountySan Luis Obispo
- Zip Code93446
Market Summary
Current real estate data for Single Family in Paso Robles as of Sep 02, 2025
192
Single Family Listed
116
Avg DOM
572
Avg $ / SqFt
$1,468,959
Avg List Price
Property Summary
- 2651 Alameda Drive Paso Robles CA is a Single Family for sale in Paso Robles, CA, 93446. It is listed for $649,000 and features 2 beds, 2 baths, and has approximately 1,275 square feet of living space, and was originally constructed in 2004. The current price per square foot is $509. The average price per square foot for Single Family listings in Paso Robles is $572. The average listing price for Single Family in Paso Robles is $1,468,959. To schedule a showing of MLS#ns24237050 at 2651 Alameda Drive in Paso Robles, CA, contact your Outland and Associates Real Estate agent at 8054813939.
Similar Listings Nearby
2651 Alameda Drive
Paso Robles, CA
