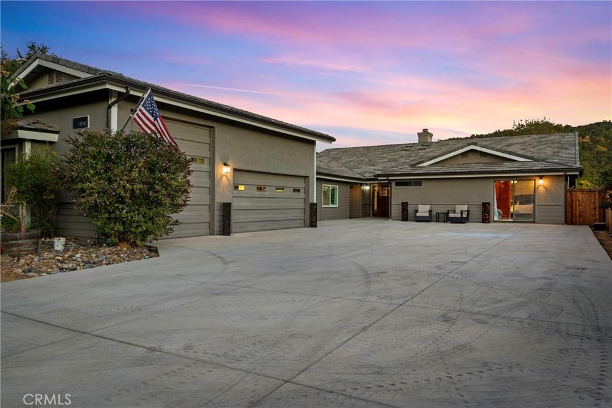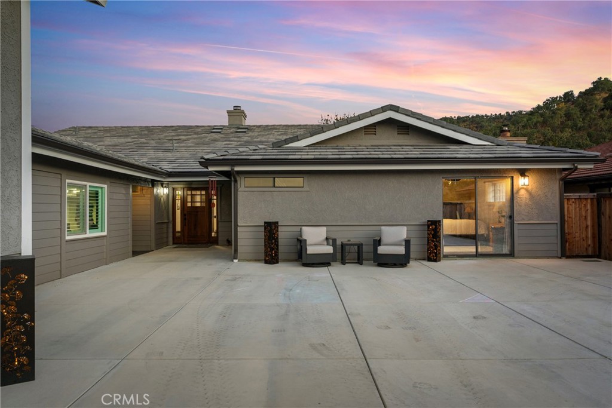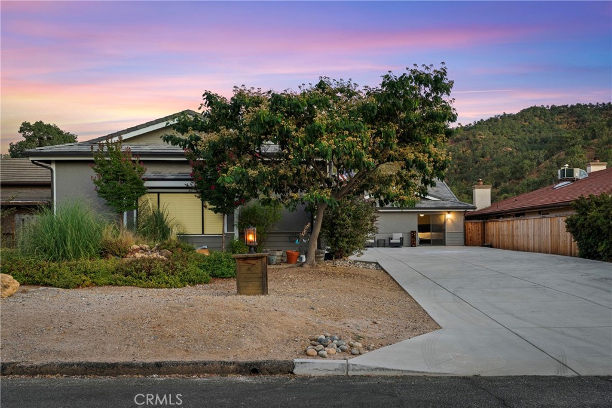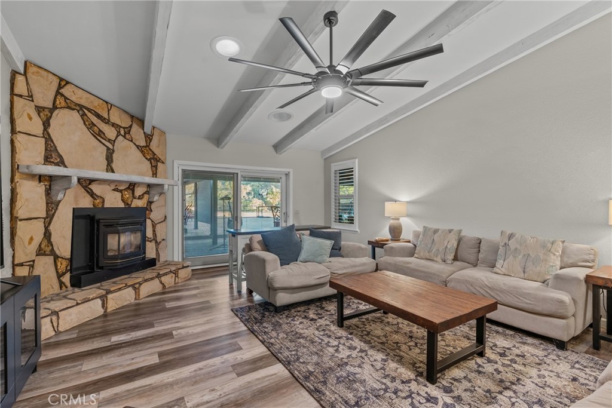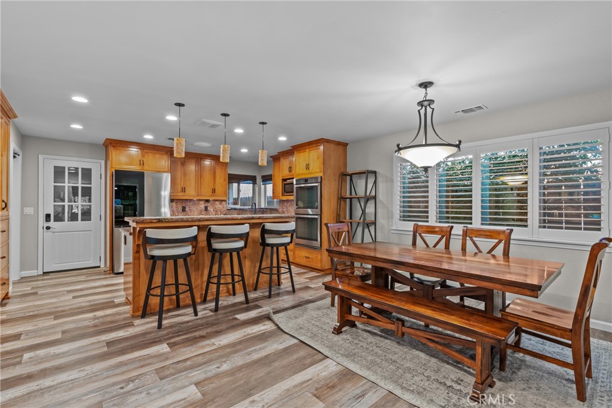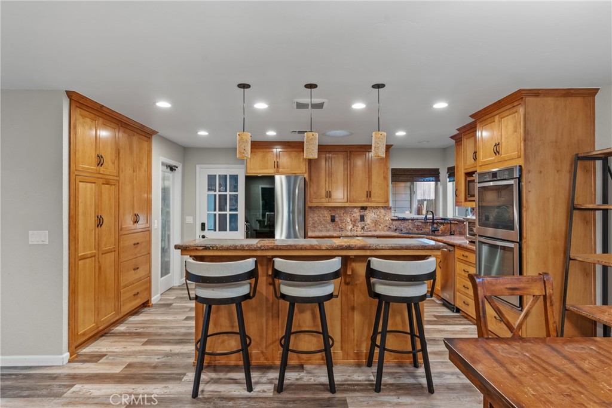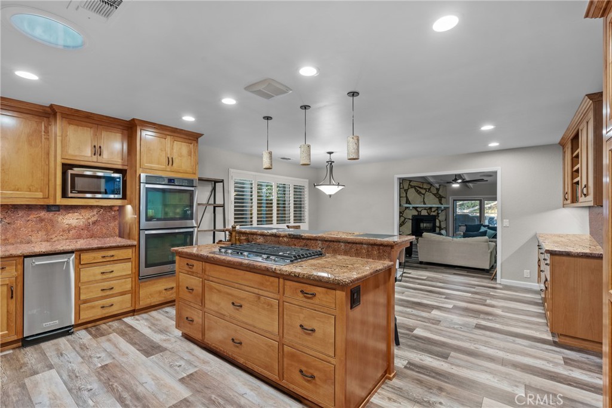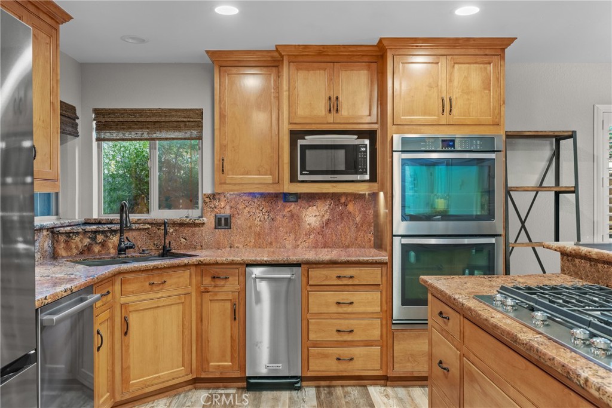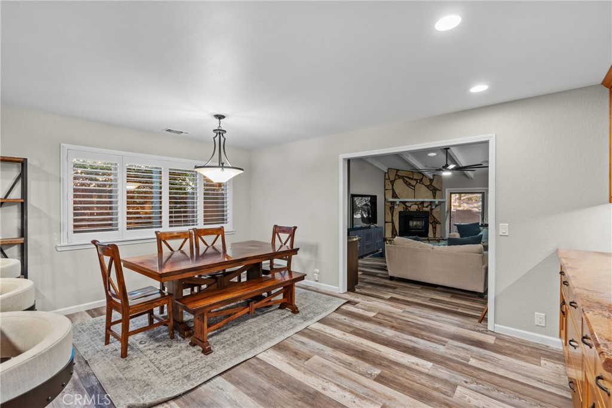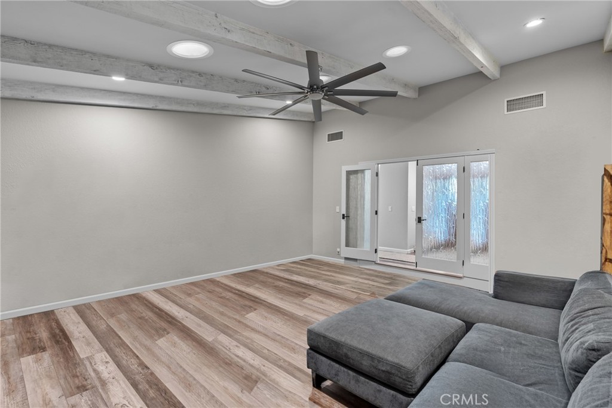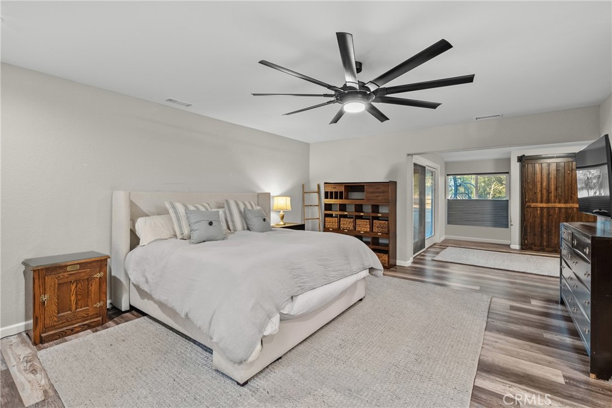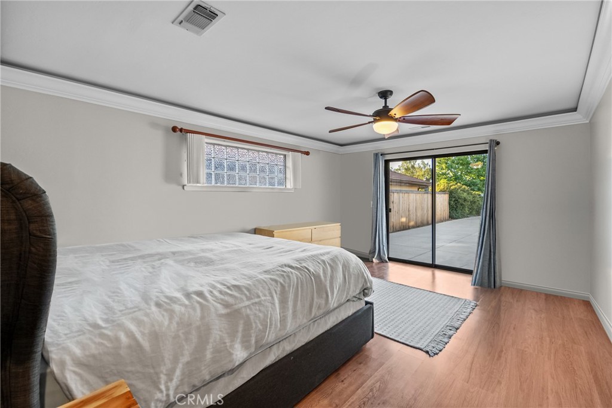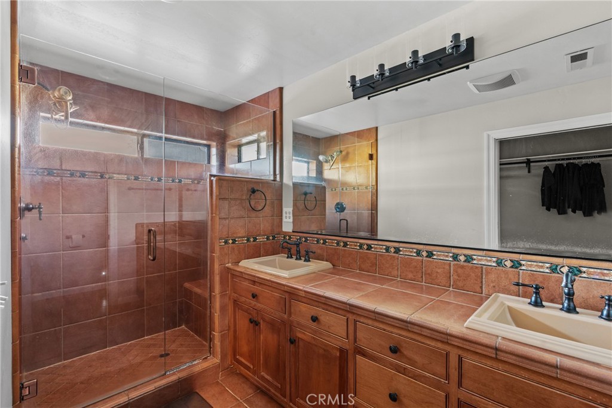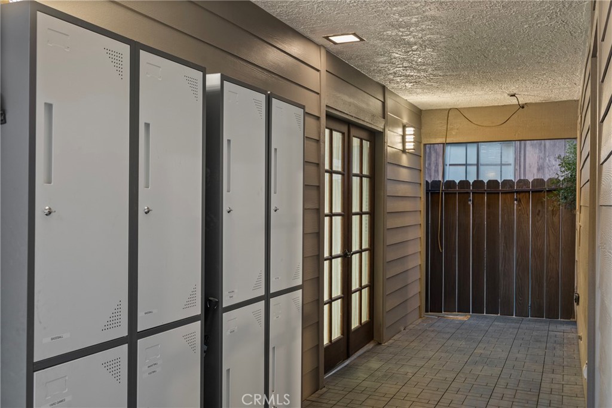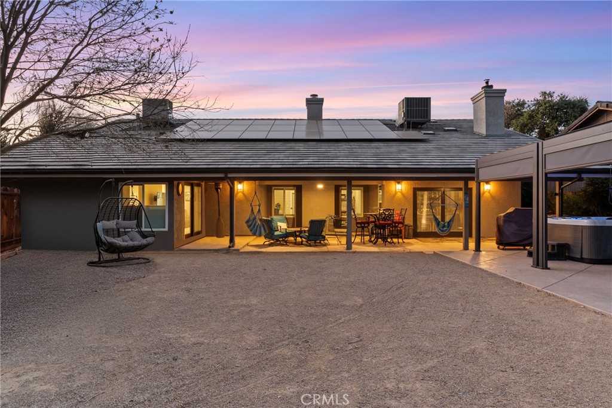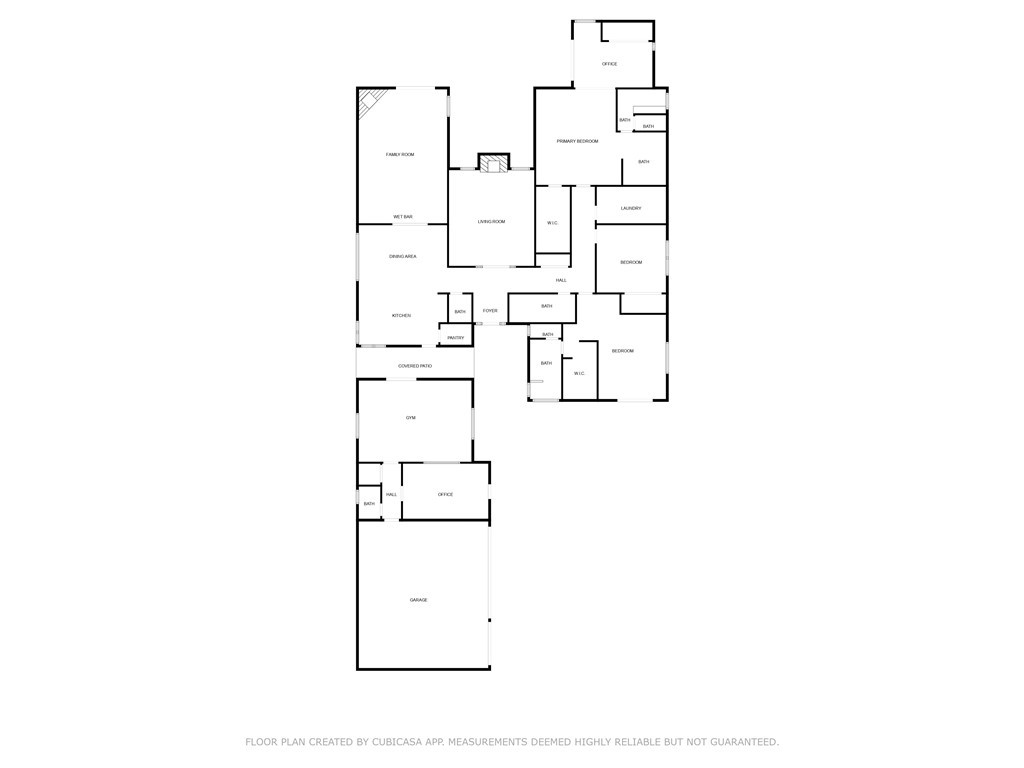Introducing “Golden Oak Estates” – Completely reimagined with extensive renovations, this 0.34-acre property in the highly desirable gated community of Heritage Ranch offers a perfect balance of elegance, functionality, and resort-style living. Offering oversized garage parking, two primary suites, a private gym, and an expansive backyard with mountain views and protected green space as your backdrop, this home home was designed with comfort and sophistication in mind.
Inside, you’ll find an open and inviting living room with soaring beamed ceilings, a grand stone fireplace, a large ceiling fan, and a wet bar, creating the perfect space for entertaining. A second large family room with double doors offers versatility as a playroom, media lounge, hobby room, or rec room.
The kitchen is a true centerpiece, opening to the dining area and enhanced with a built-in buffet for effortless entertaining. With a breakfast bar, center island with built-in range, stainless steel appliances, wood cabinetry, double ovens, a trash compactor, walk-in pantry, this kitchen is design for both everyday use and grand gatherings.
This home boasts two spacious primary suites, each with dual vanities, walk-in showers, walk-in closets, and sliding doors opening to the front or back yard. One suite also offers a private lounge/office area. A third guest bedroom with its own full bath and a separate laundry room with storage and utility sink provide added convenience.
The property’s appeal extends even further with an oversized three-car garage and a separate additional unit (575 sq. ft., not included in listed square footage) featuring a dedicated gym, an additional half bath, and private office—perfect for wellness, productivity, or guest use.
Outdoors, enjoy a large covered patio for dining, a covered hot tub, and a spacious yard designed to relax and soak in the views of both mountains and open space.
Benefit from minimal electric costs with fully owned solar panels, installed in 2024 along with the new roof.
Golden Oak Estates is more than a home—it’s a private retreat, thoughtfully crafted for everyday living and unforgettable entertaining.
Inside, you’ll find an open and inviting living room with soaring beamed ceilings, a grand stone fireplace, a large ceiling fan, and a wet bar, creating the perfect space for entertaining. A second large family room with double doors offers versatility as a playroom, media lounge, hobby room, or rec room.
The kitchen is a true centerpiece, opening to the dining area and enhanced with a built-in buffet for effortless entertaining. With a breakfast bar, center island with built-in range, stainless steel appliances, wood cabinetry, double ovens, a trash compactor, walk-in pantry, this kitchen is design for both everyday use and grand gatherings.
This home boasts two spacious primary suites, each with dual vanities, walk-in showers, walk-in closets, and sliding doors opening to the front or back yard. One suite also offers a private lounge/office area. A third guest bedroom with its own full bath and a separate laundry room with storage and utility sink provide added convenience.
The property’s appeal extends even further with an oversized three-car garage and a separate additional unit (575 sq. ft., not included in listed square footage) featuring a dedicated gym, an additional half bath, and private office—perfect for wellness, productivity, or guest use.
Outdoors, enjoy a large covered patio for dining, a covered hot tub, and a spacious yard designed to relax and soak in the views of both mountains and open space.
Benefit from minimal electric costs with fully owned solar panels, installed in 2024 along with the new roof.
Golden Oak Estates is more than a home—it’s a private retreat, thoughtfully crafted for everyday living and unforgettable entertaining.
Property Details
Price:
$1,150,000
MLS #:
PI25167987
Status:
Active
Beds:
3
Baths:
4
Type:
Single Family
Subtype:
Single Family Residence
Neighborhood:
psorpasorobles
Listed Date:
Jul 19, 2025
Finished Sq Ft:
3,174
Lot Size:
14,810 sqft / 0.34 acres (approx)
Year Built:
1985
See this Listing
Schools
School District:
Paso Robles Joint Unified
Interior
Appliances
Built- In Range, Dishwasher, Double Oven, E N E R G Y S T A R Qualified Appliances, Disposal, Gas Oven, Gas Range, Gas Cooktop, Gas Water Heater, Ice Maker, Microwave, Propane Water Heater
Bathrooms
4 Full Bathrooms
Cooling
Central Air
Flooring
Laminate
Heating
Central, Propane
Laundry Features
Individual Room, Inside, Propane Dryer Hookup, Washer Hookup
Exterior
Architectural Style
Ranch
Association Amenities
Pool, Spa/ Hot Tub, Picnic Area, Playground, Dock, Tennis Court(s), Hiking Trails, Clubhouse, Maintenance Grounds, Pets Permitted, Management, Guard, Security, Controlled Access
Community Features
Fishing, Hiking, Park, Watersports
Construction Materials
Drywall Walls, Stucco
Exterior Features
Rain Gutters
Parking Features
Boat, Concrete, Paved, Garage, Garage Faces Side, Garage – Two Door, Oversized, R V Access/ Parking, R V Covered, R V Garage, R V Potential
Parking Spots
10.00
Roof
Tile
Security Features
24 Hour Security, Gated with Attendant, Gated Community, Gated with Guard
Financial
HOA Name
Heritage Ranch
Map
Community
- Address1856 Southfork Place Paso Robles CA
- NeighborhoodPSOR – Paso Robles
- CityPaso Robles
- CountySan Luis Obispo
- Zip Code93446
Market Summary
Current real estate data for Single Family in Paso Robles as of Sep 18, 2025
181
Single Family Listed
134
Avg DOM
581
Avg $ / SqFt
$1,503,338
Avg List Price
Property Summary
- 1856 Southfork Place Paso Robles CA is a Single Family for sale in Paso Robles, CA, 93446. It is listed for $1,150,000 and features 3 beds, 4 baths, and has approximately 3,174 square feet of living space, and was originally constructed in 1985. The current price per square foot is $362. The average price per square foot for Single Family listings in Paso Robles is $581. The average listing price for Single Family in Paso Robles is $1,503,338. To schedule a showing of MLS#pi25167987 at 1856 Southfork Place in Paso Robles, CA, contact your Outland and Associates Real Estate agent at 8054813939.
Similar Listings Nearby
 Courtesy of Invest SLO. Disclaimer: All data relating to real estate for sale on this page comes from the Broker Reciprocity (BR) of the California Regional Multiple Listing Service. Detailed information about real estate listings held by brokerage firms other than Outland and Associates Real Estate include the name of the listing broker. Neither the listing company nor Outland and Associates Real Estate shall be responsible for any typographical errors, misinformation, misprints and shall be held totally harmless. The Broker providing this data believes it to be correct, but advises interested parties to confirm any item before relying on it in a purchase decision. Copyright 2025. California Regional Multiple Listing Service. All rights reserved.
Courtesy of Invest SLO. Disclaimer: All data relating to real estate for sale on this page comes from the Broker Reciprocity (BR) of the California Regional Multiple Listing Service. Detailed information about real estate listings held by brokerage firms other than Outland and Associates Real Estate include the name of the listing broker. Neither the listing company nor Outland and Associates Real Estate shall be responsible for any typographical errors, misinformation, misprints and shall be held totally harmless. The Broker providing this data believes it to be correct, but advises interested parties to confirm any item before relying on it in a purchase decision. Copyright 2025. California Regional Multiple Listing Service. All rights reserved.1856 Southfork Place
Paso Robles, CA
