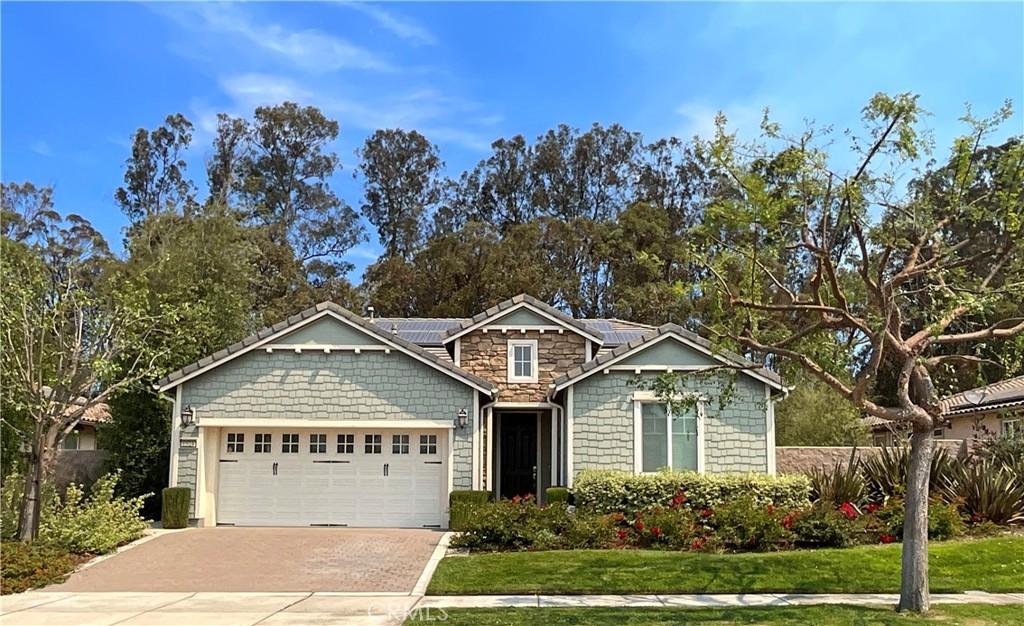Tucked away on an oversized lot in the coveted Trilogy Monarch Dunes community, this charming coastal cottage offers a serene retreat framed by mature trees and just steps from a peaceful pocket park. Designed with the popular “Nice” floorplan, the home features an open-concept layout enhanced by an extended dining room option—perfect for entertaining or enjoying quiet evenings at home. Contemporary finishes and slab surface counters throughout lend a clean, modern aesthetic, while numerous upgrades elevate everyday living.
Two sliding glass doors lead to a large, covered patio that opens to a professionally designed, low-maintenance Zen Garden, creating a seamless indoor-outdoor experience. The home is equipped with air conditioning for year-round comfort and includes a versatile smart space room with a built-in office and utility area. A den with elegant French doors offers flexibility for use as a guest room, studio, or private retreat.
The primary suite is a true sanctuary, featuring an extended bay window that fills the room with natural light and garden views. The luxurious en-suite bath includes separate vanity areas and an oversized walk-in shower, providing a spa-like experience. With the thoughtful design and many of the upscale features, this home lives larger than you might expect. Enjoy the comfort, style, and unbeatable location—that make this the perfect Central Coast home.
Two sliding glass doors lead to a large, covered patio that opens to a professionally designed, low-maintenance Zen Garden, creating a seamless indoor-outdoor experience. The home is equipped with air conditioning for year-round comfort and includes a versatile smart space room with a built-in office and utility area. A den with elegant French doors offers flexibility for use as a guest room, studio, or private retreat.
The primary suite is a true sanctuary, featuring an extended bay window that fills the room with natural light and garden views. The luxurious en-suite bath includes separate vanity areas and an oversized walk-in shower, providing a spa-like experience. With the thoughtful design and many of the upscale features, this home lives larger than you might expect. Enjoy the comfort, style, and unbeatable location—that make this the perfect Central Coast home.
Property Details
Price:
$1,195,000
MLS #:
PI25175716
Status:
Pending
Beds:
2
Baths:
2
Type:
Single Family
Subtype:
Single Family Residence
Subdivision:
Trilogy600
Neighborhood:
npmonipomo
Listed Date:
Aug 5, 2025
Finished Sq Ft:
1,955
Lot Size:
7,852 sqft / 0.18 acres (approx)
Year Built:
2015
See this Listing
Schools
School District:
Lucia Mar Unified
Interior
Appliances
6 Burner Stove, Dishwasher, Disposal, Gas Cooktop, Microwave, Refrigerator
Bathrooms
2 Full Bathrooms
Cooling
Central Air
Flooring
Laminate, Tile
Heating
Forced Air, Natural Gas, Solar
Laundry Features
Dryer Included, Individual Room, Washer Included
Exterior
Architectural Style
Cottage
Association Amenities
Pickleball, Pool, Spa/ Hot Tub, Fire Pit, Barbecue, Outdoor Cooking Area, Picnic Area, Golf Course, Tennis Court(s), Paddle Tennis, Bocce Ball Court, Sport Court, Biking Trails, Horse Trails, Gym/ Ex Room, Clubhouse, Card Room, Banquet Facilities, Recreation Room, Meeting Room, Concierge, Maintenance Grounds, Maintenance Front Yard
Community Features
Golf, Horse Trails, Sidewalks, Storm Drains, Street Lights
Construction Materials
Fiber Cement, Hardi Plank Type
Exterior Features
Rain Gutters
Parking Features
Driveway – Brick, Garage
Parking Spots
4.00
Roof
Tile
Security Features
Carbon Monoxide Detector(s), Smoke Detector(s)
Financial
HOA Name
Woodlands
Map
Community
- Address1524 Trail View Place Nipomo CA
- NeighborhoodNPMO – Nipomo
- SubdivisionTrilogy(600)
- CityNipomo
- CountySan Luis Obispo
- Zip Code93444
Market Summary
Current real estate data for Single Family in Nipomo as of Sep 01, 2025
60
Single Family Listed
76
Avg DOM
556
Avg $ / SqFt
$1,344,246
Avg List Price
Property Summary
- Located in the Trilogy(600) subdivision, 1524 Trail View Place Nipomo CA is a Single Family for sale in Nipomo, CA, 93444. It is listed for $1,195,000 and features 2 beds, 2 baths, and has approximately 1,955 square feet of living space, and was originally constructed in 2015. The current price per square foot is $611. The average price per square foot for Single Family listings in Nipomo is $556. The average listing price for Single Family in Nipomo is $1,344,246. To schedule a showing of MLS#pi25175716 at 1524 Trail View Place in Nipomo, CA, contact your Outland and Associates Real Estate agent at 8054813939.
Similar Listings Nearby
1524 Trail View Place
Nipomo, CA
