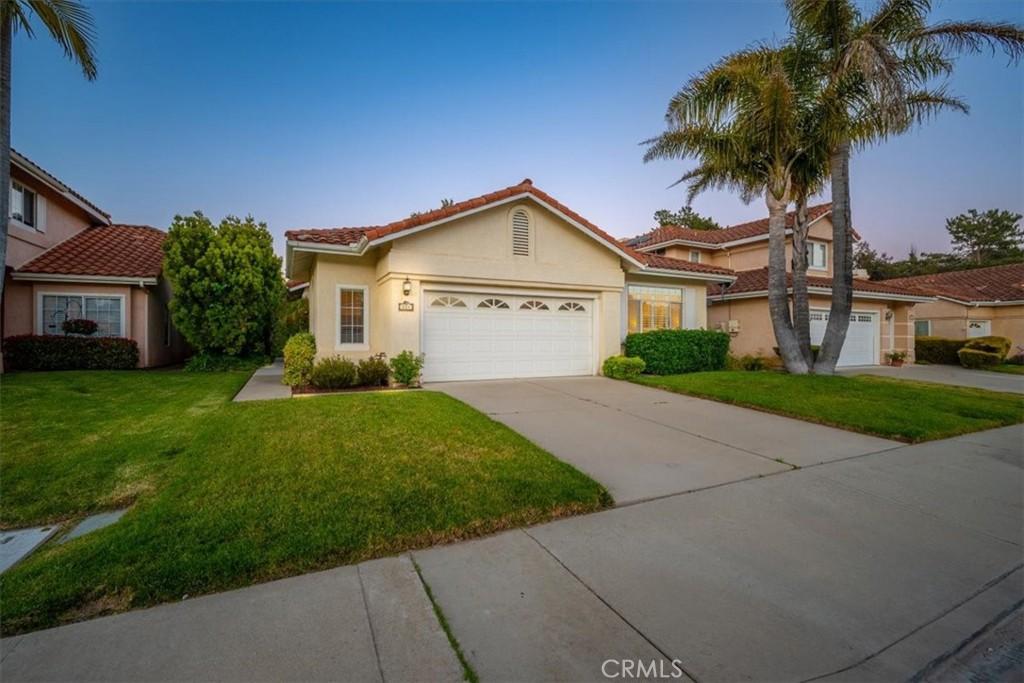Live the Golf Resort Lifestyle at Black Lake
The wait is over! This beautifully updated single-level home offers 2 bedrooms plus a versatile bonus room and 2 full bathrooms, all set on the picturesque Canyon Course at Black Lake Golf Resort—with sweeping views of the 3rd and 4th fairways.
Step into a light-filled living room featuring soaring ceilings, oversized windows, and a cozy fireplace—perfect for relaxing or entertaining. The chef’s kitchen shines with all-new stainless steel appliances including oven/range, microwave, dishwasher, and refrigerator.
The bonus room offers flexible use—ideal as a home office, den, or even a third bedroom. The adjacent dining area, complete with a dry bar, opens to stunning golf course vistas, creating a perfect setting for gatherings.
The spacious primary suite features plantation shutters, high ceilings, and a tranquil sitting area. Enjoy two walk-in closets, dual vanities, a large shower, and a private water closet in the ensuite bath. A generous guest bedroom, full guest bath, and ample hallway storage complete the interior.
Outside, the professionally landscaped front and back yards showcase pride of ownership and a seamless blend of beauty and function.
Don’t miss this rare opportunity to own a slice of paradise at Black Lake—where resort-style living meets everyday comfort. Welcome home! Proudly offered at $824900.
The wait is over! This beautifully updated single-level home offers 2 bedrooms plus a versatile bonus room and 2 full bathrooms, all set on the picturesque Canyon Course at Black Lake Golf Resort—with sweeping views of the 3rd and 4th fairways.
Step into a light-filled living room featuring soaring ceilings, oversized windows, and a cozy fireplace—perfect for relaxing or entertaining. The chef’s kitchen shines with all-new stainless steel appliances including oven/range, microwave, dishwasher, and refrigerator.
The bonus room offers flexible use—ideal as a home office, den, or even a third bedroom. The adjacent dining area, complete with a dry bar, opens to stunning golf course vistas, creating a perfect setting for gatherings.
The spacious primary suite features plantation shutters, high ceilings, and a tranquil sitting area. Enjoy two walk-in closets, dual vanities, a large shower, and a private water closet in the ensuite bath. A generous guest bedroom, full guest bath, and ample hallway storage complete the interior.
Outside, the professionally landscaped front and back yards showcase pride of ownership and a seamless blend of beauty and function.
Don’t miss this rare opportunity to own a slice of paradise at Black Lake—where resort-style living meets everyday comfort. Welcome home! Proudly offered at $824900.
Property Details
Price:
$824,900
MLS #:
PI25128282
Status:
Active Under Contract
Beds:
2
Baths:
2
Type:
Single Family
Subtype:
Single Family Residence
Subdivision:
Nipomo340
Neighborhood:
npmonipomo
Listed Date:
Jun 19, 2025
Finished Sq Ft:
1,660
Lot Size:
4,540 sqft / 0.10 acres (approx)
Year Built:
1994
See this Listing
Schools
School District:
Lucia Mar Unified
Interior
Appliances
Built- In Range, Dishwasher, Disposal, Gas & Electric Range, Gas Cooktop, Gas Water Heater, Microwave, Refrigerator, Water Heater
Bathrooms
2 Full Bathrooms
Cooling
None
Flooring
Carpet, Laminate, Tile
Heating
Forced Air
Laundry Features
Gas & Electric Dryer Hookup, Individual Room, Inside, Washer Hookup
Exterior
Architectural Style
Mediterranean
Association Amenities
Golf Course, Bocce Ball Court, Biking Trails, Clubhouse, Banquet Facilities, Meeting Room, Maintenance Grounds
Community Features
Biking, Golf, Sidewalks, Street Lights
Construction Materials
Stucco
Exterior Features
Lighting, Rain Gutters
Parking Features
Direct Garage Access, Garage, Garage Faces Front, Garage – Two Door
Parking Spots
2.00
Roof
Tile
Security Features
Smoke Detector(s)
Financial
HOA Name
The Fairways Black Lake
Map
Community
- Address534 Misty View Way Nipomo CA
- NeighborhoodNPMO – Nipomo
- SubdivisionNipomo(340)
- CityNipomo
- CountySan Luis Obispo
- Zip Code93444
LIGHTBOX-IMAGES
NOTIFY-MSG
Market Summary
Current real estate data for Single Family in Nipomo as of Sep 01, 2025
60
Single Family Listed
76
Avg DOM
556
Avg $ / SqFt
$1,344,246
Avg List Price
Property Summary
- Located in the Nipomo(340) subdivision, 534 Misty View Way Nipomo CA is a Single Family for sale in Nipomo, CA, 93444. It is listed for $824,900 and features 2 beds, 2 baths, and has approximately 1,660 square feet of living space, and was originally constructed in 1994. The current price per square foot is $497. The average price per square foot for Single Family listings in Nipomo is $556. The average listing price for Single Family in Nipomo is $1,344,246. To schedule a showing of MLS#pi25128282 at 534 Misty View Way in Nipomo, CA, contact your Outland and Associates Real Estate agent at 8054813939.
LIGHTBOX-IMAGES
NOTIFY-MSG
Similar Listings Nearby
 Courtesy of Keller Williams Realty Central Coast. Disclaimer: All data relating to real estate for sale on this page comes from the Broker Reciprocity (BR) of the California Regional Multiple Listing Service. Detailed information about real estate listings held by brokerage firms other than Outland and Associates Real Estate include the name of the listing broker. Neither the listing company nor Outland and Associates Real Estate shall be responsible for any typographical errors, misinformation, misprints and shall be held totally harmless. The Broker providing this data believes it to be correct, but advises interested parties to confirm any item before relying on it in a purchase decision. Copyright 2025. California Regional Multiple Listing Service. All rights reserved.
Courtesy of Keller Williams Realty Central Coast. Disclaimer: All data relating to real estate for sale on this page comes from the Broker Reciprocity (BR) of the California Regional Multiple Listing Service. Detailed information about real estate listings held by brokerage firms other than Outland and Associates Real Estate include the name of the listing broker. Neither the listing company nor Outland and Associates Real Estate shall be responsible for any typographical errors, misinformation, misprints and shall be held totally harmless. The Broker providing this data believes it to be correct, but advises interested parties to confirm any item before relying on it in a purchase decision. Copyright 2025. California Regional Multiple Listing Service. All rights reserved.534 Misty View Way
Nipomo, CA
LIGHTBOX-IMAGES
NOTIFY-MSG
















































