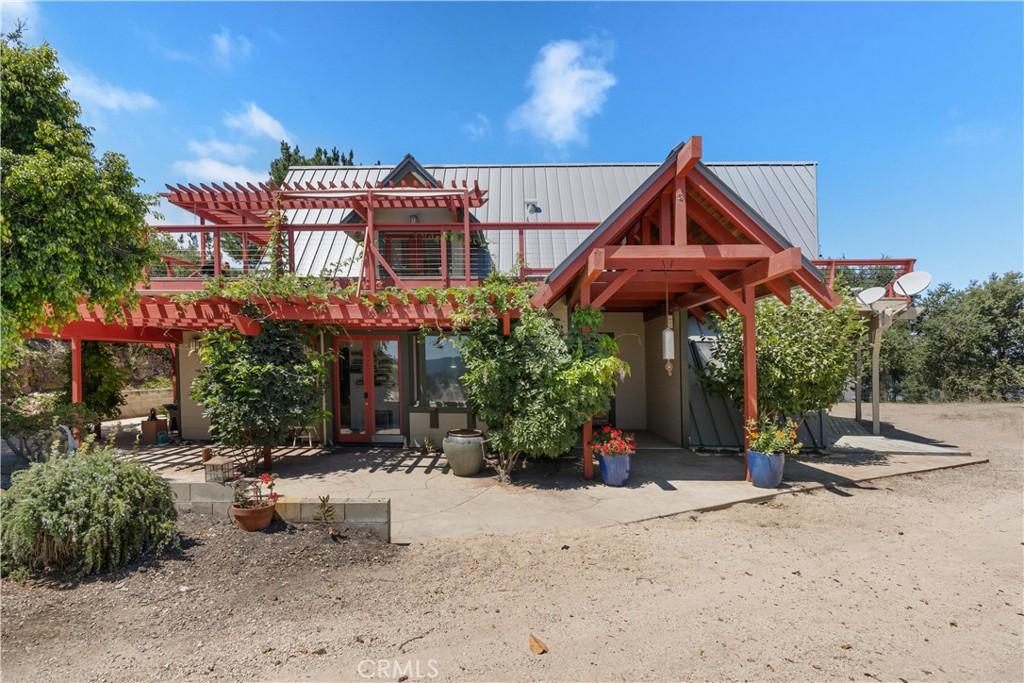This stunning home is framed with hillside, blue sky, stelar, and sunrise to sunset views from the wrap-around deck, abundant windows, and illuminating skylights. Enjoy this exclusive setting + the architectural and artistic achievement of the home. Upon entering you are struck by the dazzling interior, featuring an expansive great room with an adjoining office, impressive sweeping ceilings and richly-colored walls suitable for a gallery. The kitchen gleams with granite, quartz, and stainless, plus a deep pantry, island/dining bar and additional serving bar shared with and open to the sparkling dining room. The spacious 1st-floor bedroom adjoins a full bath offering the versatility of a 2nd master suite. Attractive porcelain tile throughout the 1st floor is easy to maintain. The staircase and 2nd level flooring are crafted in rich wood with accent inlay. The spectacular master suite highlights magnificent views with glass doors to the extensive deck, and is warmed by a stylish fireplace. A large walk-in closet expands the abundant built-in storage cabinets. The master bath offers heated floors, 2 sinks, and a large dual-head shower. The versatile loft above the master suite is ideal as a library/retreat. This magnificent home has been upgraded with a recent, corrosion-resistant metal roof, water filtration system, tankless water heater, solar system, a back-up generator, and gracious patio spa. There are 2 residential rentals + barn/garage. See multi-family listing
Property Details
Price:
$1,575,000
MLS #:
PI25186092
Status:
Active
Beds:
2
Baths:
2
Type:
Single Family
Subtype:
Single Family Residence
Subdivision:
Nipomo340
Neighborhood:
npmonipomo
Listed Date:
Aug 18, 2025
Finished Sq Ft:
4,082
Lot Size:
1,515,888 sqft / 34.80 acres (approx)
Year Built:
1988
See this Listing
Schools
School District:
Other
Interior
Appliances
6 Burner Stove, Dishwasher, Refrigerator, Tankless Water Heater, Water Purifier
Bathrooms
2 Full Bathrooms
Cooling
Central Air
Flooring
Tile, Wood
Heating
Central
Laundry Features
Individual Room
Exterior
Architectural Style
Custom Built
Community Features
Rural
Other Structures
Guest House
Parking Features
Carport, Covered, R V Potential
Parking Spots
2.00
Roof
Metal
Security Features
Automatic Gate
Financial
Map
Community
- Address1010 Upper Los Berros Road Nipomo CA
- NeighborhoodNPMO – Nipomo
- SubdivisionNipomo(340)
- CityNipomo
- CountySan Luis Obispo
- Zip Code93444
Market Summary
Current real estate data for Single Family in Nipomo as of Sep 01, 2025
60
Single Family Listed
75
Avg DOM
556
Avg $ / SqFt
$1,344,246
Avg List Price
Property Summary
- Located in the Nipomo(340) subdivision, 1010 Upper Los Berros Road Nipomo CA is a Single Family for sale in Nipomo, CA, 93444. It is listed for $1,575,000 and features 2 beds, 2 baths, and has approximately 4,082 square feet of living space, and was originally constructed in 1988. The current price per square foot is $386. The average price per square foot for Single Family listings in Nipomo is $556. The average listing price for Single Family in Nipomo is $1,344,246. To schedule a showing of MLS#pi25186092 at 1010 Upper Los Berros Road in Nipomo, CA, contact your Outland and Associates Real Estate agent at 8054813939.
Similar Listings Nearby
1010 Upper Los Berros Road
Nipomo, CA
