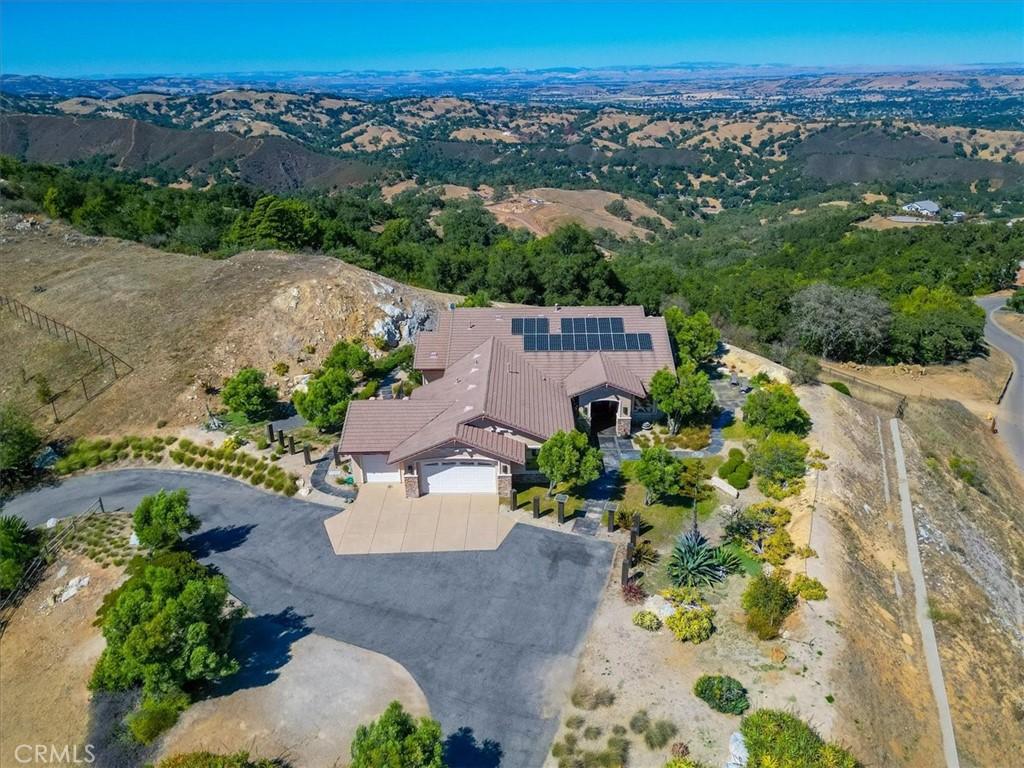Luxury meets laid-back Central Coast living in this spectacular hilltop retreat, tucked away in the prestigious Oak Ridge Estates. With unobstructed 360° views of the Santa Lucia Ridge, rolling valleys—and even glimpses of the Pacific Ocean—this home offers a truly elevated lifestyle.
Designed for both elegance and ease, the expansive layout features soaring vaulted ceilings, travertine and hardwood floors, and multiple living spaces including a sunlit great room, a cozy family room with fireplace, a formal dining room, and a charming breakfast nook. The gourmet kitchen is built for serious cooking and casual gathering, complete with a large island and breakfast bar, built-in desk, and abundant cabinet and counter space.
The luxurious primary suite is a private sanctuary, boasting its own fireplace, custom built-ins, dual walk-in closets, and a spacious sitting area—perfect for quiet mornings or evening wind-downs. Smart home features include Nest temperature control, whole-house fire suppression, and an EV charging station, all powered by an owned solar system with battery backup.
Outside, the amenities continue with a fully equipped outdoor kitchen, BBQ, and wet bar—ideal for entertaining against a backdrop of unforgettable views. Beautifully landscaped with low-maintenance finishes, this is resort-style living with the privacy and space you crave.
Designed for both elegance and ease, the expansive layout features soaring vaulted ceilings, travertine and hardwood floors, and multiple living spaces including a sunlit great room, a cozy family room with fireplace, a formal dining room, and a charming breakfast nook. The gourmet kitchen is built for serious cooking and casual gathering, complete with a large island and breakfast bar, built-in desk, and abundant cabinet and counter space.
The luxurious primary suite is a private sanctuary, boasting its own fireplace, custom built-ins, dual walk-in closets, and a spacious sitting area—perfect for quiet mornings or evening wind-downs. Smart home features include Nest temperature control, whole-house fire suppression, and an EV charging station, all powered by an owned solar system with battery backup.
Outside, the amenities continue with a fully equipped outdoor kitchen, BBQ, and wet bar—ideal for entertaining against a backdrop of unforgettable views. Beautifully landscaped with low-maintenance finishes, this is resort-style living with the privacy and space you crave.
Property Details
Price:
$1,200,000
MLS #:
PI25176624
Status:
Active
Beds:
4
Baths:
3
Type:
Single Family
Subtype:
Single Family Residence
Subdivision:
ATSouthwest50
Neighborhood:
atscatascadero
Listed Date:
Jul 29, 2025
Finished Sq Ft:
3,505
Lot Size:
364,597 sqft / 8.37 acres (approx)
Year Built:
2006
See this Listing
Schools
School District:
Atascadero Unified
Interior
Bathrooms
3 Full Bathrooms
Cooling
Central Air
Laundry Features
Individual Room
Exterior
Community Features
Rural
Parking Spots
3.00
Financial
Map
Community
- Address12400 San Marcos Atascadero CA
- NeighborhoodATSC – Atascadero
- SubdivisionATSouthwest(50)
- CityAtascadero
- CountySan Luis Obispo
- Zip Code93422
Market Summary
Current real estate data for Single Family in Atascadero as of Sep 01, 2025
84
Single Family Listed
105
Avg DOM
486
Avg $ / SqFt
$983,535
Avg List Price
Property Summary
- Located in the ATSouthwest(50) subdivision, 12400 San Marcos Atascadero CA is a Single Family for sale in Atascadero, CA, 93422. It is listed for $1,200,000 and features 4 beds, 3 baths, and has approximately 3,505 square feet of living space, and was originally constructed in 2006. The current price per square foot is $342. The average price per square foot for Single Family listings in Atascadero is $486. The average listing price for Single Family in Atascadero is $983,535. To schedule a showing of MLS#pi25176624 at 12400 San Marcos in Atascadero, CA, contact your Outland and Associates Real Estate agent at 8054813939.
Similar Listings Nearby
12400 San Marcos
Atascadero, CA
