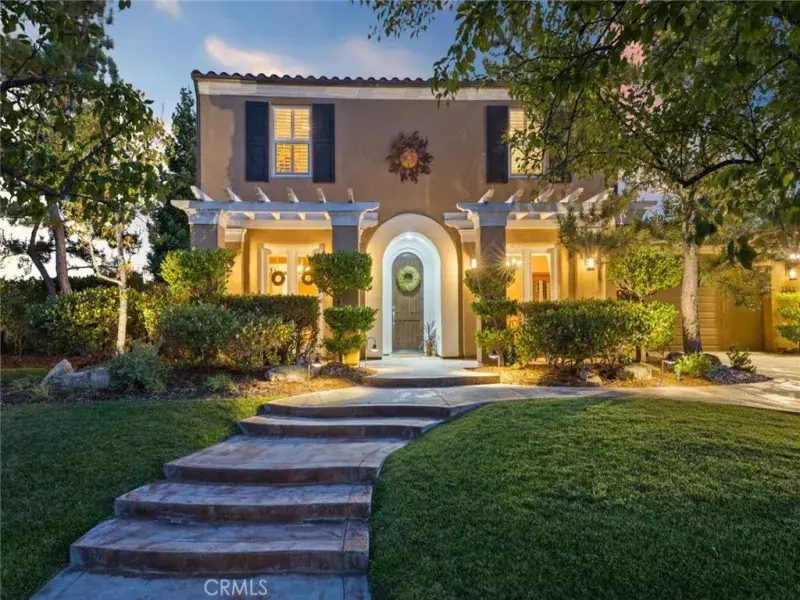
Property Details
Schools
School District:
Templeton Unified
Interior
Appliances
Dishwasher, Disposal, Gas Oven, Gas Cooktop, Microwave, Refrigerator
Cooling
Central Air
Fireplace Features
Living Room, Patio
Flooring
Carpet, Tile
Heating
Central
Interior Features
Cathedral Ceiling(s), Ceiling Fan(s), Crown Molding, Granite Counters, Open Floorplan, Pantry
Window Features
Double Pane Windows, Shutters
Exterior
Association Amenities
Maintenance Grounds
Community Features
Curbs, Preserve/ Public Land, Sidewalks
Foundation Details
Slab
Garage Spaces
2.00
Lot Features
Back Yard, Front Yard, Garden, Landscaped, Park Nearby, Treed Lot, Walkstreet, Yard
Parking Features
Garage Faces Front, Garage – Single Door
Parking Spots
2.00
Pool Features
Private, Heated, In Ground
Roof
Tile
Security Features
Carbon Monoxide Detector(s), Security System, Smoke Detector(s)
Sewer
Public Sewer
Spa Features
Private, In Ground
Stories Total
2
View
Mountain(s), Neighborhood, Park/ Greenbelt, Vineyard
Water Source
Public
Financial
Association Fee
97.00
HOA Name
The Vineyards
Utilities
Electricity Connected, Natural Gas Connected, Sewer Connected, Water Connected