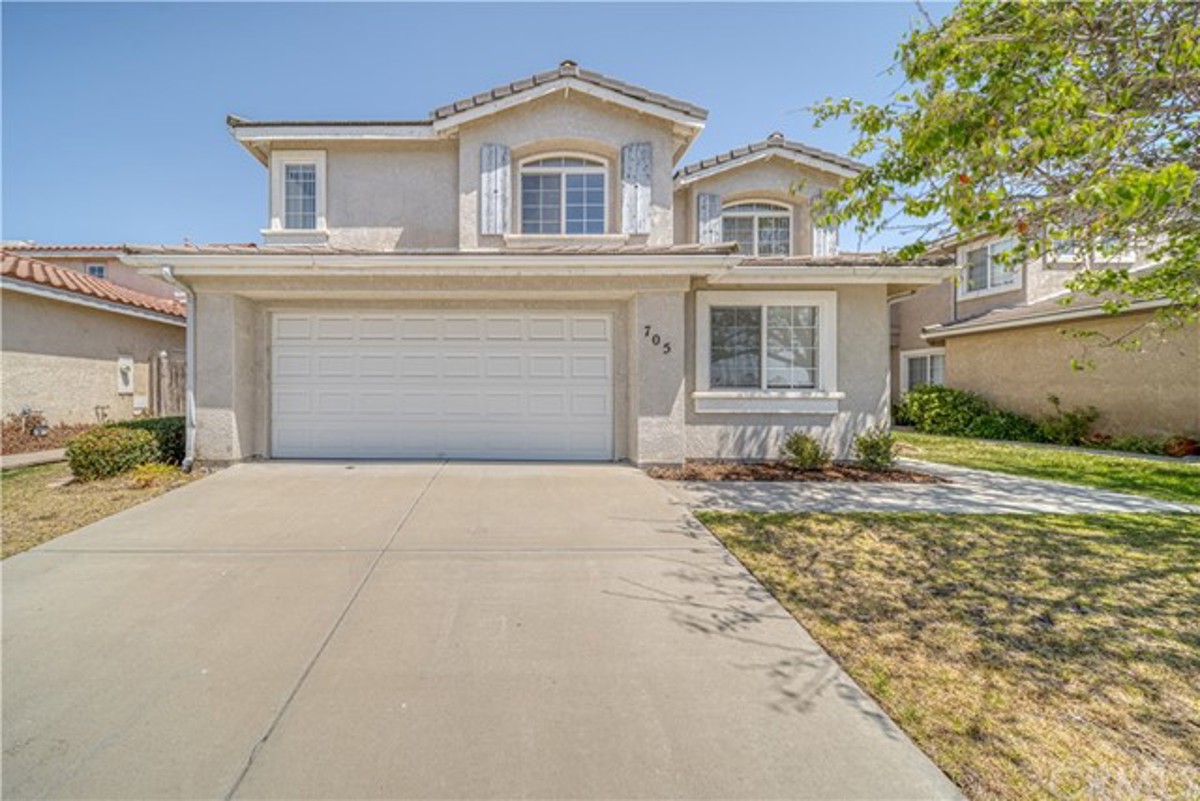
Property Details
Interior
Appliances
Dishwasher, Disposal, Gas Range, Microwave, Refrigerator, Water Heater
Cooling
See Remarks
Fireplace Features
Living Room, Gas
Flooring
Tile, Wood
Exterior
Community Features
Lake, Park, Sidewalks, Street Lights
Garage Spaces
2.00
Lot Features
Front Yard, Landscaped, Sprinklers In Front, Sprinklers In Rear, Sprinklers Timer, Yard
Pool Features
None
Sewer
Public Sewer
Spa Features
None
View
Lake
Water Source
Public
Financial
Association Fee
0.00