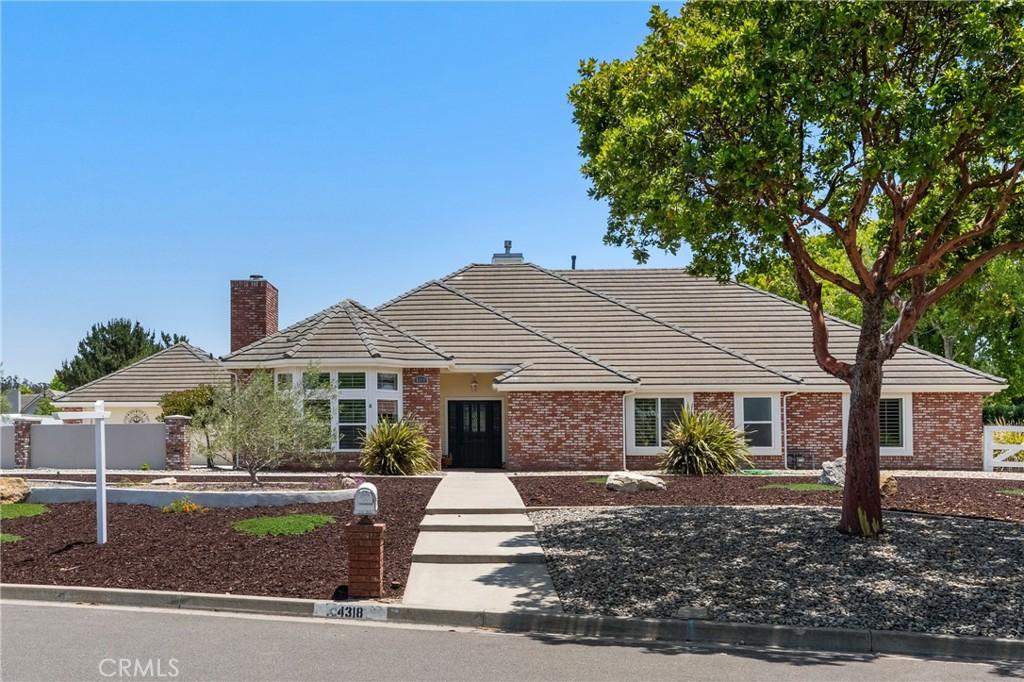Spacious 4-Bedroom Home with Pool & Large Backyard-Perfect for Family Living!
Welcome to your dream home! This beautifully maintained 4-Bedrrom, 2.5 Bath residence offers the perfect blend of comfort, space, and style. Featuring an open floor plan ideal for entertaining, the home includes both a cozy living room and a separate family room-giving everyone room to relax and unwind. Step outside to your own private oasis: a sparking pool, expansive backyard, and plenty of space for outdoor gatherings or quiet evenings under the stars. With generous bedrooms, a modern layout, and room to grow, this home is ready to welcome its next chapter. Don’t miss your chance to make it yours!
Welcome to your dream home! This beautifully maintained 4-Bedrrom, 2.5 Bath residence offers the perfect blend of comfort, space, and style. Featuring an open floor plan ideal for entertaining, the home includes both a cozy living room and a separate family room-giving everyone room to relax and unwind. Step outside to your own private oasis: a sparking pool, expansive backyard, and plenty of space for outdoor gatherings or quiet evenings under the stars. With generous bedrooms, a modern layout, and room to grow, this home is ready to welcome its next chapter. Don’t miss your chance to make it yours!
Property Details
Price:
$1,625,000
MLS #:
PI25131624
Status:
Pending
Beds:
4
Baths:
3
Type:
Single Family
Subtype:
Single Family Residence
Neighborhood:
orwesmorcuttwest
Listed Date:
Jun 11, 2025
Finished Sq Ft:
3,360
Lot Size:
38,768 sqft / 0.89 acres (approx)
Year Built:
1987
See this Listing
Schools
School District:
Santa Maria Joint Union
Interior
Appliances
6 Burner Stove, Convection Oven, Dishwasher, Double Oven, Electric Oven, Disposal, Gas Oven, Gas Cooktop, Gas Water Heater, Ice Maker, Microwave, Range Hood, Refrigerator, Self Cleaning Oven, Vented Exhaust Fan, Water Heater, Water Line to Refrigerator, Water Purifier, Water Softener
Bathrooms
2 Full Bathrooms, 1 Half Bathroom
Cooling
None
Flooring
Carpet, Stone
Heating
Fireplace(s), Forced Air, Natural Gas
Laundry Features
Gas & Electric Dryer Hookup, Inside, Washer Hookup
Exterior
Association Amenities
Management, Other
Community Features
Biking, Curbs, Golf, Hiking, Rural, Street Lights
Construction Materials
Brick, Lap Siding, Stucco
Other Structures
Outbuilding, Shed(s)
Parking Features
Direct Garage Access, Driveway, Concrete, Driveway Up Slope From Street, Garage Faces Side, Garage – Three Door, Garage Door Opener, Parking Space, R V Access/ Parking
Parking Spots
4.00
Roof
Concrete, Flat Tile
Financial
HOA Name
DEERFIELD
Map
Community
- Address4318 Beverly Drive Santa Maria CA
- NeighborhoodORWE – SM/Orcutt West
- CitySanta Maria
- CountySanta Barbara
- Zip Code93455
Market Summary
Current real estate data for Single Family in Santa Maria as of Sep 03, 2025
102
Single Family Listed
78
Avg DOM
426
Avg $ / SqFt
$867,470
Avg List Price
Property Summary
- 4318 Beverly Drive Santa Maria CA is a Single Family for sale in Santa Maria, CA, 93455. It is listed for $1,625,000 and features 4 beds, 3 baths, and has approximately 3,360 square feet of living space, and was originally constructed in 1987. The current price per square foot is $484. The average price per square foot for Single Family listings in Santa Maria is $426. The average listing price for Single Family in Santa Maria is $867,470. To schedule a showing of MLS#pi25131624 at 4318 Beverly Drive in Santa Maria, CA, contact your Outland and Associates Real Estate agent at 8054813939.
Similar Listings Nearby
4318 Beverly Drive
Santa Maria, CA
