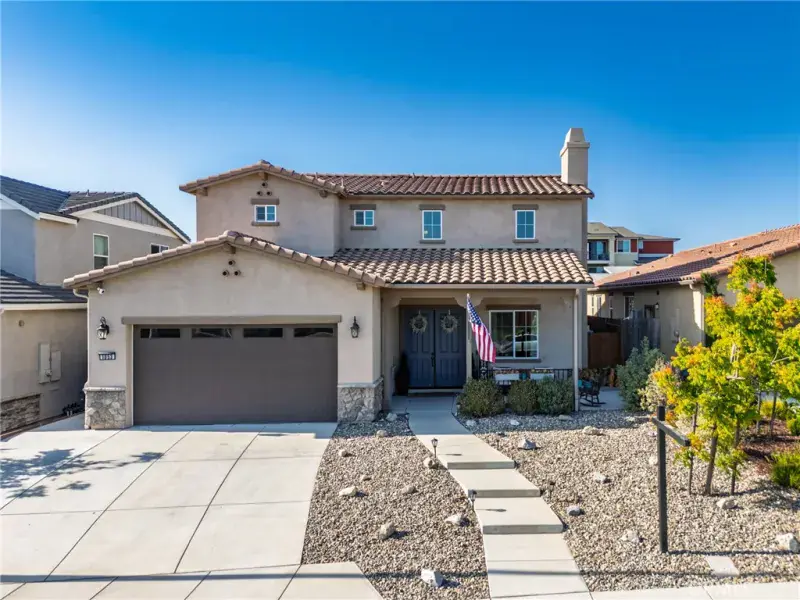
Property Details
Schools
School District:
Orcutt Union
Interior
Cooling
None
Fireplace Features
None
Exterior
Association Amenities
Maintenance Grounds
Community Features
Curbs, Sidewalks
Garage Spaces
3.00
Lot Features
Yard
Parking Spots
3.00
Pool Features
None
Sewer
Public Sewer
Stories Total
2
View
Neighborhood
Water Source
Public
Financial
Association Fee
78.00
HOA Name
Ridge Crest At Bradley HOA