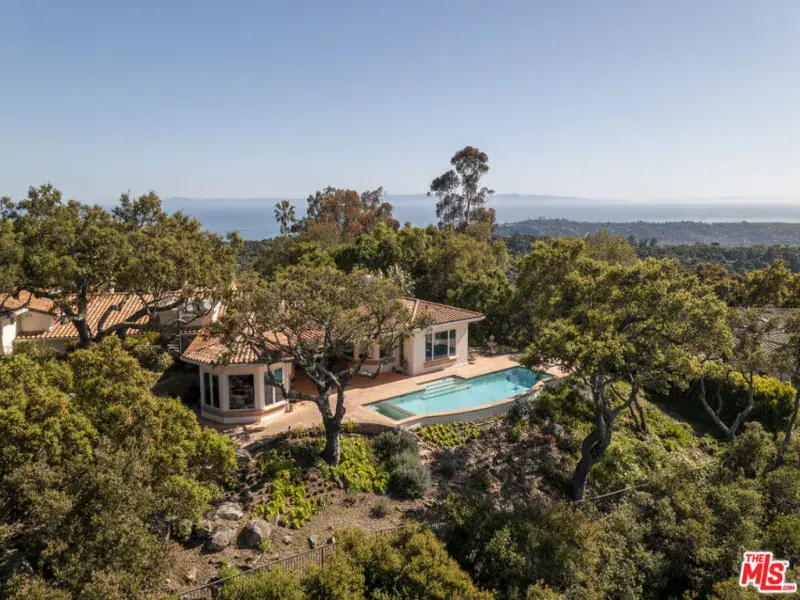
Property Details
Interior
Appliances
Dishwasher, Disposal, Microwave, Refrigerator, Trash Compactor, Water Purifier, Gas Cooktop, Oven, Warming Drawer
Bathrooms
4 Full Bathrooms, 1 Half Bathroom
Cooling
Central Air
Flooring
Carpet, Wood, Tile
Heating
Central, Forced Air, Fireplace(s), Natural Gas, Zoned
Laundry Features
Washer Included, Dryer Included, Individual Room
Exterior
Architectural Style
Mediterranean
Exterior Features
Rain Gutters
Parking Features
Built- In Storage, Circular Driveway, Private, Guest, Driveway, Garage – Three Door, Garage, Paved
Parking Spots
3.00
Roof
Tile
Security Features
Carbon Monoxide Detector(s), Fire Sprinkler System, Gated Community, Smoke Detector(s)