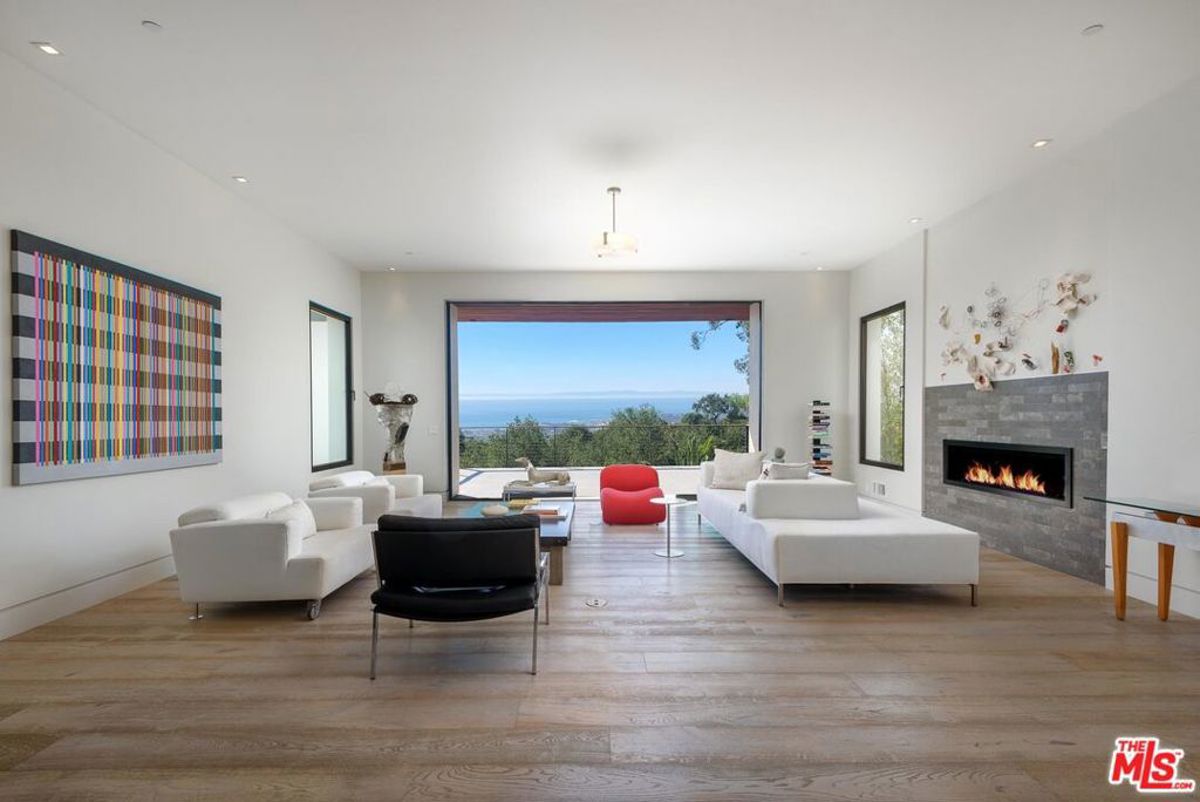
Property Details
Interior
Accessibility Features
Entry Slope Less Than 1 Foot, 2+ Access Exits, Parking, Doors – Swing In, Customized Wheelchair Accessible
Appliances
Dishwasher, Disposal, Microwave, Refrigerator, Vented Exhaust Fan, Water Purifier, Gas Cooktop, Oven, Built- In, Range Hood
Cooling
Central Air, Dual
Fireplace Features
Living Room, Family Room, Gas, Gas Starter
Flooring
Wood
Heating
Radiant, Natural Gas
Interior Features
Ceiling Fan(s), High Ceilings, Living Room Balcony, Living Room Deck Attached, Open Floorplan, Sump Pump, Storage, Recessed Lighting
Window Features
Drapes, Tinted Windows, Custom Covering, Skylight(s)
Exterior
Fencing
Chain Link, Wood, Stucco Wall
Foundation Details
Combination
Garage Spaces
2.00
Lot Features
Landscaped, Front Yard, Back Yard
Parking Features
Private, Garage, Garage – Two Door, Driveway, Concrete, Driveway – Combination, Uncovered, Guest
Pool Features
In Ground, Fenced, See Remarks
Security Features
Fire Sprinkler System, Smoke Detector(s), Fire and Smoke Detection System, Carbon Monoxide Detector(s)
Sewer
Sewer Paid
Spa Features
Heated, In Ground
View
City Lights, Harbor, Canyon, Mountain(s), Ocean, White Water