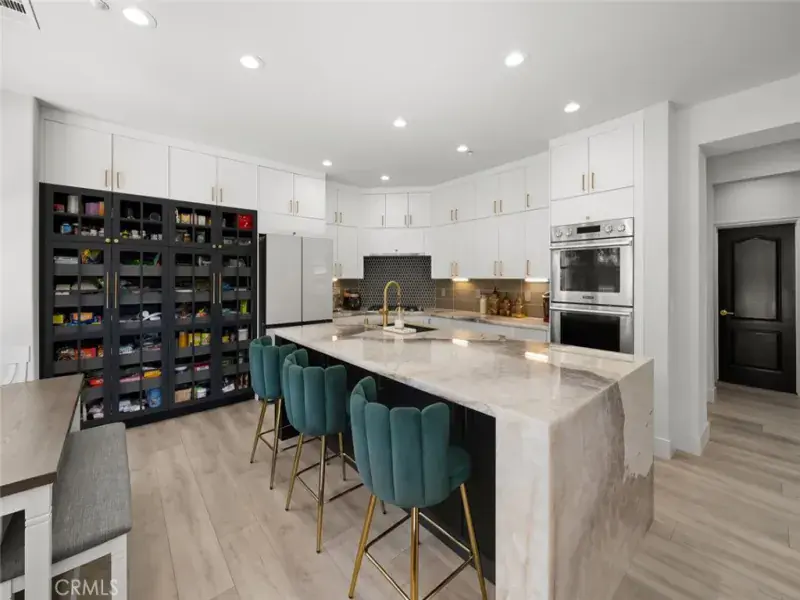
Property Details
Schools
School District:
San Luis Coastal Unified
Elementary School:
CL Smith
Middle School:
Laguna
High School:
San Luis Obispo
Interior
Appliances
6 Burner Stove, Built- In Range, Dishwasher, Double Oven, Gas & Electric Range, Gas Range, Microwave, Trash Compactor, Water Heater
Cooling
Central Air
Fireplace Features
Family Room, Living Room
Flooring
Tile, Vinyl
Heating
Forced Air
Interior Features
2 Staircases, Beamed Ceilings, Ceiling Fan(s), High Ceilings, Partially Furnished, Quartz Counters, Recessed Lighting, Trash Chute
Window Features
Double Pane Windows, Screens
Exterior
Association Amenities
Playground, Maintenance Grounds, Management
Community Features
Biking, Curbs, Hiking, Gutters, Park, Mountainous, Sidewalks, Storm Drains, Street Lights
Electric
220 Volts in Laundry
Foundation Details
Slab
Garage Spaces
3.00
Lot Features
Front Yard, Rectangular Lot, Sprinkler System
Parking Features
Direct Garage Access, Driveway, Garage, Garage Faces Front, Garage Faces Side, Garage – Single Door, Garage – Two Door, Garage Door Opener, Off Street
Parking Spots
3.00
Pool Features
None
Roof
Composition
Security Features
Carbon Monoxide Detector(s), Fire and Smoke Detection System, Security System
Sewer
Public Sewer
Spa Features
None
Stories Total
2
View
Hills, Mountain(s), Neighborhood
Water Source
Public
Financial
Association Fee
120.00
HOA Name
De Tolosa Ranch
Utilities
Cable Available, Electricity Available, Natural Gas Available, Phone Available, Sewer Connected, Water Connected