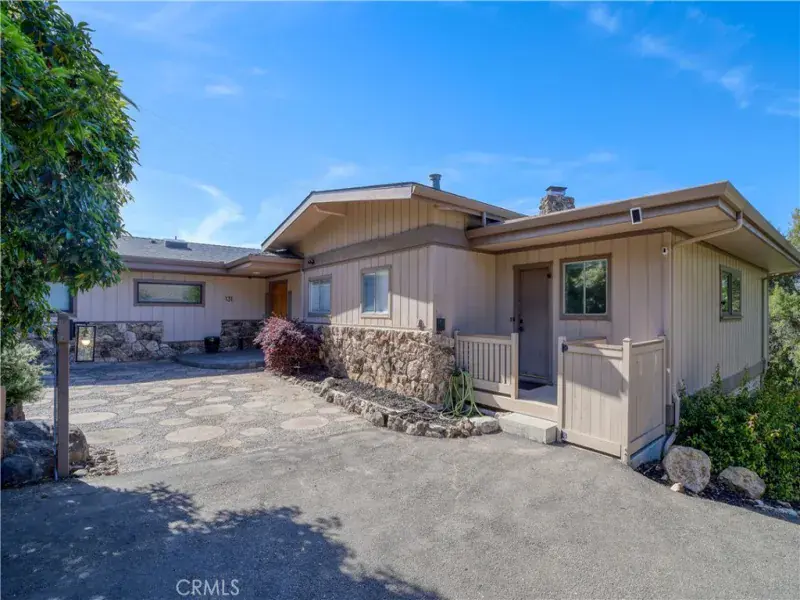
Property Details
Schools
School District:
San Luis Coastal Unified
Interior
Cooling
Central Air
Fireplace Features
Living Room
Heating
Forced Air
Interior Features
Built-in Features, In- Law Floorplan, Living Room Balcony, Living Room Deck Attached
Exterior
Community Features
Biking, Hiking
Garage Spaces
2.00
Lot Features
Cul- De- Sac, Front Yard, Flag Lot
Parking Spots
2.00
Pool Features
None
Sewer
Public Sewer
Stories Total
2
View
City Lights, Landmark, Mountain(s), Trees/ Woods
Water Source
Public
Financial
Association Fee
0.00