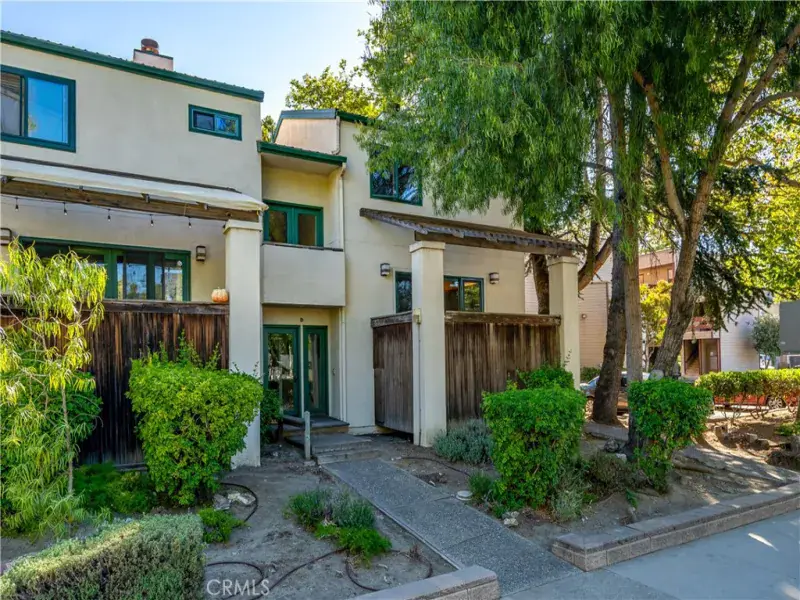
Property Details
Schools
School District:
San Luis Coastal Unified
Interior
Accessibility Features
None
Appliances
Dishwasher, Free- Standing Range, Disposal, Gas Range, Gas Water Heater, Microwave, Refrigerator
Cooling
None
Fireplace Features
Living Room, Gas
Flooring
Carpet, Laminate, Tile
Heating
Forced Air
Interior Features
Balcony, Built-in Features, High Ceilings, Living Room Deck Attached, Open Floorplan, Recessed Lighting, Storage, Tile Counters, Tray Ceiling(s)
Window Features
Casement Windows, Double Pane Windows
Exterior
Association Amenities
Insurance, Maintenance Grounds, Trash, Management
Community Features
Sidewalks, Urban
Electric
Electricity – On Property
Garage Spaces
2.00
Lot Features
Level with Street
Parking Features
Garage, Garage Faces Rear, Garage – Single Door
Parking Spots
2.00
Pool Features
None
Roof
Composition
Security Features
Carbon Monoxide Detector(s), Fire Sprinkler System, Smoke Detector(s)
Sewer
Public Sewer
Spa Features
None
Stories Total
3
View
Hills, Mountain(s), Neighborhood
Water Source
Public
Financial
Association Fee
500.00
HOA Name
Rustic Gardens
Utilities
Cable Available, Electricity Connected, Natural Gas Connected, Sewer Connected, Water Connected