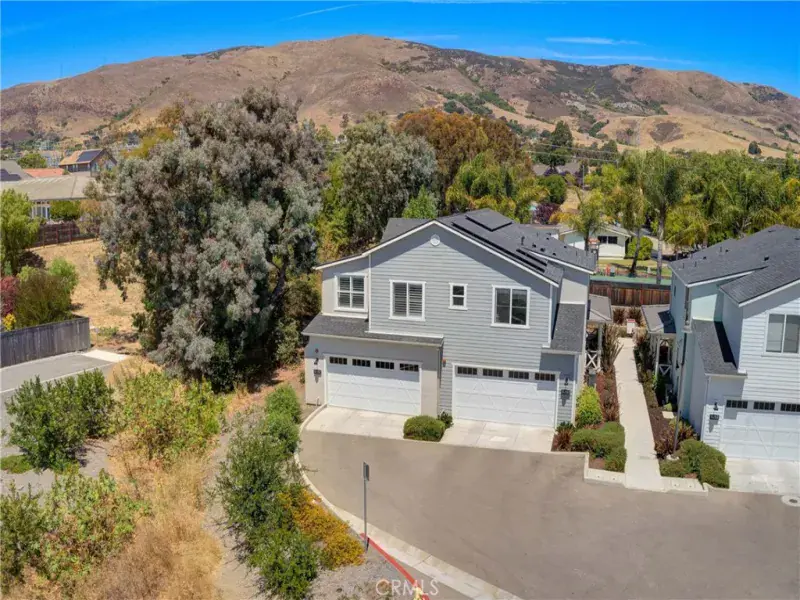
Property Details
Schools
School District:
San Luis Coastal Unified
Interior
Appliances
Dishwasher, Electric Cooktop, Microwave, Refrigerator
Cooling
Central Air
Fireplace Features
None
Flooring
Carpet, Tile, Vinyl
Heating
Central
Interior Features
Built-in Features, Ceiling Fan(s), High Ceilings, Open Floorplan, Pantry, Quartz Counters, Recessed Lighting
Window Features
Double Pane Windows, Plantation Shutters
Exterior
Association Amenities
Barbecue, Outdoor Cooking Area, Hiking Trails, Call for Rules, Management, Other
Community Features
Curbs, Gutters, Park, Sidewalks, Street Lights
Exterior Features
Lighting, Rain Gutters
Fencing
Excellent Condition
Foundation Details
Slab
Garage Spaces
2.00
Lot Features
0-1 Unit/ Acre, Corner Lot, Park Nearby, Patio Home
Parking Features
Garage Faces Front, Garage – Two Door, Guest
Parking Spots
2.00
Pool Features
None
Roof
Composition, Shingle
Sewer
Public Sewer
Spa Features
None
Stories Total
2
View
Hills, Neighborhood, Park/ Greenbelt, See Remarks, Trees/ Woods
Water Source
Public
Financial
Association Fee
125.72
HOA Name
Master Righetti Ranch
Utilities
Electricity Connected, Sewer Connected, Water Connected