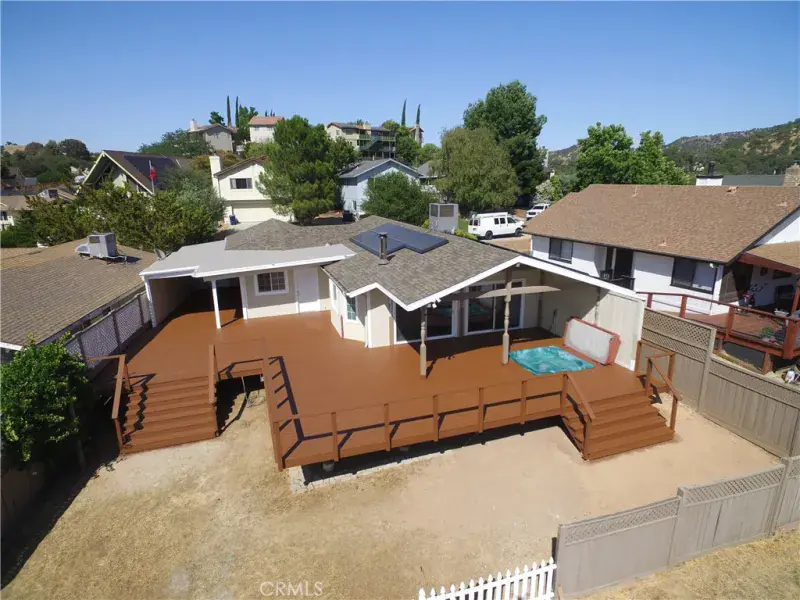
Property Details
Schools
School District:
Paso Robles Joint Unified
Interior
Appliances
Electric Range
Bathrooms
2 Full Bathrooms
Cooling
Central Air
Flooring
Wood
Laundry Features
In Garage
Exterior
Association Amenities
Pool, Spa/ Hot Tub, Horse Trails, Security
Community Features
Fishing, Golf, Hiking, Lake, Horse Trails, Rural
Parking Spots
1.00
Financial
HOA Name
Heritage Ranch