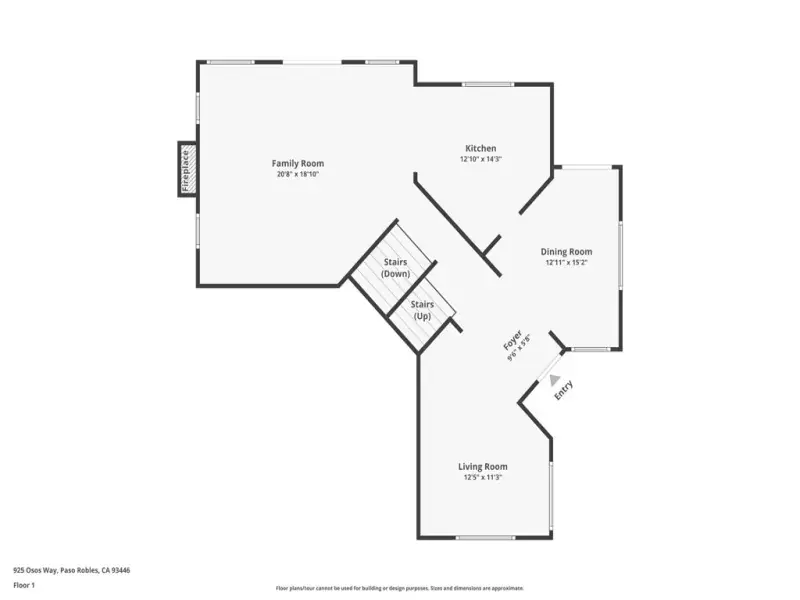
Property Details
Schools
School District:
Paso Robles Joint Unified
Interior
Appliances
Dishwasher, Electric Cooktop, Refrigerator
Cooling
Central Air
Fireplace Features
Gas
Flooring
Carpet, Laminate, Tile, Vinyl
Heating
Central
Interior Features
Ceiling Fan(s), Quartz Counters, Recessed Lighting
Window Features
Custom Covering, Double Pane Windows
Exterior
Community Features
Urban
Exterior Features
Lighting
Fencing
Vinyl
Foundation Details
Slab
Garage Spaces
2.00
Lot Features
Landscaped, Rectangular Lot
Parking Features
Circular Driveway, Driveway, Gravel, Paved, Garage, R V Access/ Parking
Parking Spots
2.00
Pool Features
None
Roof
Tile
Sewer
Public Sewer
Stories Total
2
View
City Lights, Hills, Neighborhood
Water Source
Public
Financial
Association Fee
0.00
Utilities
Sewer Connected