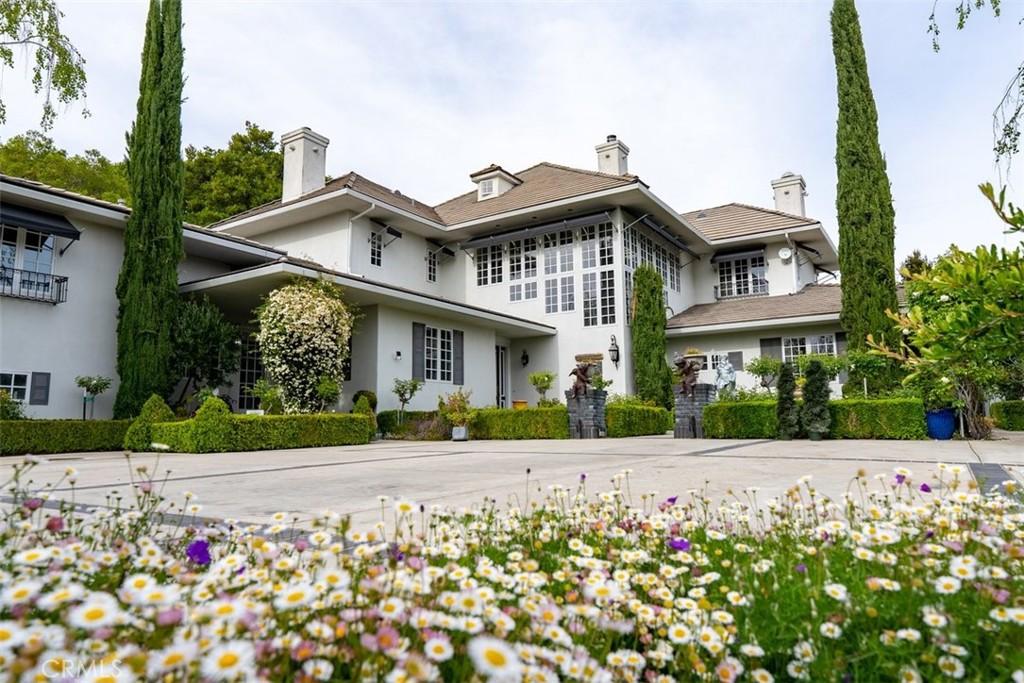Set in one of California’s most desirable Central Coast regions, this 33± acre estate offers elegance, serenity, panoramic views, and unmatched pride of ownership. Surrounded by lush redwoods, fruit trees, and manicured gardens, the gated and fully fenced property features a Monet-inspired lagoon, koi pond, Japanese meditation house, grotto waterfall, treehouse, and dedicated gym/game area—creating a peaceful, storybook setting. At its heart lies a 7,200± sq. ft. Hampton-style main residence with 5 bedrooms, 6 bathrooms, and a separate en-suite with private balcony. Interiors showcase cherry hardwood floors, exotic stone, and 4 fireplaces. The gourmet kitchen includes high-end appliances, butler’s pantry, and designer lighting. Recent upgrades include new hardwood floors, roof, fencing, 3 HVAC systems, pavers, and a 60-panel solar system. Outdoor amenities include an infinity pool/spa with Tuscany-like views, full kitchen, grill, and fireplace. A separate 2,800± sq. ft. guest house with 4 beds/3 baths, 2 barns, horse stalls, and a 300-tree pomegranate orchard add function and flexibility. One barn offers event venue potential. With 4 wells (2 in use) and close proximity to town, this rare legacy property combines privacy, timeless sophistication, and lifestyle or business potential.
Property Details
Price:
$5,750,000
MLS #:
NS25088112
Status:
Active
Beds:
9
Baths:
8
Type:
Single Family
Subtype:
Single Family Residence
Neighborhood:
psorpasorobles
Listed Date:
Jul 9, 2025
Finished Sq Ft:
9,998
Lot Size:
1,446,192 sqft / 33.20 acres (approx)
Year Built:
1976
See this Listing
Schools
School District:
Templeton Unified
Interior
Appliances
Barbecue, Dishwasher, Double Oven, Disposal, Gas Oven, Microwave, Refrigerator, Water Purifier
Bathrooms
7 Full Bathrooms, 1 Half Bathroom
Cooling
Central Air
Flooring
Carpet, Stone, Wood
Heating
Forced Air, Propane
Laundry Features
Individual Room, Inside
Exterior
Community Features
Rural
Exterior Features
Koi Pond
Other Structures
Barn(s), Gazebo, Guest House
Parking Features
Driveway, Garage
Parking Spots
3.00
Roof
Concrete
Financial
Map
Community
- Address5405 Vineyard Drive Paso Robles CA
- NeighborhoodPSOR – Paso Robles
- CityPaso Robles
- CountySan Luis Obispo
- Zip Code93446
Market Summary
Current real estate data for Single Family in Paso Robles as of Sep 01, 2025
192
Single Family Listed
116
Avg DOM
572
Avg $ / SqFt
$1,468,959
Avg List Price
Property Summary
- 5405 Vineyard Drive Paso Robles CA is a Single Family for sale in Paso Robles, CA, 93446. It is listed for $5,750,000 and features 9 beds, 8 baths, and has approximately 9,998 square feet of living space, and was originally constructed in 1976. The current price per square foot is $575. The average price per square foot for Single Family listings in Paso Robles is $572. The average listing price for Single Family in Paso Robles is $1,468,959. To schedule a showing of MLS#ns25088112 at 5405 Vineyard Drive in Paso Robles, CA, contact your Outland and Associates Real Estate agent at 8054813939.
Similar Listings Nearby
5405 Vineyard Drive
Paso Robles, CA
