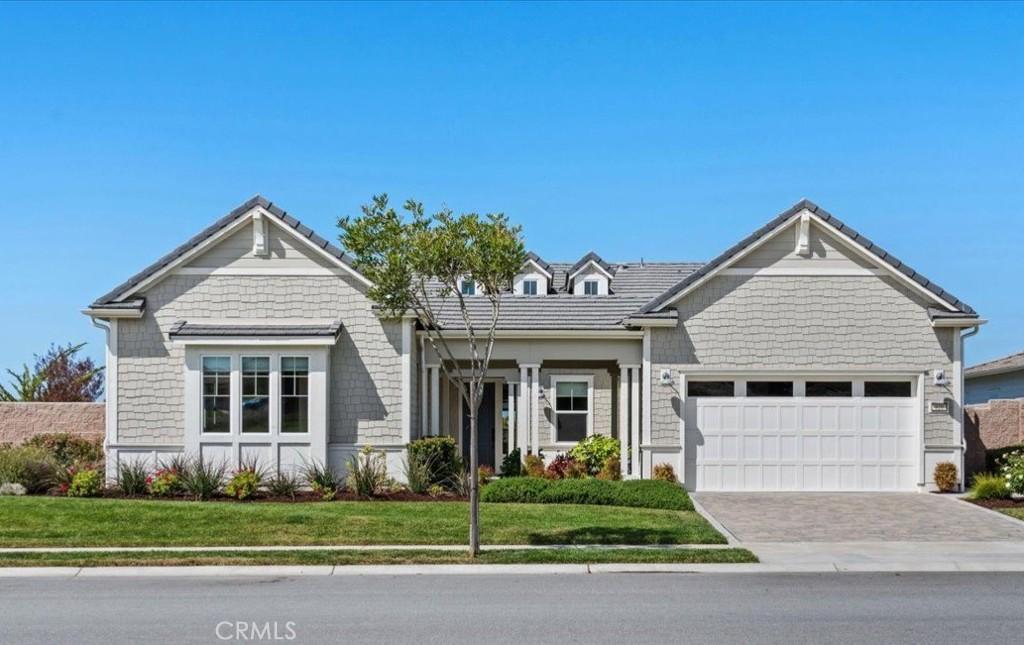Located in the luxurious Trilogy at Monarch Dunes community, this upgraded Riviera model home offers 3 bedrooms, 3.5 baths, and 2,696 sq ft of open-concept living on a 9,600 sq ft lot. Built in 2020, highlights include an air-conditioned guest casita with a private entrance, a gourmet kitchen with quartz countertops, GE Profile appliances, and a large island. Spacious pantry includes wine fridge. The home features wood flooring, soft closing white shaker cabinets and drawers, a Smart Space with laundry and built-in desk, and abundant natural light. The master suite boasts a spa-like bathroom and walk-in closet. Outdoor living is enhanced with a fireplace, multiple entertaining areas, and views of sand dunes and the ocean on clear days. 3-car tandem garage and solar. Trilogy amenities include Adelina’s Bistro, Sandalwood Spa, champion designed golf course, tennis, pickleball, and bocce ball courts. Move-in ready and ideal for both relaxation and entertaining. This home is immaculate and ready to be yours today.
Property Details
Price:
$1,589,000
MLS #:
SC25108750
Status:
Active
Beds:
3
Baths:
4
Type:
Single Family
Subtype:
Single Family Residence
Subdivision:
Trilogy600
Neighborhood:
npmonipomo
Listed Date:
May 15, 2025
Finished Sq Ft:
2,696
Lot Size:
9,600 sqft / 0.22 acres (approx)
Year Built:
2020
See this Listing
Schools
School District:
Lucia Mar Unified
Interior
Appliances
Convection Oven, Dishwasher, Double Oven, E N E R G Y S T A R Qualified Appliances, Gas Cooktop, Microwave, Range Hood, Refrigerator, Tankless Water Heater, Water Softener
Bathrooms
3 Full Bathrooms, 1 Half Bathroom
Cooling
Central Air, E N E R G Y S T A R Qualified Equipment
Flooring
Carpet, Stone, Tile, Wood
Heating
Central, E N E R G Y S T A R Qualified Equipment, Natural Gas
Laundry Features
Dryer Included, Gas & Electric Dryer Hookup, Individual Room, Inside, Washer Hookup, Washer Included
Exterior
Association Amenities
Pickleball, Pool, Spa/ Hot Tub, Sauna, Fire Pit, Barbecue, Golf Course, Tennis Court(s), Bocce Ball Court, Biking Trails, Horse Trails, Gym/ Ex Room, Clubhouse, Card Room, Banquet Facilities, Recreation Room, Meeting Room, Maintenance Grounds, Management, Maintenance Front Yard
Community Features
Biking, Golf, Gutters, Horse Trails, Park, Sidewalks, Street Lights
Exterior Features
Rain Gutters
Parking Features
Driveway, Garage, Garage Faces Front, Garage Door Opener
Parking Spots
3.00
Roof
Concrete, Flat Tile
Security Features
Carbon Monoxide Detector(s), Closed Circuit Camera(s), Fire and Smoke Detection System, Fire Sprinkler System, Smoke Detector(s), Wired for Alarm System
Financial
HOA Name
Woodlands
Map
Community
- Address920 Trail View Place Nipomo CA
- NeighborhoodNPMO – Nipomo
- SubdivisionTrilogy(600)
- CityNipomo
- CountySan Luis Obispo
- Zip Code93444
Market Summary
Current real estate data for Single Family in Nipomo as of Sep 05, 2025
60
Single Family Listed
80
Avg DOM
556
Avg $ / SqFt
$1,344,246
Avg List Price
Property Summary
- Located in the Trilogy(600) subdivision, 920 Trail View Place Nipomo CA is a Single Family for sale in Nipomo, CA, 93444. It is listed for $1,589,000 and features 3 beds, 4 baths, and has approximately 2,696 square feet of living space, and was originally constructed in 2020. The current price per square foot is $589. The average price per square foot for Single Family listings in Nipomo is $556. The average listing price for Single Family in Nipomo is $1,344,246. To schedule a showing of MLS#sc25108750 at 920 Trail View Place in Nipomo, CA, contact your Outland and Associates Real Estate agent at 8054813939.
Similar Listings Nearby
920 Trail View Place
Nipomo, CA
