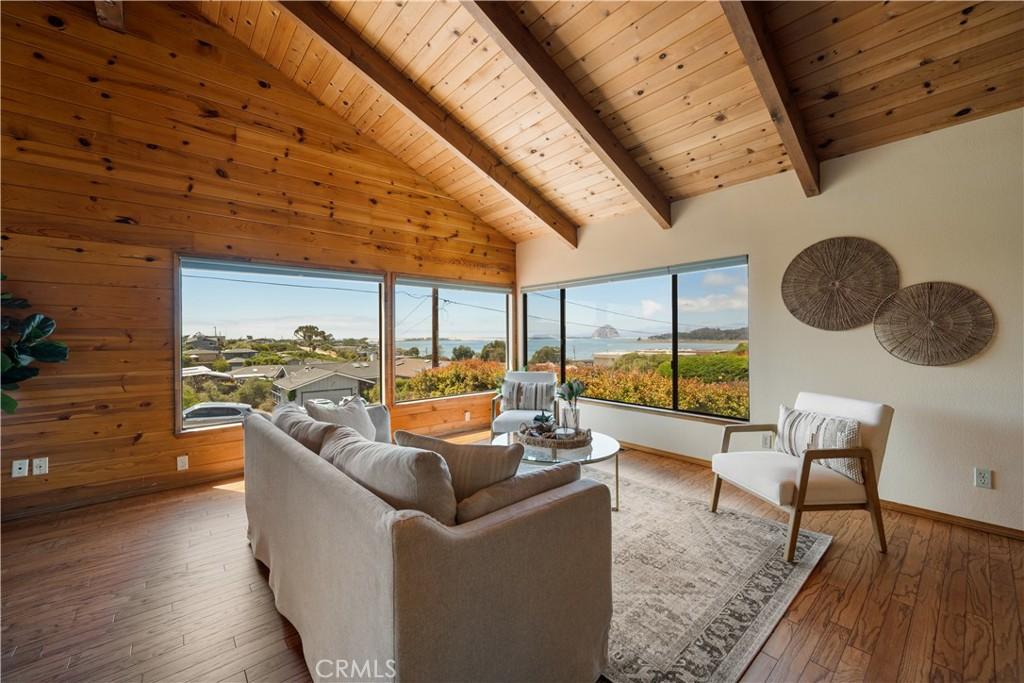Spectacular views, smart design, and quality upgrades define this exceptional 4-bedroom, 3-bath home in Los Osos, offering approx. 2,198 sq ft of flexible living space. Enjoy panoramic views of Morro Rock, the estuary, and the sandspit from nearly every room.
Designed with versatility in mind, the lower level offers potential for a separate living unit with its own entrance and garage bay. Features include a guest bedroom with built-in Murphy bed and cabinetry, a full bath, an office that could convert to a kitchenette, and a den with built-in bookcases and direct access to the back sun deck, gazebo, and spa.
Upstairs, the living room showcases open beam ceilings, large view windows, a gas fireplace, and hardwood floors. The kitchen includes recessed lighting, a garden window, hanging pot rack, and abundant cabinetry. The dining room opens to a front view deck—perfect for soaking in the scenery. All three upstairs bedrooms are generously sized, with one offering access to the back deck. The primary suite features an en suite bath and private deck access.
Additional highlights include a central vacuum system throughout, owned solar, a laundry chute from the upstairs bath to the garage laundry area, and numerous thoughtful upgrades. The oversized 2-car garage features separate bays and doors, built-in cabinetry, counter space, and a deep laundry sink.
The backyard is a true retreat—professionally landscaped with a gazebo, spa, pond with waterfall feature, and garden shed. The front yard offers low-maintenance synthetic turf, new retaining walls, vinyl fencing, a brick paver driveway, and plenty of parking.
All located just minutes from downtown Baywood, the Elfin Forest, and Los Osos’ best coastal trails—this is a rare opportunity to own a view property that combines beauty, functionality, and flexibility.
Designed with versatility in mind, the lower level offers potential for a separate living unit with its own entrance and garage bay. Features include a guest bedroom with built-in Murphy bed and cabinetry, a full bath, an office that could convert to a kitchenette, and a den with built-in bookcases and direct access to the back sun deck, gazebo, and spa.
Upstairs, the living room showcases open beam ceilings, large view windows, a gas fireplace, and hardwood floors. The kitchen includes recessed lighting, a garden window, hanging pot rack, and abundant cabinetry. The dining room opens to a front view deck—perfect for soaking in the scenery. All three upstairs bedrooms are generously sized, with one offering access to the back deck. The primary suite features an en suite bath and private deck access.
Additional highlights include a central vacuum system throughout, owned solar, a laundry chute from the upstairs bath to the garage laundry area, and numerous thoughtful upgrades. The oversized 2-car garage features separate bays and doors, built-in cabinetry, counter space, and a deep laundry sink.
The backyard is a true retreat—professionally landscaped with a gazebo, spa, pond with waterfall feature, and garden shed. The front yard offers low-maintenance synthetic turf, new retaining walls, vinyl fencing, a brick paver driveway, and plenty of parking.
All located just minutes from downtown Baywood, the Elfin Forest, and Los Osos’ best coastal trails—this is a rare opportunity to own a view property that combines beauty, functionality, and flexibility.
Property Details
Price:
$1,250,000
MLS #:
SC25154708
Status:
Active Under Contract
Beds:
4
Baths:
3
Type:
Single Family
Subtype:
Single Family Residence
Subdivision:
Town of El Moro680
Neighborhood:
ososlososos
Listed Date:
Jul 12, 2025
Finished Sq Ft:
2,198
Lot Size:
6,250 sqft / 0.14 acres (approx)
Year Built:
1984
See this Listing
Schools
School District:
San Luis Coastal Unified
Elementary School:
Baywood
Middle School:
Los Osos
High School:
Morro Bay
Interior
Appliances
Dishwasher, Disposal, Gas Oven, Gas Cooktop, Gas Water Heater, Refrigerator, Trash Compactor, Water Purifier, Water Softener
Bathrooms
3 Full Bathrooms
Cooling
None
Flooring
Tile, Vinyl, Wood
Heating
Fireplace(s), Forced Air, Natural Gas
Laundry Features
Gas & Electric Dryer Hookup, In Garage, Laundry Chute
Exterior
Community Features
Biking, Golf, Hiking
Construction Materials
Wood Siding
Parking Features
Driveway – Combination, Garage Faces Front, Garage – Two Door
Parking Spots
2.00
Roof
Composition
Financial
Map
Community
- Address1232 10th Street Los Osos CA
- NeighborhoodOSOS – Los Osos
- SubdivisionTown of El Moro(680)
- CityLos Osos
- CountySan Luis Obispo
- Zip Code93402
Market Summary
Current real estate data for Single Family in Los Osos as of Sep 14, 2025
36
Single Family Listed
110
Avg DOM
695
Avg $ / SqFt
$1,357,181
Avg List Price
Property Summary
- Located in the Town of El Moro(680) subdivision, 1232 10th Street Los Osos CA is a Single Family for sale in Los Osos, CA, 93402. It is listed for $1,250,000 and features 4 beds, 3 baths, and has approximately 2,198 square feet of living space, and was originally constructed in 1984. The current price per square foot is $569. The average price per square foot for Single Family listings in Los Osos is $695. The average listing price for Single Family in Los Osos is $1,357,181. To schedule a showing of MLS#sc25154708 at 1232 10th Street in Los Osos, CA, contact your Outland and Associates Real Estate agent at 8054813939.
Similar Listings Nearby
1232 10th Street
Los Osos, CA
