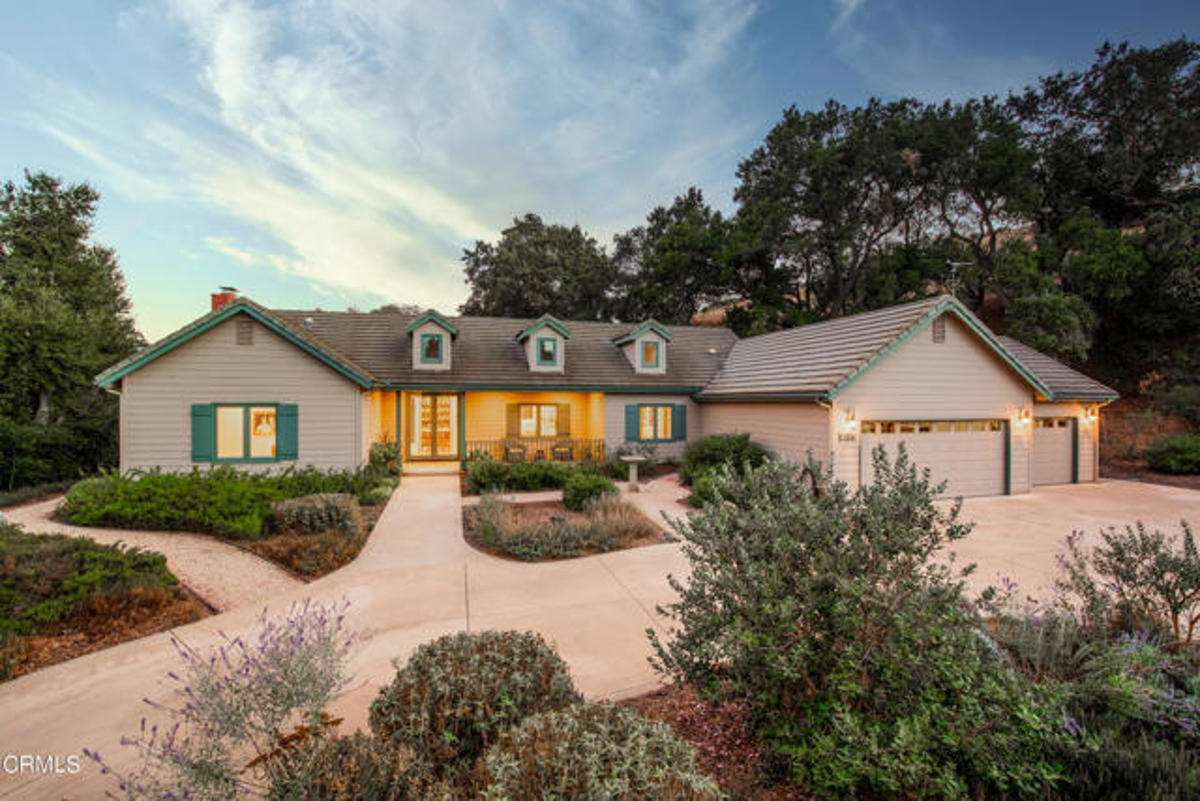
Property Details
Interior
Appliances
Built- In Range, Dishwasher, Refrigerator
Cooling
Central Air
Fireplace Features
Living Room
Flooring
Carpet, Tile, Wood
Heating
Natural Gas
Exterior
Community Features
Biking
Foundation Details
Slab
Garage Spaces
3.00
Lot Features
Cul- De- Sac, Sprinklers None
Parking Features
Circular Driveway, Driveway
Pool Features
None
Sewer
Conventional Septic
Spa Features
None
View
None
Water Source
Public