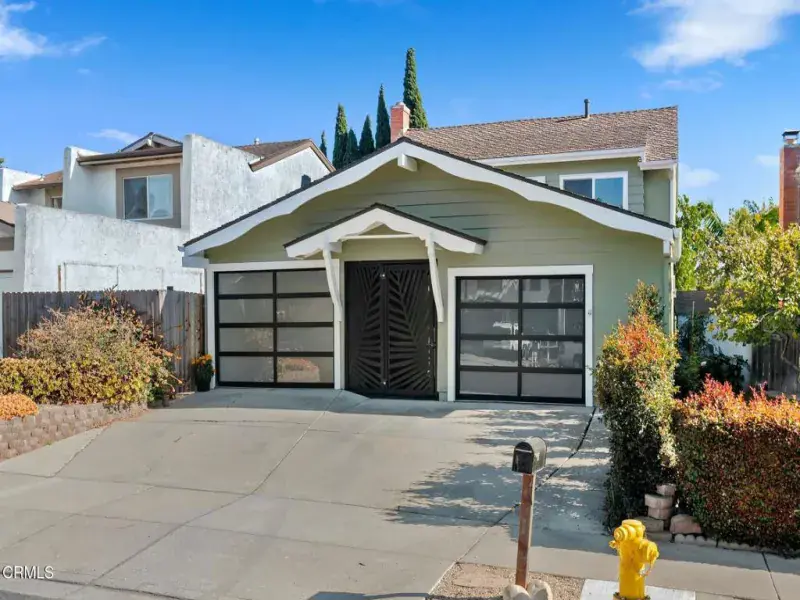
Property Details
Interior
Appliances
Dishwasher, Microwave, Tankless Water Heater, Refrigerator, Gas Range, Gas Oven, Electric Range, Electric Oven
Cooling
None
Fireplace Features
Living Room
Flooring
Laminate, Tile
Heating
Fireplace(s)
Exterior
Community Features
Sidewalks
Garage Spaces
1.00
Lot Features
Back Yard
Parking Spots
1.00
Pool Features
None
Roof
Composition
Sewer
Public Sewer
Stories Total
2
View
Mountain(s)
Water Source
Public