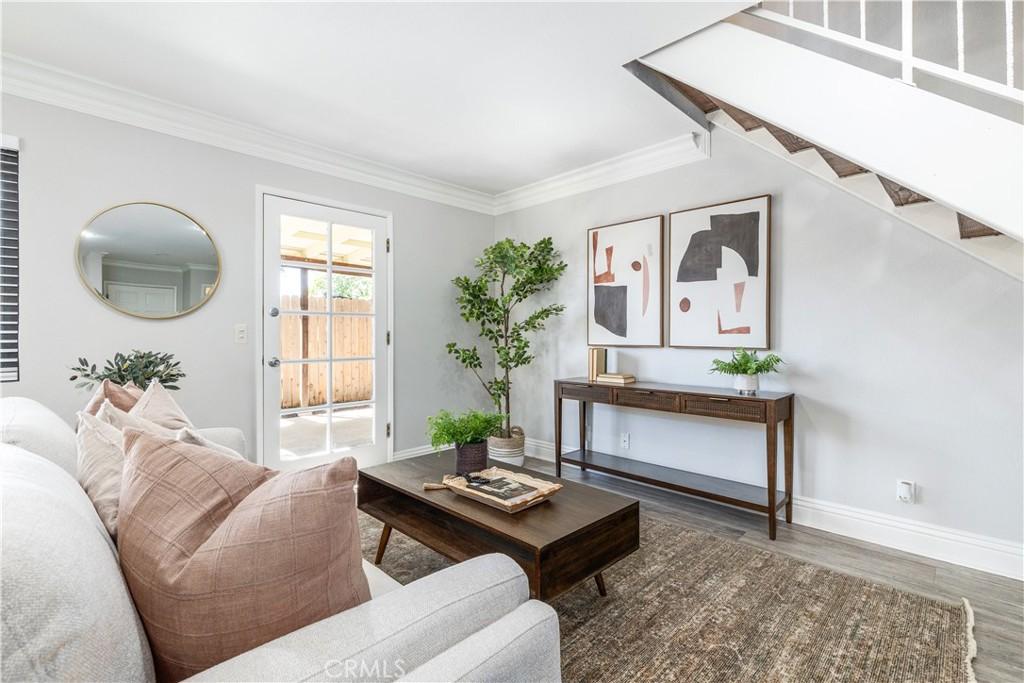Bright, spacious, and move-in ready—this 3-bedroom, 1.5-bath end-unit townhome offers comfort and convenience in one inviting package. Thoughtfully maintained, this home enjoys a prime location near Highway 101 for quick and easy commuting, while still providing a quiet and welcoming neighborhood feel.
Inside, you’ll appreciate the open, light-filled layout, enhanced by the many windows that bring in warm natural light throughout the day. The main level features durable laminate flooring and a functional floor plan that flows easily from the living room to the dining area and kitchen. The well-equipped kitchen boasts stainless steel appliances and plenty of storage, making meal prep a breeze.
Upstairs, you’ll find newer carpet and three comfortable bedrooms—two of which are extra-large, primary bedroom-sized spaces, ideal for accommodating a home office, guest room, or oversized furniture.
Step outside to the covered back patio, perfect for year-round outdoor living and entertaining. The low-maintenance landscaping means more time to enjoy your home and less time on upkeep.
With its desirable end-unit position, abundant natural light, spacious interiors, and commuter-friendly location, this townhome is ready to welcome you home.
Inside, you’ll appreciate the open, light-filled layout, enhanced by the many windows that bring in warm natural light throughout the day. The main level features durable laminate flooring and a functional floor plan that flows easily from the living room to the dining area and kitchen. The well-equipped kitchen boasts stainless steel appliances and plenty of storage, making meal prep a breeze.
Upstairs, you’ll find newer carpet and three comfortable bedrooms—two of which are extra-large, primary bedroom-sized spaces, ideal for accommodating a home office, guest room, or oversized furniture.
Step outside to the covered back patio, perfect for year-round outdoor living and entertaining. The low-maintenance landscaping means more time to enjoy your home and less time on upkeep.
With its desirable end-unit position, abundant natural light, spacious interiors, and commuter-friendly location, this townhome is ready to welcome you home.
Property Details
Price:
$489,000
MLS #:
NS25177184
Status:
Active Under Contract
Beds:
3
Baths:
2
Type:
Townhouse
Subdivision:
ATSoutheast40
Neighborhood:
atscatascadero
Listed Date:
Aug 5, 2025
Finished Sq Ft:
1,153
Lot Size:
1,153 sqft / 0.03 acres (approx)
Year Built:
1984
See this Listing
Schools
School District:
Atascadero Unified
Interior
Appliances
Dishwasher, Electric Range, Refrigerator
Bathrooms
2 Full Bathrooms
Cooling
Central Air
Flooring
Carpet, Tile, Vinyl
Heating
Forced Air
Laundry Features
In Garage
Exterior
Architectural Style
Traditional
Association Amenities
Maintenance Grounds, Maintenance Front Yard
Community Features
Biking, Golf
Construction Materials
Stucco
Exterior Features
Rain Gutters
Parking Features
Driveway, Garage
Parking Spots
2.00
Roof
Shingle
Financial
HOA Name
Atascadero Village
Map
Community
- Address9180 Tiburon Circle 5 Atascadero CA
- NeighborhoodATSC – Atascadero
- SubdivisionATSoutheast(40)
- CityAtascadero
- CountySan Luis Obispo
- Zip Code93422
Market Summary
Current real estate data for Townhouse in Atascadero as of Sep 01, 2025
3
Townhouse Listed
37
Avg DOM
371
Avg $ / SqFt
$580,667
Avg List Price
Property Summary
- Located in the ATSoutheast(40) subdivision, 9180 Tiburon Circle 5 Atascadero CA is a Townhouse for sale in Atascadero, CA, 93422. It is listed for $489,000 and features 3 beds, 2 baths, and has approximately 1,153 square feet of living space, and was originally constructed in 1984. The current price per square foot is $424. The average price per square foot for Townhouse listings in Atascadero is $371. The average listing price for Townhouse in Atascadero is $580,667. To schedule a showing of MLS#ns25177184 at 9180 Tiburon Circle 5 in Atascadero, CA, contact your Outland and Associates Real Estate agent at 8054813939.
Similar Listings Nearby
9180 Tiburon Circle 5
Atascadero, CA
